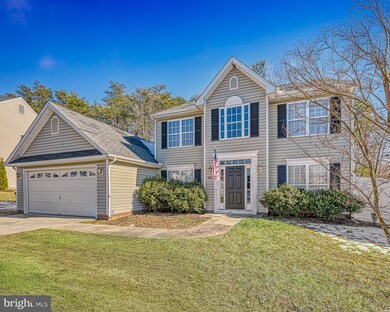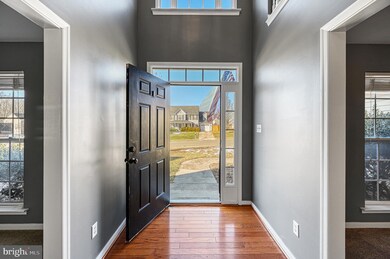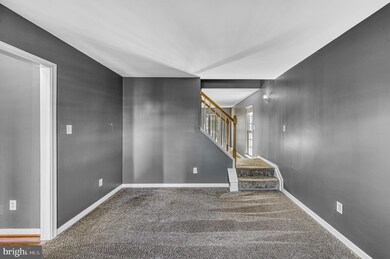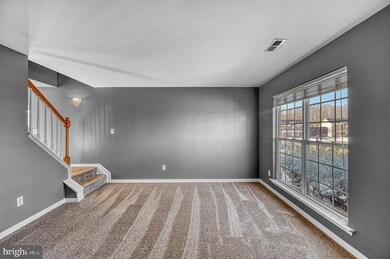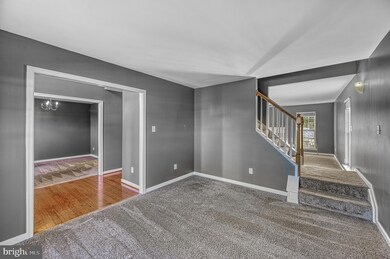
343 Cardinal Rd Louisa, VA 23093
Highlights
- Colonial Architecture
- Attic
- Den
- Moss-Nuckols Elementary School Rated A-
- Loft
- Formal Dining Room
About This Home
As of March 2025This beautiful colonial style home is nestled in the desirable Countryside subdivision and offers a spacious open floor plan with nearly 2,500 sq ft. of living space and a two-car garage. The main level boasts a kitchen with an eat-in area, separate dining room, a cozy family room with a fireplace, and a versatile space perfect for an office or kids playroom. The primary bedroom and bathroom, complete with a separate shower and soaking tub , two walk in closets, are conveniently located on the main level.
Upstairs, you will find a bright loft area, three generously sized bedrooms with ample closet space, and a full bathroom. The newly fenced backyard is perfect for kids to play and family cookouts.
Don't miss the opportunity to make this your home sweet home!
Home Details
Home Type
- Single Family
Est. Annual Taxes
- $2,408
Year Built
- Built in 2009
Lot Details
- 9,365 Sq Ft Lot
- Back Yard Fenced
- Property is zoned TOWN
HOA Fees
- $8 Monthly HOA Fees
Parking
- 2 Car Direct Access Garage
- Front Facing Garage
- Driveway
Home Design
- Colonial Architecture
- Block Foundation
- Vinyl Siding
Interior Spaces
- 2,476 Sq Ft Home
- Property has 2 Levels
- Ceiling Fan
- Electric Fireplace
- Family Room
- Formal Dining Room
- Den
- Loft
- Crawl Space
- Fire and Smoke Detector
- Attic
Kitchen
- Eat-In Kitchen
- Electric Oven or Range
- Dishwasher
Flooring
- Carpet
- Vinyl
Bedrooms and Bathrooms
- En-Suite Primary Bedroom
- Walk-In Closet
Laundry
- Laundry Room
- Laundry on main level
- Washer and Dryer Hookup
Utilities
- Central Air
- Heat Pump System
- Electric Water Heater
- Cable TV Available
Community Details
- Countryside Subdivision
Listing and Financial Details
- Tax Lot 28
- Assessor Parcel Number 40G 1 28
Ownership History
Purchase Details
Home Financials for this Owner
Home Financials are based on the most recent Mortgage that was taken out on this home.Purchase Details
Home Financials for this Owner
Home Financials are based on the most recent Mortgage that was taken out on this home.Purchase Details
Home Financials for this Owner
Home Financials are based on the most recent Mortgage that was taken out on this home.Purchase Details
Home Financials for this Owner
Home Financials are based on the most recent Mortgage that was taken out on this home.Similar Homes in Louisa, VA
Home Values in the Area
Average Home Value in this Area
Purchase History
| Date | Type | Sale Price | Title Company |
|---|---|---|---|
| Bargain Sale Deed | $367,000 | Highland Title | |
| Bargain Sale Deed | $367,000 | Highland Title | |
| Bargain Sale Deed | $300,000 | Closure Title & Stlmt Co | |
| Gift Deed | -- | First American | |
| Deed | $214,990 | None Available |
Mortgage History
| Date | Status | Loan Amount | Loan Type |
|---|---|---|---|
| Open | $367,000 | VA | |
| Closed | $367,000 | VA | |
| Previous Owner | $240,000 | New Conventional | |
| Previous Owner | $201,588 | FHA | |
| Previous Owner | $211,007 | Purchase Money Mortgage |
Property History
| Date | Event | Price | Change | Sq Ft Price |
|---|---|---|---|---|
| 03/07/2025 03/07/25 | Sold | $367,000 | -0.8% | $148 / Sq Ft |
| 02/01/2025 02/01/25 | Pending | -- | -- | -- |
| 01/21/2025 01/21/25 | For Sale | $369,900 | +23.3% | $149 / Sq Ft |
| 12/28/2021 12/28/21 | Sold | $300,000 | -14.3% | $121 / Sq Ft |
| 11/19/2021 11/19/21 | Pending | -- | -- | -- |
| 09/13/2021 09/13/21 | For Sale | $350,000 | 0.0% | $141 / Sq Ft |
| 02/28/2014 02/28/14 | Rented | $1,400 | -6.7% | -- |
| 01/29/2014 01/29/14 | Under Contract | -- | -- | -- |
| 10/28/2013 10/28/13 | For Rent | $1,500 | -- | -- |
Tax History Compared to Growth
Tax History
| Year | Tax Paid | Tax Assessment Tax Assessment Total Assessment is a certain percentage of the fair market value that is determined by local assessors to be the total taxable value of land and additions on the property. | Land | Improvement |
|---|---|---|---|---|
| 2024 | $0 | $327,400 | $27,000 | $300,400 |
| 2023 | $2,125 | $310,600 | $24,000 | $286,600 |
| 2022 | $1,963 | $272,600 | $24,000 | $248,600 |
| 2021 | $1,766 | $245,300 | $24,000 | $221,300 |
| 2020 | $1,719 | $238,700 | $24,000 | $214,700 |
| 2019 | $1,639 | $227,700 | $24,000 | $203,700 |
| 2018 | $1,524 | $211,700 | $24,000 | $187,700 |
| 2017 | $1,380 | $196,300 | $24,000 | $172,300 |
| 2016 | $1,380 | $191,700 | $24,000 | $167,700 |
| 2015 | $1,334 | $185,300 | $24,000 | $161,300 |
| 2013 | -- | $184,800 | $24,000 | $160,800 |
Agents Affiliated with this Home
-
Crystal Carter

Seller's Agent in 2025
Crystal Carter
Lake Anna Island Realty, Inc.
(540) 223-0103
3 in this area
179 Total Sales
-
Benjamin Quann

Buyer's Agent in 2025
Benjamin Quann
Century 21 Redwood Realty
(540) 842-2830
1 in this area
123 Total Sales
-
David Wright

Seller's Agent in 2021
David Wright
Real Broker LLC
(804) 307-2589
1 in this area
237 Total Sales
-
M
Seller Co-Listing Agent in 2021
Marilyn Hoskins
Keller Williams Realty
-
Kerry Griggs

Buyer's Agent in 2021
Kerry Griggs
Keller Williams Alliance
(434) 962-1941
4 in this area
191 Total Sales
-
N
Buyer's Agent in 2014
NON MLS USER MLS
NON MLS OFFICE
Map
Source: Bright MLS
MLS Number: VALA2007172
APN: 40G-1-28
- 125 South St
- 219 Cardinal Rd
- 307 Cardinal Rd
- 0 Esmont Rd Unit 582309
- 101 West St
- 202 & 202B & LOT 48 Cutler Ave
- 109 Ellisville Dr
- 104 Henson Ave
- 23-10-ABC Louisa Rd
- 23-10-ABC Louisa Rd Unit 23-10 A, B, C
- 88 Martin Village Rd Unit MV 16D
- 42 Martin Village Rd Unit 16B MV
- 46 Martin Village Rd Unit 16C MV
- 150 N Side Park
- 72 Lancaster Ct
- 1033 Harris Creek Rd
- 122 Jefferson Hwy
- 1339 Harris Creek Rd
- 00 Davis Hwy
- 0 Jefferson Hwy Unit 656146

