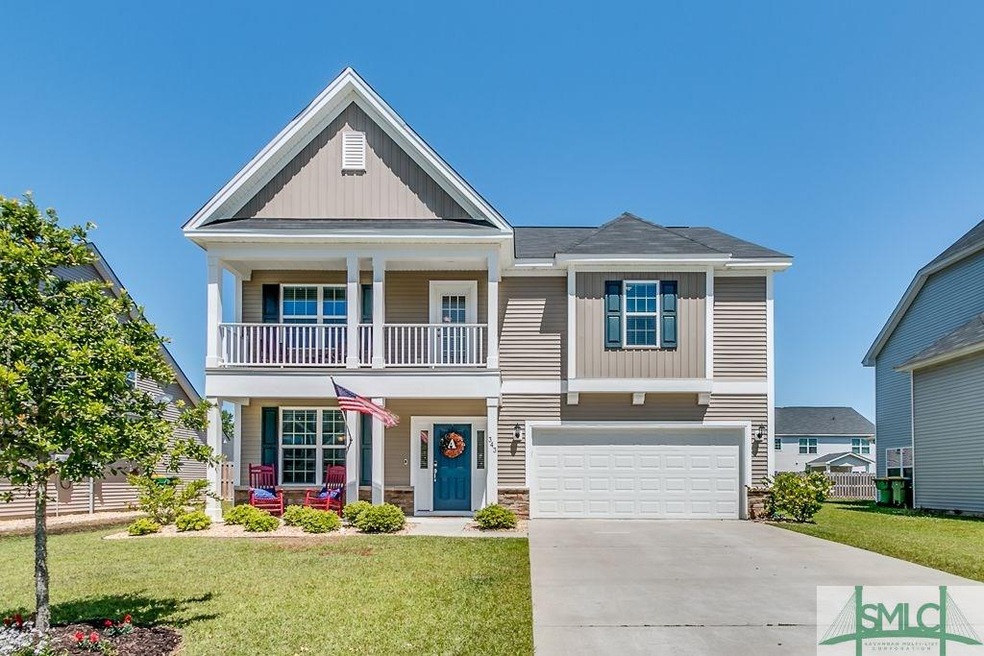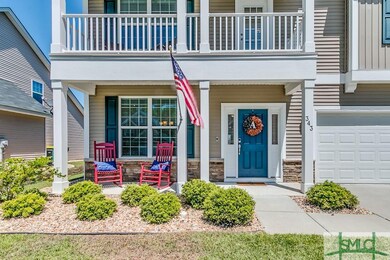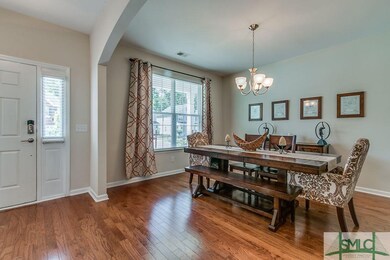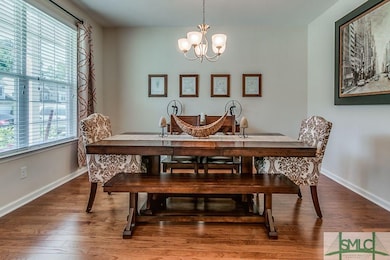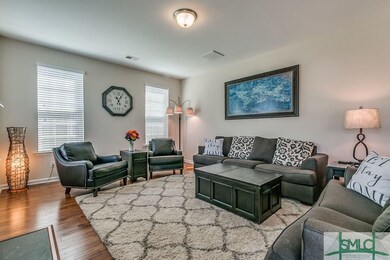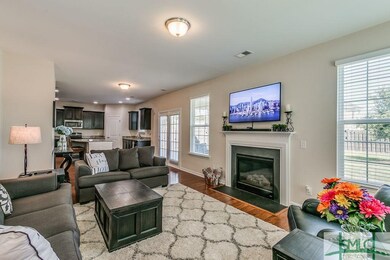
343 Casey Dr Pooler, GA 31322
Highlights
- Traditional Architecture
- Covered patio or porch
- Balcony
- Private Yard
- Breakfast Area or Nook
- 2 Car Attached Garage
About This Home
As of August 2018Charming two-Story Palmer plan has three bedrooms and two and half baths. The distinctive second story front porch is a hallmark of local design traditions and welcomes visitors with a low-country feeling. This home greets guests with an impressive formal dining room which is adjacent to the spacious foyer. The well-appointed kitchen with ample cabinet storage and eat at island is located down the hall from the entry and open to a large family room and breakfast area. The family room boasts four large windows that illuminate the room with afternoon sun. The gas fireplace creates a perfect atmosphere for relaxing. An organizational space is also located off of the kitchen. This room is large enough for an office or additional pantry space. Both secondary bedrooms feature large walk-in closets. The laundry room is conveniently located upstairs with access to the master closet. The large master suite has a luxurious bath with a comfort height toilet, double vanity and his and hers closets
Home Details
Home Type
- Single Family
Est. Annual Taxes
- $2,827
Year Built
- Built in 2014
Lot Details
- 7,057 Sq Ft Lot
- Level Lot
- Sprinkler System
- Private Yard
HOA Fees
- $43 Monthly HOA Fees
Home Design
- Traditional Architecture
- Slab Foundation
- Composition Roof
- Vinyl Construction Material
- Stone
Interior Spaces
- 2,460 Sq Ft Home
- 2-Story Property
- Factory Built Fireplace
- Family Room with Fireplace
- Pull Down Stairs to Attic
Kitchen
- Breakfast Area or Nook
- Oven or Range
- Microwave
- Dishwasher
- Kitchen Island
- Disposal
Bedrooms and Bathrooms
- 3 Bedrooms
- Primary Bedroom Upstairs
- Dual Vanity Sinks in Primary Bathroom
- Bathtub with Shower
- Separate Shower
Laundry
- Laundry Room
- Laundry on upper level
- Washer and Dryer Hookup
Parking
- 2 Car Attached Garage
- Automatic Garage Door Opener
Outdoor Features
- Balcony
- Covered patio or porch
Schools
- West Chatham El Elementary School
- West Chatham Mi Middle School
- New Hampstead High School
Utilities
- Heat Pump System
- Electric Water Heater
- Cable TV Available
Listing and Financial Details
- Assessor Parcel Number 5-1023B-05-031
Ownership History
Purchase Details
Home Financials for this Owner
Home Financials are based on the most recent Mortgage that was taken out on this home.Purchase Details
Home Financials for this Owner
Home Financials are based on the most recent Mortgage that was taken out on this home.Similar Homes in Pooler, GA
Home Values in the Area
Average Home Value in this Area
Purchase History
| Date | Type | Sale Price | Title Company |
|---|---|---|---|
| Warranty Deed | $248,000 | -- | |
| Limited Warranty Deed | $236,402 | -- |
Mortgage History
| Date | Status | Loan Amount | Loan Type |
|---|---|---|---|
| Open | $5,725 | New Conventional | |
| Open | $243,508 | FHA | |
| Previous Owner | $244,203 | VA |
Property History
| Date | Event | Price | Change | Sq Ft Price |
|---|---|---|---|---|
| 08/24/2018 08/24/18 | Sold | $248,000 | -6.4% | $101 / Sq Ft |
| 07/15/2018 07/15/18 | Pending | -- | -- | -- |
| 06/06/2018 06/06/18 | Price Changed | $264,900 | -1.9% | $108 / Sq Ft |
| 05/07/2018 05/07/18 | For Sale | $269,900 | +14.2% | $110 / Sq Ft |
| 12/26/2014 12/26/14 | Sold | $236,402 | +4.7% | $98 / Sq Ft |
| 08/01/2014 08/01/14 | Pending | -- | -- | -- |
| 08/01/2014 08/01/14 | For Sale | $225,758 | -- | $94 / Sq Ft |
Tax History Compared to Growth
Tax History
| Year | Tax Paid | Tax Assessment Tax Assessment Total Assessment is a certain percentage of the fair market value that is determined by local assessors to be the total taxable value of land and additions on the property. | Land | Improvement |
|---|---|---|---|---|
| 2024 | $5,268 | $143,680 | $24,000 | $119,680 |
| 2023 | $3,865 | $121,040 | $12,160 | $108,880 |
| 2022 | $3,279 | $110,360 | $12,160 | $98,200 |
| 2021 | $3,333 | $95,680 | $12,160 | $83,520 |
| 2020 | $3,139 | $93,040 | $12,160 | $80,880 |
| 2019 | $3,139 | $91,840 | $12,160 | $79,680 |
| 2018 | $3,036 | $88,720 | $12,160 | $76,560 |
| 2017 | $2,827 | $88,280 | $12,160 | $76,120 |
| 2016 | $2,798 | $87,200 | $12,160 | $75,040 |
| 2015 | $2,840 | $88,080 | $12,160 | $75,920 |
Agents Affiliated with this Home
-

Seller's Agent in 2018
Susan Ayers
Clickit Realty
(678) 344-1600
33 in this area
4,131 Total Sales
-

Buyer's Agent in 2018
Julia Hoffmann
Lighthouse Realty Professional
(912) 508-6754
1 in this area
16 Total Sales
-
L
Seller's Agent in 2014
Lauren Denmark
Mungo Homes Realty LLC
-

Buyer's Agent in 2014
JERI PATRICK
Keller Williams Coastal Area P
(912) 656-3203
4 in this area
153 Total Sales
Map
Source: Savannah Multi-List Corporation
MLS Number: 189940
APN: 51023B05031
- 350 Casey Dr
- 223 Somersby Blvd
- 353 Casey Dr
- 3 Marshland Point
- 376 Casey Dr
- 100 Cherian Ct
- 1335 Pine Barren Rd
- 1419 Pine Barren Rd
- 101 Pine View Crossing
- 1325 Pine Barren Rd
- 125 Danbury Ct
- 1415 Pine Barren Rd
- 1726 Pine Barren Rd
- 119 Danbury Ct
- 106 Danbury Ct
- 315 Lake View Dr
- 111 Coach House Square
- 312 Village Green
- 227 Chippingwood Cir
- 104 Coach House Square
