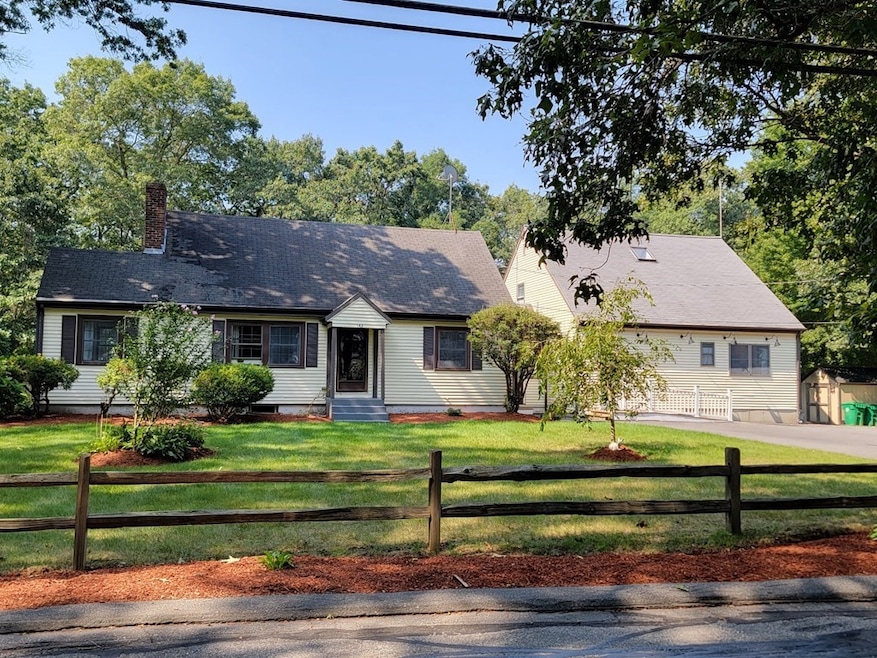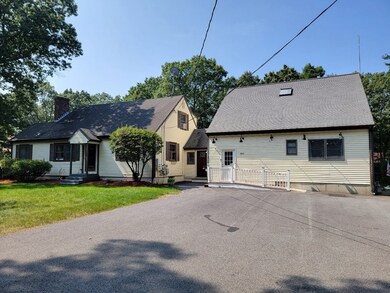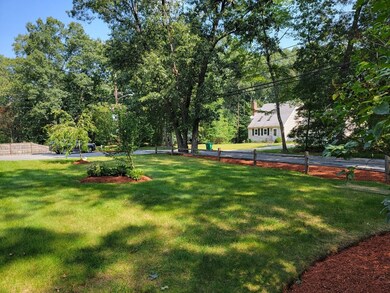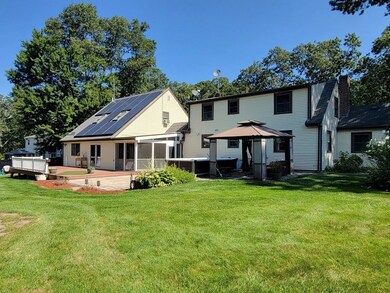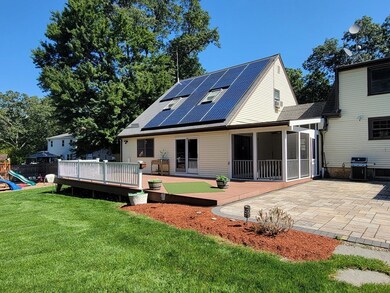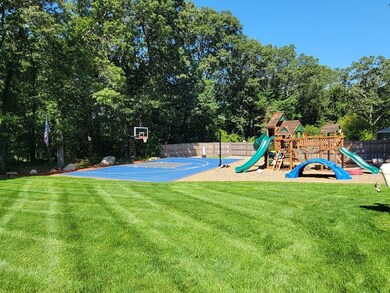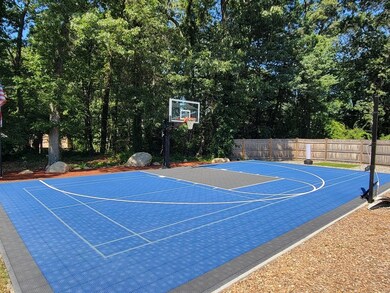
343 Cedar St Ashland, MA 01721
Highlights
- Cape Cod Architecture
- Fireplace in Primary Bedroom
- Wooded Lot
- Ashland Middle School Rated A-
- Property is near public transit
- Cathedral Ceiling
About This Home
As of November 2023This multi purpose home can fit just about any living arrangement but first lets start with the most awesome backyard! No need to go away when you have your own basketball and tennis court, huge playground, trampoline, golf green, and an Endless Pool Swim Spa that can be used year round! You seriously HAVE to see this yard! The current owners last used this house as one single family home with 5 bedrooms, 2 updated kitchens, 3.5 updated bathrooms, and almost 3,400 sqft of living space. The home is already set up for an in-home business and a full size in-law apartment. Separate utilities for each side and they each have their own entrance. The right side of the house has 2 bedrooms and 1.5 baths and the left side of the house has 2 or 3 bedrooms and 2 full baths. Each side has a beautiful updated kitchen! The owners started a successful daycare and pre-school from this house before moving it into a commercial space close by! Furnaces on both sides new in 2019, A/C 2018
Last Buyer's Agent
Michael Gavrilles
Redfin Corp.

Home Details
Home Type
- Single Family
Est. Annual Taxes
- $8,290
Year Built
- Built in 1954
Lot Details
- 0.67 Acre Lot
- Wooded Lot
- Property is zoned R1
Parking
- 8 Car Parking Spaces
Home Design
- Cape Cod Architecture
- Concrete Perimeter Foundation
Interior Spaces
- 3,378 Sq Ft Home
- Cathedral Ceiling
- Skylights
- Basement Fills Entire Space Under The House
Kitchen
- Range
- Microwave
- Dishwasher
- Stainless Steel Appliances
- Kitchen Island
- Solid Surface Countertops
- Disposal
Flooring
- Wood
- Wall to Wall Carpet
- Ceramic Tile
Bedrooms and Bathrooms
- 5 Bedrooms
- Primary Bedroom on Main
- Fireplace in Primary Bedroom
- Walk-In Closet
Laundry
- Laundry on main level
- Dryer
- Washer
Location
- Property is near public transit
- Property is near schools
Schools
- Warren/Mindess Elementary School
- Ashland Middle School
- Ashland High School
Utilities
- Forced Air Heating and Cooling System
- Heating System Uses Natural Gas
- Heating System Uses Oil
Listing and Financial Details
- Assessor Parcel Number M:029.0 B:0126 L:0000.0,3296756
Community Details
Recreation
- Park
- Jogging Path
Additional Features
- No Home Owners Association
- Shops
Ownership History
Purchase Details
Similar Homes in the area
Home Values in the Area
Average Home Value in this Area
Purchase History
| Date | Type | Sale Price | Title Company |
|---|---|---|---|
| Deed | $20,000 | -- | |
| Deed | $20,000 | -- |
Mortgage History
| Date | Status | Loan Amount | Loan Type |
|---|---|---|---|
| Open | $763,427 | Stand Alone Refi Refinance Of Original Loan | |
| Closed | $722,000 | Purchase Money Mortgage | |
| Closed | $445,000 | Stand Alone Refi Refinance Of Original Loan | |
| Closed | $340,000 | Stand Alone Refi Refinance Of Original Loan | |
| Closed | $358,305 | FHA | |
| Closed | $355,000 | No Value Available | |
| Closed | $351,000 | No Value Available | |
| Closed | $50,000 | No Value Available | |
| Closed | $305,000 | No Value Available | |
| Closed | $124,000 | No Value Available | |
| Closed | $115,000 | No Value Available |
Property History
| Date | Event | Price | Change | Sq Ft Price |
|---|---|---|---|---|
| 11/20/2023 11/20/23 | Sold | $760,000 | +1.3% | $225 / Sq Ft |
| 10/11/2023 10/11/23 | Pending | -- | -- | -- |
| 10/04/2023 10/04/23 | For Sale | $749,900 | 0.0% | $222 / Sq Ft |
| 09/13/2023 09/13/23 | Pending | -- | -- | -- |
| 09/07/2023 09/07/23 | For Sale | $749,900 | +127.2% | $222 / Sq Ft |
| 08/09/2013 08/09/13 | Sold | $330,000 | -5.7% | $112 / Sq Ft |
| 05/31/2013 05/31/13 | Pending | -- | -- | -- |
| 04/04/2013 04/04/13 | For Sale | $350,000 | 0.0% | $118 / Sq Ft |
| 03/22/2013 03/22/13 | Pending | -- | -- | -- |
| 01/30/2013 01/30/13 | For Sale | $350,000 | +6.1% | $118 / Sq Ft |
| 01/10/2013 01/10/13 | Off Market | $330,000 | -- | -- |
| 11/26/2012 11/26/12 | Price Changed | $350,000 | -6.7% | $118 / Sq Ft |
| 08/12/2012 08/12/12 | Price Changed | $375,000 | -6.2% | $127 / Sq Ft |
| 07/13/2012 07/13/12 | For Sale | $399,900 | -- | $135 / Sq Ft |
Tax History Compared to Growth
Tax History
| Year | Tax Paid | Tax Assessment Tax Assessment Total Assessment is a certain percentage of the fair market value that is determined by local assessors to be the total taxable value of land and additions on the property. | Land | Improvement |
|---|---|---|---|---|
| 2025 | $9,198 | $720,300 | $237,300 | $483,000 |
| 2024 | $8,993 | $679,200 | $237,300 | $441,900 |
| 2023 | $8,290 | $602,000 | $226,000 | $376,000 |
| 2022 | $8,428 | $530,700 | $205,300 | $325,400 |
| 2021 | $4,123 | $500,100 | $205,300 | $294,800 |
| 2020 | $7,752 | $479,700 | $205,800 | $273,900 |
| 2019 | $3,588 | $455,300 | $205,800 | $249,500 |
| 2018 | $3,424 | $427,400 | $203,700 | $223,700 |
| 2017 | $6,852 | $410,300 | $199,800 | $210,500 |
| 2016 | $6,564 | $386,100 | $194,700 | $191,400 |
| 2015 | $5,941 | $343,400 | $181,800 | $161,600 |
| 2014 | $5,706 | $328,100 | $162,400 | $165,700 |
Agents Affiliated with this Home
-
Craig Morrison

Seller's Agent in 2023
Craig Morrison
Realty Executives
(508) 259-5804
86 in this area
149 Total Sales
-
Michael Gavrilles
M
Buyer's Agent in 2023
Michael Gavrilles
Redfin Corp.
-
H
Seller's Agent in 2013
Helene Todd
Coldwell Banker Realty - Framingham
-
K
Buyer's Agent in 2013
Kathleen Griffith
Coldwell Banker Realty - Framingham
Map
Source: MLS Property Information Network (MLS PIN)
MLS Number: 73156851
APN: ASHL-000029-000126
- 297 Meeting House Path
- 249 Meeting House Path
- 84 Meeting House Path Unit 84
- 126 Mountain Gate Rd Unit 126
- 143 Prospect St
- 63 Trailside Way Unit 63
- 152 Turner Rd Unit 14
- 152 Turner Rd Unit 39
- 152 Turner Rd Unit 33
- 17 Stagecoach Dr
- 306 Trailside Way
- 1 New Castle Rd
- 38 Turner Rd
- 36 Arrowhead Cir
- 21 Rosebay Dr
- 145 Captain Eames Cir
- 76 Algonquin Trail
- 262 Captain Eames Cir
- 9 Ruth Ellen Rd
- 175 Westfield Dr
