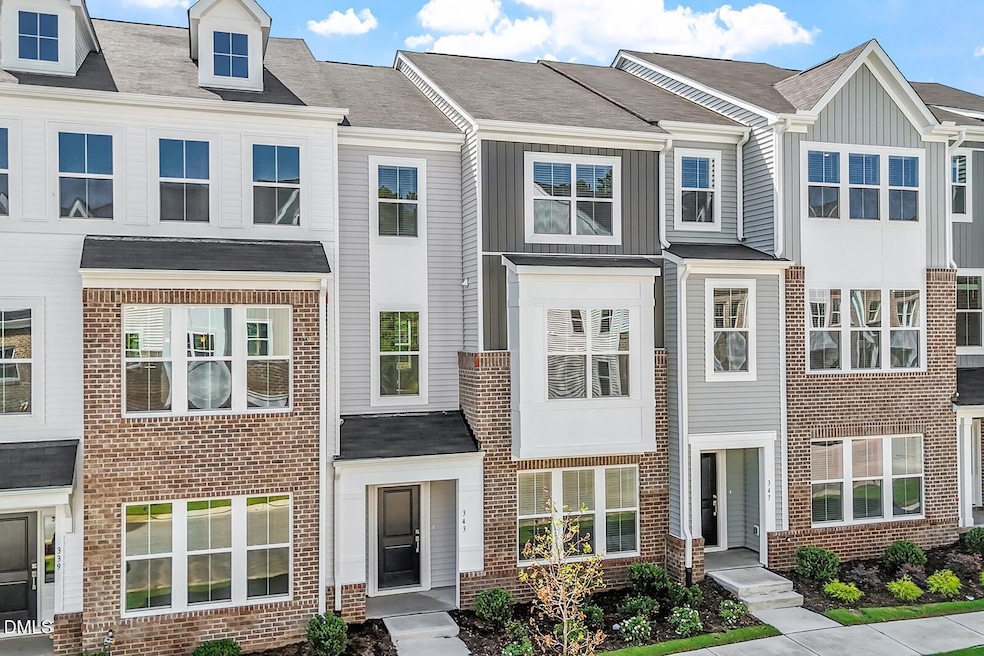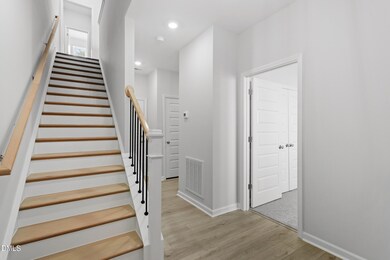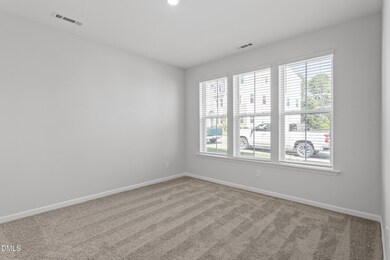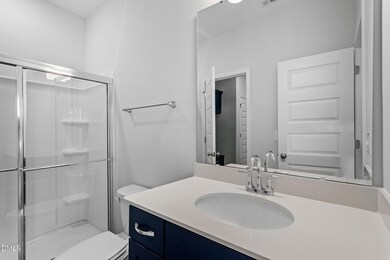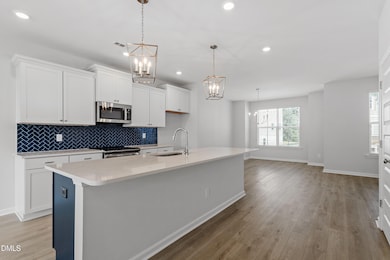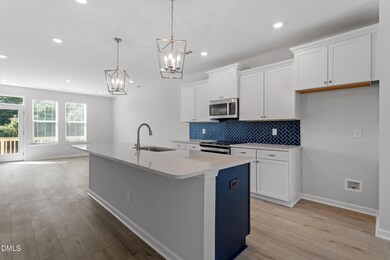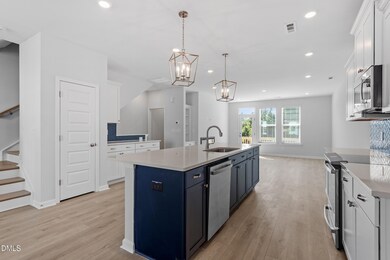343 Chesapeake Commons St Unit 109 Garner, NC 27529
Estimated payment $2,387/month
Highlights
- Under Construction
- Transitional Architecture
- Quartz Countertops
- Open Floorplan
- Main Floor Bedroom
- Community Pool
About This Home
WAKE COUNTY'S SOUTHERN GATEWAY TO THE TRIANGLE! Stellar location with super easy access to I-40, Hwy 70 and Future 540. This brick-accented townhome lives LARGE and is loaded with upscale finishes! MAIN FLOOR GUEST with direct BA access! Built-in Mud Room organizer off the DOUBLE GARAGE. Expansive open concept living area features designer NAVY AND WHITE Kitchen with upgraded appliances, herringbone backsplash and QUARTZ! Primary Suite with TRAY CEILING bedroom and dual vanity bath with tile floor, quartz counters and 5' WALK-IN TILE SHOWER! Wake's southern gateway makes exploring the Triangle and beyond effortless. Dinner at North Hills? No problem - 20 mins. Concert at Red Hat? Be seated and ready in 20 mins. Beach day at Wrighstville? Toes in sand in under 2 hours. Convenience AND Value converge - see it today!
Townhouse Details
Home Type
- Townhome
Year Built
- Built in 2025 | Under Construction
Lot Details
- 1,742 Sq Ft Lot
- Landscaped
HOA Fees
- $195 Monthly HOA Fees
Parking
- 2 Car Attached Garage
- Rear-Facing Garage
- Garage Door Opener
- 2 Open Parking Spaces
Home Design
- Home is estimated to be completed on 10/1/25
- Transitional Architecture
- Traditional Architecture
- Brick Veneer
- Slab Foundation
- Frame Construction
- Shingle Roof
- Vinyl Siding
Interior Spaces
- 2,390 Sq Ft Home
- 3-Story Property
- Open Floorplan
- Tray Ceiling
- Smooth Ceilings
- Electric Fireplace
- Great Room with Fireplace
- Family Room
- Combination Dining and Living Room
- Pull Down Stairs to Attic
- Laundry on upper level
Kitchen
- Eat-In Kitchen
- Electric Range
- Microwave
- Dishwasher
- Stainless Steel Appliances
- Kitchen Island
- Quartz Countertops
- Disposal
Flooring
- Carpet
- Tile
- Luxury Vinyl Tile
Bedrooms and Bathrooms
- 4 Bedrooms
- Main Floor Bedroom
- Primary bedroom located on third floor
- Walk-In Closet
- Double Vanity
- Private Water Closet
- Walk-in Shower
Schools
- Creech Rd Elementary School
- East Garner Middle School
- South Garner High School
Utilities
- Forced Air Heating and Cooling System
- Heat Pump System
- Electric Water Heater
Listing and Financial Details
- Home warranty included in the sale of the property
- Assessor Parcel Number 1639574613
Community Details
Overview
- Association fees include ground maintenance, maintenance structure
- Ppm Association, Phone Number (919) 848-4911
- Built by Mungo Homes of NC
- Renaissance At White Oak Subdivision, Waterlily Floorplan
- Maintained Community
Amenities
- Picnic Area
Recreation
- Community Playground
- Community Pool
- Park
- Dog Park
- Trails
Map
Home Values in the Area
Average Home Value in this Area
Property History
| Date | Event | Price | List to Sale | Price per Sq Ft |
|---|---|---|---|---|
| 10/22/2025 10/22/25 | Pending | -- | -- | -- |
| 10/18/2025 10/18/25 | For Sale | $349,000 | -- | $146 / Sq Ft |
Source: Doorify MLS
MLS Number: 10128541
- 335 Chesapeake Commons St Unit 107
- 331 Chesapeake Commons St Unit 106
- 327 Chesapeake Commons St Unit 105
- 332 Chesapeake Commons St Unit 141
- 319 Chesapeake Commons St Unit 103
- 367 Chesapeake Commons St Unit 115
- 311 Chesapeake Commons St Unit 101
- 355 Chesapeake Commons St Unit 112
- 307 Chesapeake Commons St Unit 100
- 359 Chesapeake Commons St Unit 113
- 356 Chesapeake Commons St Unit 135
- 304 Chesapeake Commons St Unit 146
- 363 Chesapeake Commons St Unit 114
- 371 Chesapeake Commons St Unit 116
- 368 Chesapeake Commons St Unit 132
- 375 Chesapeake Commons St Unit 117
- 372 Chesapeake Commons St Unit 131
- 383 Chesapeake Commons St Unit 119
- 380 Chesapeake Commons St Unit 129
- 387 Chesapeake Commons St Unit 120
