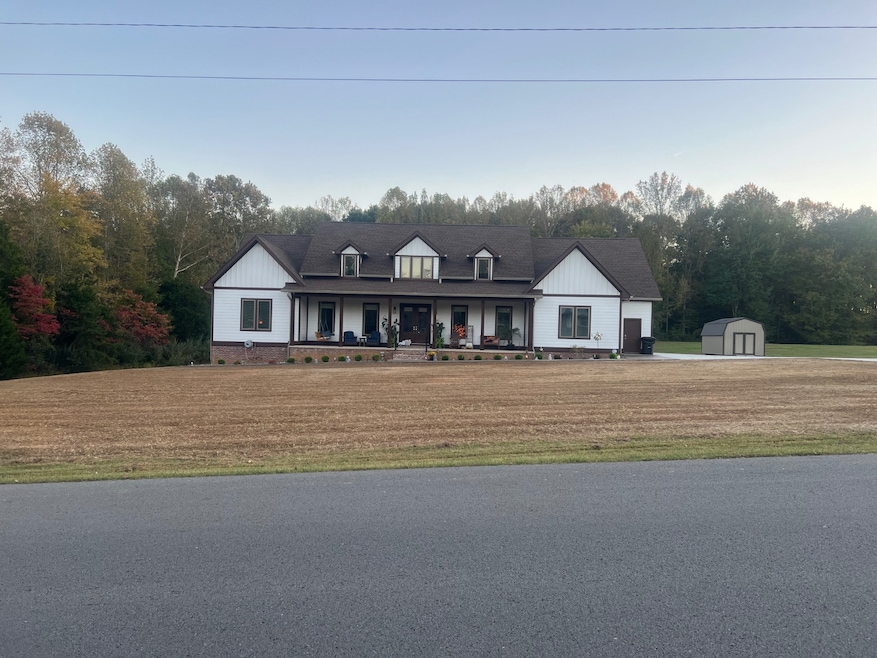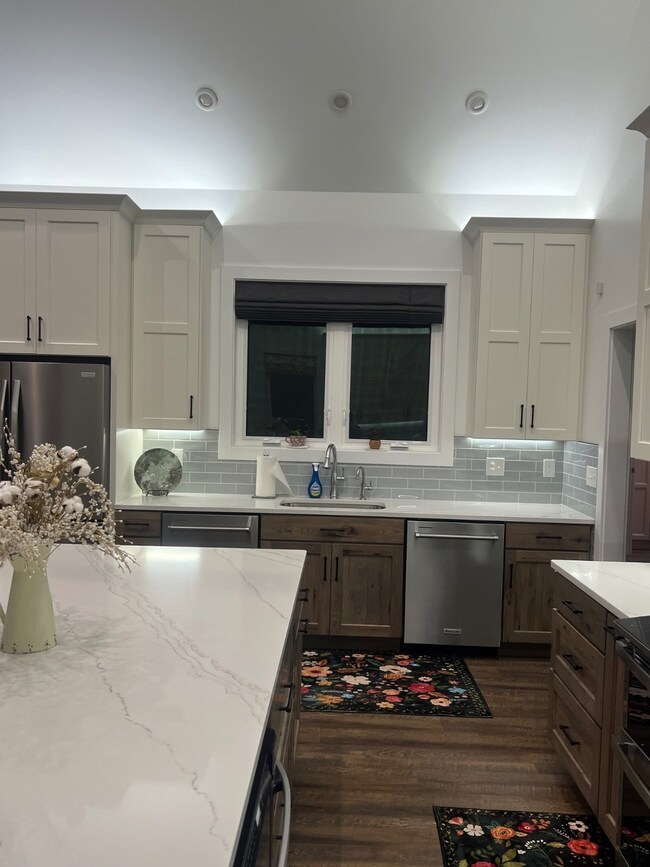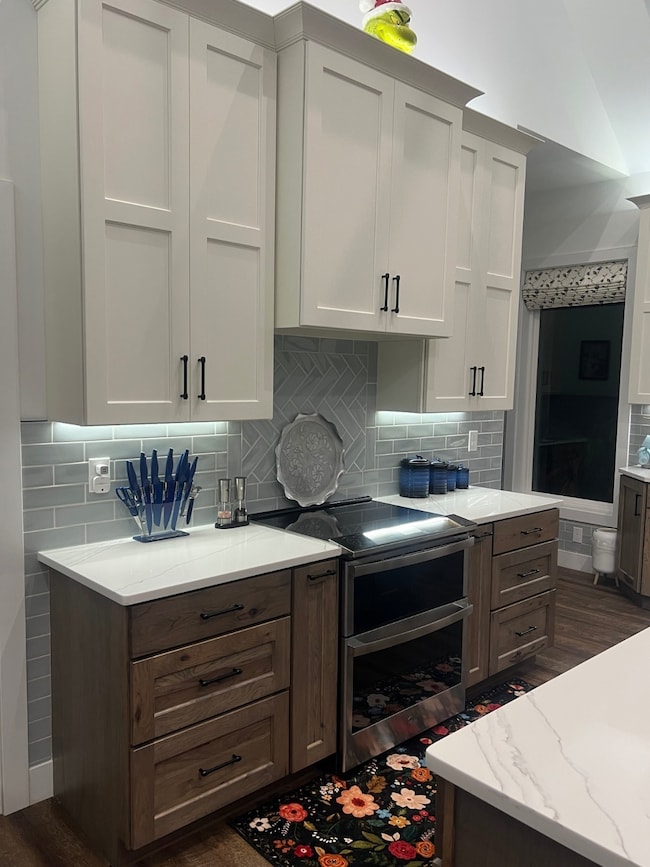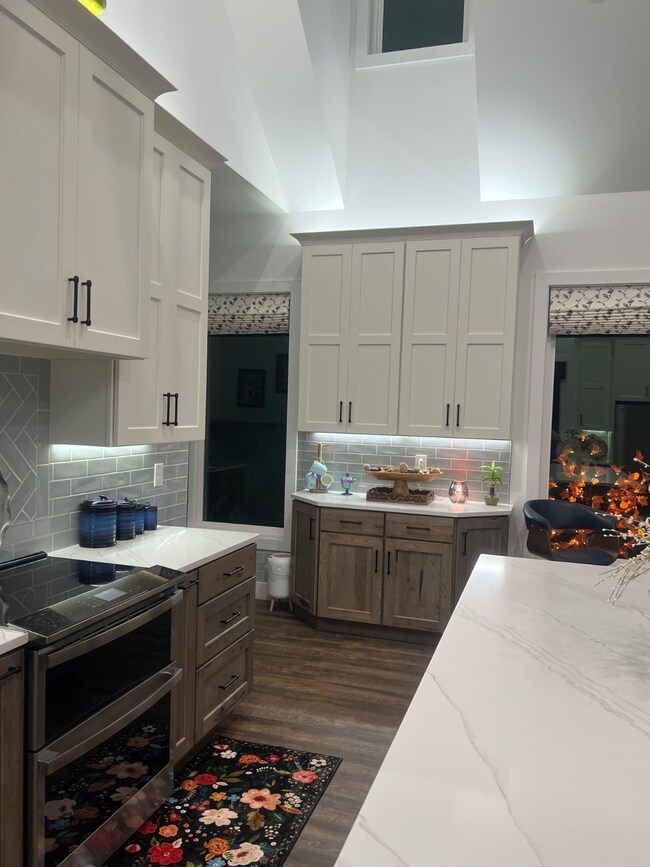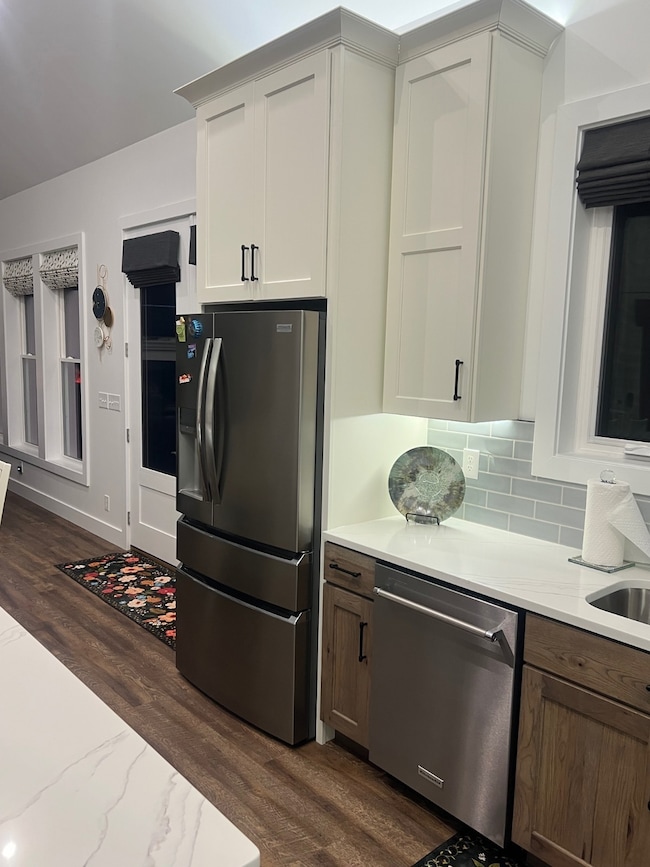343 Comanche Way Russell Springs, KY 42642
Estimated payment $4,071/month
Highlights
- 1.2 Acre Lot
- Cathedral Ceiling
- Screened Porch
- Open Floorplan
- 1 Fireplace
- 2 Car Attached Garage
About This Home
Step into luxury and comfort with this custom-built home, completed less than a year ago and designed with high-end finishes throughout. Situated on approximately 1.2 acres, this ~2,600 sq. ft. residence offers modern elegance, functionality, and space. The open-concept floor plan features cathedral ceilings in both the living room and primary suite, creating a spacious and inviting atmosphere. The kitchen is equipped with quartz countertops, mosaic cabinets, a coffee bar, and a butler's pantry, plus a full appliance package including a range, two dishwashers, microwave, refrigerator, washer, and dryer. Additional upgrades include remote-controlled blinds, recessed lighting, California closets, under- and over-cabinet lighting, and ceiling fans throughout. The home features two water heaters, an osmosis water system, central heat and air, and a security system with cameras (monitoring not included). The primary suite offers a spa-inspired bathroom with quartz countertops and dual vanities. Secondary bedrooms and bathrooms are well-appointed with maple countertops, ample storage, and two hall linen closets. Outdoor amenities include covered front and back porches with swings, epoxy-coated floors, a large storage building, and a concrete driveway with stamped sidewalks. The attached garage features epoxy flooring, custom shelving, and a dedicated storage room, along with an extra-tall crawl space for additional storage. Located just minutes from Lake Cumberland, this property combines modern finishes, thoughtful design, and a peaceful setting-all move-in ready.
Listing Agent
Kasey Grayum
Listed on: 10/14/2025
Home Details
Home Type
- Single Family
Est. Annual Taxes
- $139
Year Built
- Built in 2025
Lot Details
- 1.2 Acre Lot
Parking
- 2 Car Attached Garage
Home Design
- Frame Construction
- Asphalt Roof
- Vinyl Siding
Interior Spaces
- 2,600 Sq Ft Home
- 1-Story Property
- Open Floorplan
- Cathedral Ceiling
- Recessed Lighting
- 1 Fireplace
- Living Room
- Dining Room
- Screened Porch
- Crawl Space
Kitchen
- Oven
- Microwave
- Dishwasher
Bedrooms and Bathrooms
- 4 Bedrooms
- Walk-In Closet
Laundry
- Laundry Room
- Dryer
- Washer
Outdoor Features
- Patio
- Outbuilding
Utilities
- Zoned Heating and Cooling System
- Heat Pump System
- Water Heater
Map
Home Values in the Area
Average Home Value in this Area
Tax History
| Year | Tax Paid | Tax Assessment Tax Assessment Total Assessment is a certain percentage of the fair market value that is determined by local assessors to be the total taxable value of land and additions on the property. | Land | Improvement |
|---|---|---|---|---|
| 2025 | $139 | $15,000 | $0 | $0 |
| 2024 | $142 | $15,000 | $0 | $0 |
| 2023 | $116 | $12,000 | $0 | $0 |
| 2022 | $117 | $12,000 | $0 | $0 |
| 2021 | $120 | $12,000 | $0 | $0 |
| 2020 | $200 | $20,000 | $0 | $0 |
| 2019 | $200 | $20,000 | $0 | $0 |
| 2018 | $198 | $20,000 | $0 | $0 |
| 2017 | $197 | $20,000 | $0 | $0 |
| 2016 | $193 | $20,000 | $0 | $0 |
| 2015 | -- | $20,000 | $0 | $0 |
| 2013 | -- | $20,000 | $0 | $0 |
Property History
| Date | Event | Price | List to Sale | Price per Sq Ft |
|---|---|---|---|---|
| 10/14/2025 10/14/25 | For Sale | $770,000 | -- | $296 / Sq Ft |
Purchase History
| Date | Type | Sale Price | Title Company |
|---|---|---|---|
| Warranty Deed | $15,000 | None Listed On Document | |
| Warranty Deed | $15,000 | None Listed On Document | |
| Warranty Deed | $12,000 | None Available |
Source: My State MLS
MLS Number: 11604058
APN: 033-50-10-011.00
- 597 Bluebird Dr
- 155 Sunset Dr Unit 18
- 30 Lakeland Dr Unit 2
- 30 Lakeland Dr Unit 1
- 112 State Highway 1611
- 496 Watson St
- 36 Williams Ct
- 1415 N Main St
- 51 Lee's Ford Dock Rd Unit 203
- 1115 Trails End
- 235 Sycamore Loop
- 151 Smith Ridge Rd Unit 27
- 334 Sycamore Loop
- 100 Sycamore Loop
- 151 Smith Ridge Rd
- 386 Parkers Mill Way
- B2 Nasim Way Unit 10
- 2319 Greensburg Rd Unit 16
- 2319 Greensburg Rd Unit Lot 12
- 2319 Greensburg Rd Unit 38
