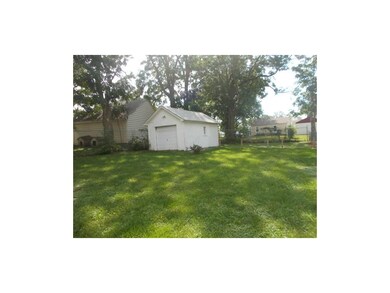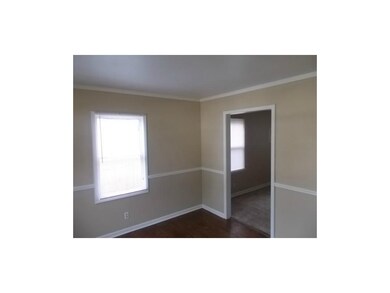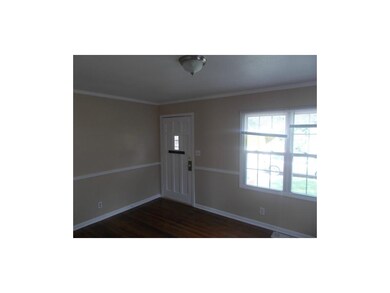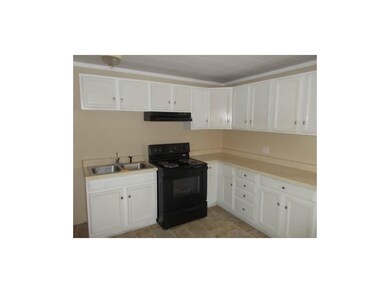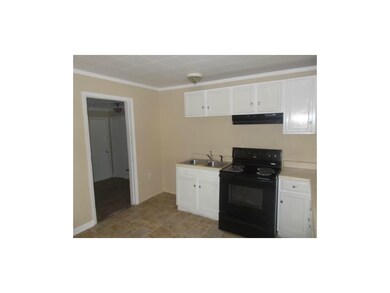
343 E Nettleton Ave Independence, MO 64050
Town Hall NeighborhoodHighlights
- Vaulted Ceiling
- Granite Countertops
- Skylights
- Ranch Style House
- 1 Car Detached Garage
- Fireplace
About This Home
As of October 2015Perfect opportunity to own your own home! Beautiful hardwood floors, low maintenance and plenty of storage in the unfinished basement. HomeSteps Home-Sold As Is-No Seller Disclosure-Special Addendums & Proof of Funds or Preapproval required with Offer-No Contingencies-Earnest Deposit in Certified Funds-All Accepted Offers must be Originals. HomeSteps will offer up to $500 credit towards Buyer choice of a home warranty, buyer's agent is responsible for obtaining HOW and provide the closer with the invoice. Must be Owner Occupant for incentive to apply and must be submitted w/initial purchase offer. This property is eligible under the Freddie Mac First Look Initiative thru 9/30/14.
Last Agent to Sell the Property
Banks Real Estate LLC License #2001012488 Listed on: 09/09/2014
Home Details
Home Type
- Single Family
Est. Annual Taxes
- $624
Year Built
- Built in 1950
Parking
- 1 Car Detached Garage
- Inside Entrance
Home Design
- Ranch Style House
- Traditional Architecture
- Frame Construction
- Composition Roof
- Vinyl Siding
Interior Spaces
- Wet Bar: Ceramic Tiles, Shower Over Tub, Ceiling Fan(s), Hardwood, Shades/Blinds, Vinyl
- Built-In Features: Ceramic Tiles, Shower Over Tub, Ceiling Fan(s), Hardwood, Shades/Blinds, Vinyl
- Vaulted Ceiling
- Ceiling Fan: Ceramic Tiles, Shower Over Tub, Ceiling Fan(s), Hardwood, Shades/Blinds, Vinyl
- Skylights
- Fireplace
- Shades
- Plantation Shutters
- Drapes & Rods
Kitchen
- Eat-In Kitchen
- Granite Countertops
- Laminate Countertops
Flooring
- Wall to Wall Carpet
- Linoleum
- Laminate
- Stone
- Ceramic Tile
- Luxury Vinyl Plank Tile
- Luxury Vinyl Tile
Bedrooms and Bathrooms
- 2 Bedrooms
- Cedar Closet: Ceramic Tiles, Shower Over Tub, Ceiling Fan(s), Hardwood, Shades/Blinds, Vinyl
- Walk-In Closet: Ceramic Tiles, Shower Over Tub, Ceiling Fan(s), Hardwood, Shades/Blinds, Vinyl
- 1 Full Bathroom
- Double Vanity
- Ceramic Tiles
Basement
- Basement Fills Entire Space Under The House
- Laundry in Basement
Schools
- Ott Elementary School
- William Chrisman High School
Utilities
- Window Unit Cooling System
- Forced Air Heating System
Additional Features
- Enclosed patio or porch
- Level Lot
Community Details
- College Street Addition Subdivision
Listing and Financial Details
- Exclusions: sold as is condition
- Assessor Parcel Number 26-210-06-02-00-0-00-000
Ownership History
Purchase Details
Home Financials for this Owner
Home Financials are based on the most recent Mortgage that was taken out on this home.Purchase Details
Home Financials for this Owner
Home Financials are based on the most recent Mortgage that was taken out on this home.Purchase Details
Purchase Details
Home Financials for this Owner
Home Financials are based on the most recent Mortgage that was taken out on this home.Purchase Details
Home Financials for this Owner
Home Financials are based on the most recent Mortgage that was taken out on this home.Purchase Details
Home Financials for this Owner
Home Financials are based on the most recent Mortgage that was taken out on this home.Similar Homes in Independence, MO
Home Values in the Area
Average Home Value in this Area
Purchase History
| Date | Type | Sale Price | Title Company |
|---|---|---|---|
| Warranty Deed | -- | Kansas City Title Inc | |
| Special Warranty Deed | $29,900 | Servicelink | |
| Trustee Deed | $85,101 | None Available | |
| Warranty Deed | -- | Security Land Title Company | |
| Warranty Deed | -- | Stewart Title Of Ks City Inc | |
| Warranty Deed | -- | -- |
Mortgage History
| Date | Status | Loan Amount | Loan Type |
|---|---|---|---|
| Previous Owner | $81,900 | Unknown | |
| Previous Owner | $15,000 | Unknown | |
| Previous Owner | $60,298 | VA | |
| Previous Owner | $35,150 | Balloon |
Property History
| Date | Event | Price | Change | Sq Ft Price |
|---|---|---|---|---|
| 10/22/2015 10/22/15 | Sold | -- | -- | -- |
| 09/25/2015 09/25/15 | Pending | -- | -- | -- |
| 09/09/2015 09/09/15 | For Sale | $38,500 | -35.7% | $53 / Sq Ft |
| 01/29/2015 01/29/15 | Sold | -- | -- | -- |
| 01/07/2015 01/07/15 | Pending | -- | -- | -- |
| 09/11/2014 09/11/14 | For Sale | $59,900 | -- | $83 / Sq Ft |
Tax History Compared to Growth
Tax History
| Year | Tax Paid | Tax Assessment Tax Assessment Total Assessment is a certain percentage of the fair market value that is determined by local assessors to be the total taxable value of land and additions on the property. | Land | Improvement |
|---|---|---|---|---|
| 2024 | $1,006 | $14,852 | $1,759 | $13,093 |
| 2023 | $1,006 | $14,852 | $1,653 | $13,199 |
| 2022 | $758 | $10,260 | $952 | $9,308 |
| 2021 | $758 | $10,260 | $952 | $9,308 |
| 2020 | $742 | $9,768 | $952 | $8,816 |
| 2019 | $730 | $9,768 | $952 | $8,816 |
| 2018 | $666 | $8,502 | $829 | $7,673 |
| 2017 | $656 | $8,502 | $829 | $7,673 |
| 2016 | $656 | $8,289 | $1,370 | $6,919 |
| 2014 | $623 | $8,047 | $1,330 | $6,717 |
Agents Affiliated with this Home
-
S
Seller's Agent in 2015
Stephen Baxter
Sbaxter Realty LLC
-

Seller's Agent in 2015
Dawn Dunavant-Banks
Banks Real Estate LLC
(816) 729-6747
5 Total Sales
-
P
Seller Co-Listing Agent in 2015
Pauline Bracy
ReeceNichols - East
-

Buyer's Agent in 2015
Anita Covert
RE/MAX Elite, REALTORS
(816) 365-2316
1 in this area
161 Total Sales
Map
Source: Heartland MLS
MLS Number: 1904380
APN: 26-210-06-02-00-0-00-000
- 704 N Pearl St
- 225 E College St
- 724 N Noland Rd
- 726 N Noland Rd
- 910 N Lynn St
- TBD N Noland Rd
- 713 N Liberty St
- 1124 N Lynn St
- 803 E College St
- 219 W Us Highway 24
- 525 N Osage St
- 900 E Frederick St
- 1011 N Osage St
- 1114 N Liberty St
- 506 E Lexington Ave
- 225 W Moore St
- 729 N Spring St
- 307 E 3rd Dr S
- 1316 N Main St
- 517 N Spring St


