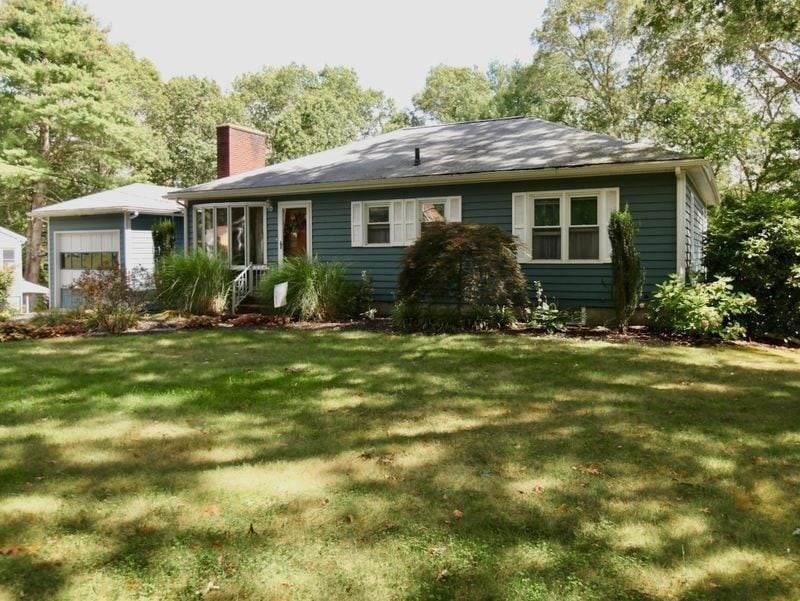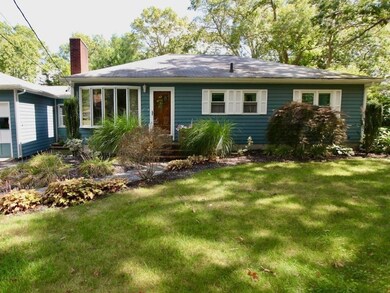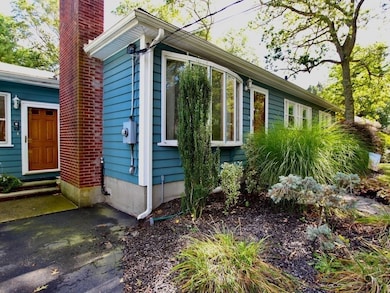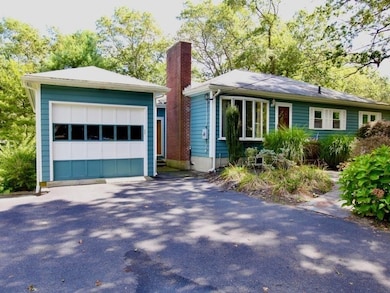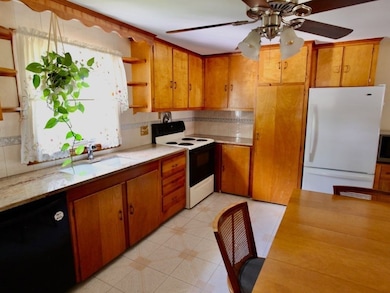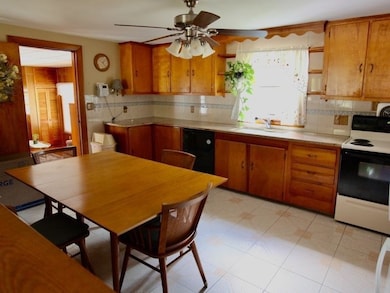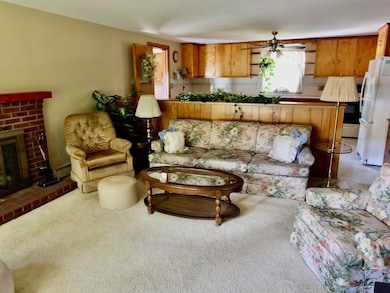343 Forest St North Dighton, MA 02764
Estimated payment $3,190/month
Highlights
- Popular Property
- Wood Flooring
- Upgraded Countertops
- Ranch Style House
- No HOA
- Sitting Room
About This Home
***PRICE IMPROVEMENT***OPPORTUNITY KNOCKS WITH THIS CLASSIC RANCH-STYLE HOME, READY FOR YOUR PERSONAL TOUCH. SITUATED ON A GENEROUS LOT, THIS 3 BEDROOM, 1.5 BATHROOM OFFERS A SOLID FOUNDATION, FUNCTIONAL LAYOUT AND TONS OF POTENTIAL FOR RENOVATION OR CUSTOMIZATION. ADDITIONAL FEATURES INCLUDE ORIGINAL HARDWOOD FLOORS AND ATTACHED GARAGE. STEP INSIDE THE COZY SITTING ROOM, FILLED WITH NATURAL LIGHT AND PERFECT FOR MORNING COFFEE OR EVENING CONVERSATIONS. THE GENEROUSLY SIZED YARD IS IDEAL FOR GARDENING OR OUTDOOR ENTERTAINING. WITH A FULL BASEMENT, THERE'S PLENTY OF ROOM TO GROW-PERFECT FOR TACKLING PROJECTS OR IDEAL FOR SEASONAL STORAGE. THIS IS A RARE FIND FOR THOSE LOOKING TO ADD VALUE AND MAKE IT THEIR OWN. WELCOME HOME!!
Home Details
Home Type
- Single Family
Est. Annual Taxes
- $5,001
Year Built
- Built in 1958
Parking
- 1 Car Attached Garage
- Driveway
- Open Parking
- Off-Street Parking
Home Design
- Ranch Style House
- Frame Construction
- Concrete Perimeter Foundation
Interior Spaces
- 1,454 Sq Ft Home
- Ceiling Fan
- Bay Window
- Living Room with Fireplace
- Sitting Room
Kitchen
- Range
- Dishwasher
- Upgraded Countertops
Flooring
- Wood
- Wall to Wall Carpet
- Ceramic Tile
Bedrooms and Bathrooms
- 3 Bedrooms
- Bathtub with Shower
Partially Finished Basement
- Basement Fills Entire Space Under The House
- Laundry in Basement
Schools
- Dighton Elementary School
- Dighton Middle School
- Dighton/Rehoboth High School
Utilities
- No Cooling
- Heating System Uses Oil
- 200+ Amp Service
- Water Heater
Additional Features
- Rain Gutters
- 0.3 Acre Lot
- Property is near schools
Community Details
- No Home Owners Association
Listing and Financial Details
- Tax Block 00373
- Assessor Parcel Number 2798032
Map
Home Values in the Area
Average Home Value in this Area
Tax History
| Year | Tax Paid | Tax Assessment Tax Assessment Total Assessment is a certain percentage of the fair market value that is determined by local assessors to be the total taxable value of land and additions on the property. | Land | Improvement |
|---|---|---|---|---|
| 2025 | $5,001 | $398,200 | $113,900 | $284,300 |
| 2024 | $4,955 | $362,200 | $113,900 | $248,300 |
| 2023 | $4,694 | $336,700 | $113,900 | $222,800 |
| 2022 | $4,504 | $315,200 | $111,100 | $204,100 |
| 2021 | $4,259 | $287,200 | $100,000 | $187,200 |
| 2020 | $4,220 | $281,700 | $112,100 | $169,600 |
| 2019 | $3,930 | $262,200 | $112,100 | $150,100 |
| 2018 | $3,628 | $244,000 | $95,000 | $149,000 |
| 2017 | $3,481 | $233,000 | $110,600 | $122,400 |
| 2016 | $3,472 | $228,000 | $113,900 | $114,100 |
| 2015 | $3,318 | $224,200 | $117,300 | $106,900 |
| 2014 | $3,319 | $217,900 | $117,300 | $100,600 |
Property History
| Date | Event | Price | List to Sale | Price per Sq Ft |
|---|---|---|---|---|
| 10/16/2025 10/16/25 | Price Changed | $525,000 | -4.5% | $361 / Sq Ft |
| 09/15/2025 09/15/25 | For Sale | $550,000 | -- | $378 / Sq Ft |
Source: MLS Property Information Network (MLS PIN)
MLS Number: 73430659
APN: DIGH-000004-000373
- 441 Forest St
- 810 Tremont St
- 1026 Tremont St
- 221 Summer St
- 876 Autumn St
- 0 Summer St
- 233-R Summer St
- 1421 Tremont St
- 0 Monteiro Unit 71870472
- 826 Williams St
- 7 Maris Ln
- 15 Shetland Rd
- 0 Range Ave Unit 72771508
- 0 Range Ave Unit 72771509
- 424 Winthrop St
- 322 Dighton Ave
- 154 Appaloosa Way
- 2181 Wheeler St
- 954 Stonegate Landing
- 140 N Walker St Unit 511
- 86 Forest St Unit 1 Bedroom Apt
- 30 Mary Ann Way
- 8 Marvel St Unit 2
- 226 Winthrop St Unit 2
- 165 Winthrop St
- 450 Somerset Ave Unit 601
- 92 E Water St Unit 2nd Flr
- 83 Berkley St Unit 1
- 20 1/2 Bliss St Unit 2
- 13 Plain St Unit 2
- 13 Plain St Unit 3
- 9 Kilmer Ave Unit 1
- 63 Oak St Unit 1
- 63 Plain St Unit 2
- 61 Plain St Unit 1F
- 26 Kilton St Unit 2
- 71 Plain St Unit 2
- 39 Olney St
- 352 Main St Unit 3
- 84 Tremont St Unit 3
