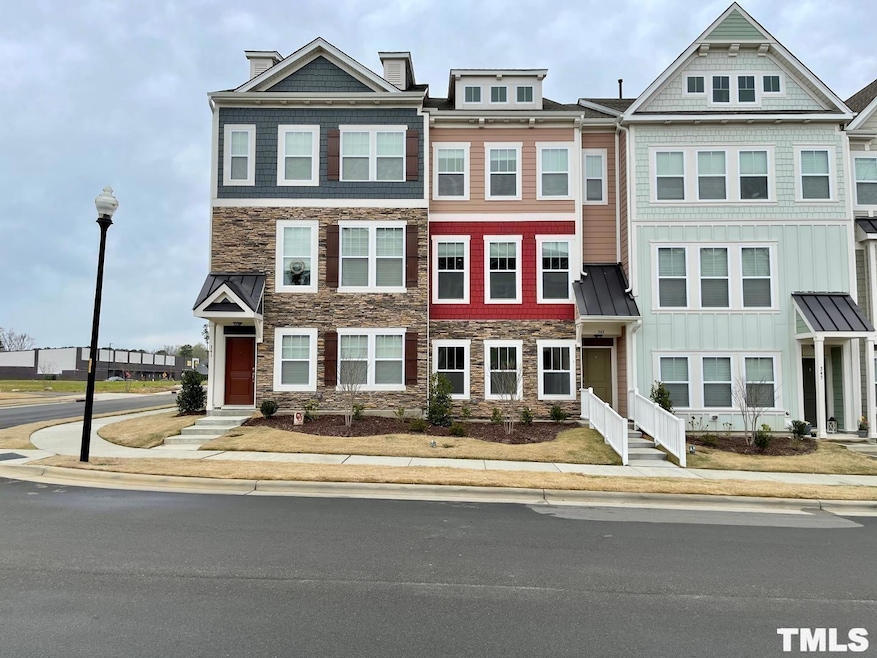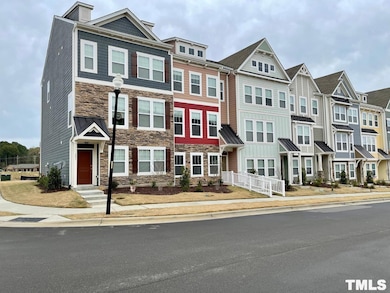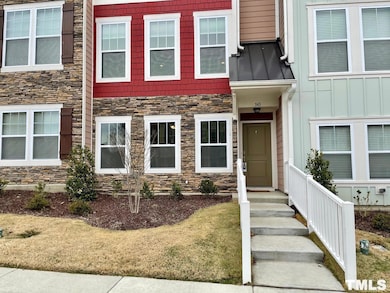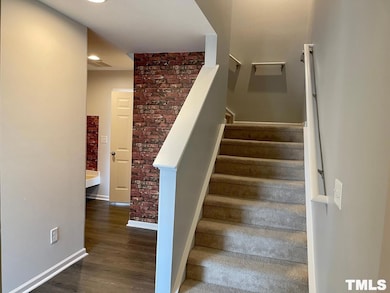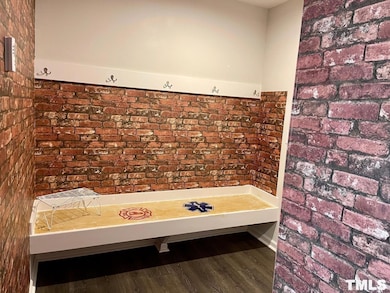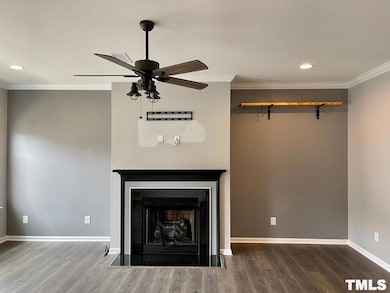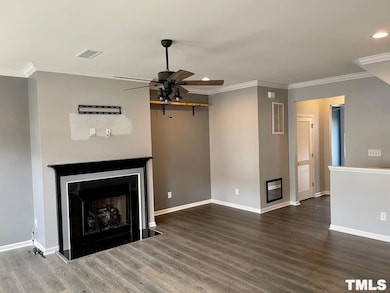
Highlights
- In Ground Pool
- Deck
- No HOA
- Apex Elementary School Rated A-
- Granite Countertops
- 2 Car Attached Garage
About This Home
Beautifully appointed 3-story, 2-car garage luxurious Townhome in FANATASTIC Apex location! Walk to historic Apex downtown, shopping and dining! Rare floor plan with 3 suites- 1st floor Guest suite w/full bath, Primary Suite w/sitting room/huge closet and Guest suite on 2nd floor. Kitchen w/ HUGE center island, granite countertops, SS appliances, elegant dark cabinets. Oversized family room with Fireplace. Main floor has wide plank distressed hardwoods. Low maintenance and located in popular Villages of Apex neighborhood! Mins. to major highways and employers.
Townhouse Details
Home Type
- Townhome
Est. Annual Taxes
- $3,957
Year Built
- Built in 2019
Lot Details
- 2,178 Sq Ft Lot
- Two or More Common Walls
Parking
- 2 Car Attached Garage
- Rear-Facing Garage
- Garage Door Opener
- 2 Open Parking Spaces
Home Design
- Entry on the 1st floor
Interior Spaces
- 2,201 Sq Ft Home
- 3-Story Property
- Ceiling Fan
- Recessed Lighting
- Living Room with Fireplace
Kitchen
- Gas Range
- Microwave
- Dishwasher
- Kitchen Island
- Granite Countertops
- Disposal
Flooring
- Carpet
- Luxury Vinyl Tile
Bedrooms and Bathrooms
- 3 Bedrooms
- Primary bedroom located on third floor
- Walk-In Closet
- Private Water Closet
- Walk-in Shower
Laundry
- Laundry Room
- Laundry on upper level
- Dryer
- Washer
Home Security
Outdoor Features
- In Ground Pool
- Deck
Schools
- Apex Elementary School
- Apex Middle School
- Apex High School
Utilities
- Central Heating and Cooling System
- Heating System Uses Natural Gas
- Water Heater
Listing and Financial Details
- Security Deposit $2,395
- Property Available on 12/1/25
- Tenant pays for all utilities, cable TV, electricity, gas, water
- The owner pays for association fees
- 12 Month Lease Term
- $33 Application Fee
Community Details
Overview
- No Home Owners Association
- The Villages Of Apex Subdivision
Recreation
- Community Pool
Pet Policy
- Pets Allowed
- $500 Pet Fee
Security
- Fire and Smoke Detector
Map
About the Listing Agent

Aparna is an expert real estate agent with Blossom Realty Group LLC in Apex, NC, and the nearby area, providing homebuyers and sellers with professional, responsive, and attentive real estate services. Want an agent who will really listen to what you want in a home? Need an agent who knows how to effectively market your home, so it sells? Give her a call! She is eager to help and would love to talk to you.
Aparna's Other Listings
Source: Doorify MLS
MLS Number: 10135264
APN: 0742.15-63-4171-000
- 596 Grand Central Station
- 547 Grand Central Station
- 1000 Oakgate Ct
- 903 Norwood Ln
- 1111 Platform Dr
- 510 N Tunstall Ave
- 635 Sawcut Ln
- 631 Sawcut Ln
- 633 Sawcut Ln
- 4006 New Yarmouth Way
- 309 Culvert St
- 311 Culvert St
- 996 Tender Dr
- 953 Ambergate Station
- 105 Cunningham St
- 202 W Chatham St
- 919 Branch Line Ln
- 1002 Eastham Dr
- 506 W Chatham St
- 295 Williams Grove Ln Unit Lot 67
- 566 Chessie Station
- 535 Grand Central Station
- 519 Mill Hopper Ln
- 606 Sawcut Ln
- 321 Old Mill Vilalge
- 1309 Empty Nest Way
- 101 Lake Meadow Dr
- 4000 Spotter Dr
- 200 E Moore St Unit D
- 303 Linwood St
- 303 Linwood St Unit 306
- 303 Linwood St Unit 303
- 125 Old Grove Ln
- 501 W Chatham St
- 819 James St
- 702 Treviso Ln
- 706 Treviso Ln
- 641 Briarcliff St
- 900 Doverside Dr
- 1434 Salem Creek Dr
