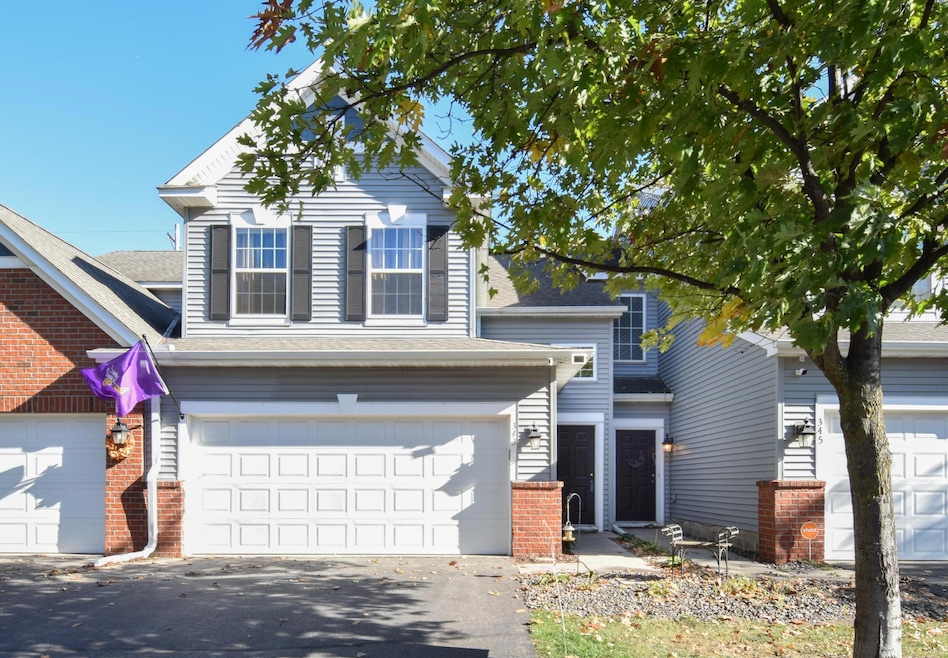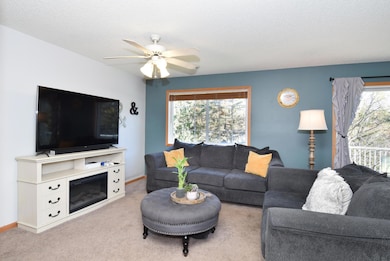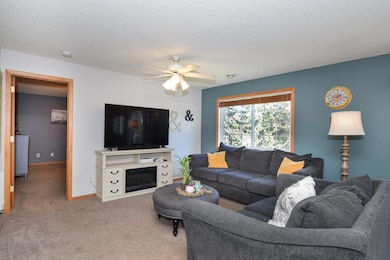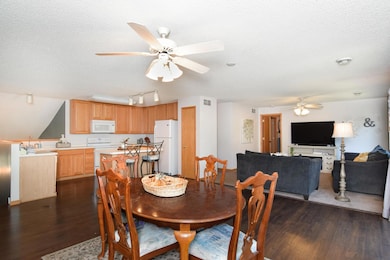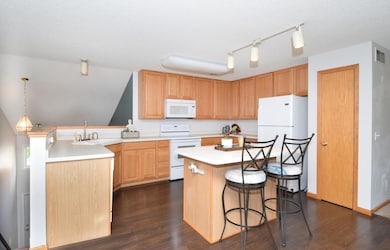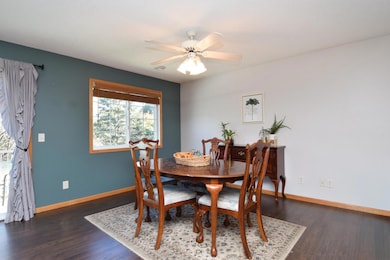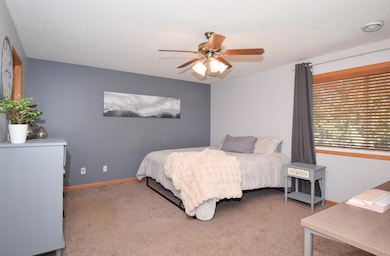
343 Heritage Trail Circle Pines, MN 55014
Estimated payment $2,088/month
Highlights
- Hot Property
- In Ground Pool
- Main Floor Primary Bedroom
- Golden Lake Elementary School Rated A-
- Deck
- 2 Car Attached Garage
About This Home
Nestled in a coveted school district with award winning schools, this beautiful sunny townhome offers the perfect blend of comfort, convenience, and community. Step inside to an open floor plan that flows effortlessly from the living area to the modern kitchen—ideal for both entertaining and everyday living. Enjoy the perks of an association with a sparkling pool, & take leisurely walks to nearby Golden Lake Beach, where sunsets shimmer across the water. With easy freeway access, your commute is a breeze while still savoring the tranquility of a peaceful neighborhood. Both downtowns are within a 20 minute drive! Your deck overlooks a wooded area -so relaxing to gaze at the greenery. Engineered wood floors in the dining room & kitchen are gorgeous & easy to maintain. The main bathroom has been stylishly updated. A rare find combining lifestyle, location, and livability—this home invites you to settle in and stay awhile!
Open House Schedule
-
Saturday, November 15, 20252:00 to 4:00 pm11/15/2025 2:00:00 PM +00:0011/15/2025 4:00:00 PM +00:00Add to Calendar
Townhouse Details
Home Type
- Townhome
Est. Annual Taxes
- $3,123
Year Built
- Built in 2002
Lot Details
- 1,786 Sq Ft Lot
- Sprinkler System
- Few Trees
HOA Fees
- $352 Monthly HOA Fees
Parking
- 2 Car Attached Garage
- Tuck Under Garage
- Garage Door Opener
Home Design
- Brick Veneer
- Pitched Roof
- Vinyl Siding
Interior Spaces
- 1,703 Sq Ft Home
- 2-Story Property
- Living Room
- Dining Room
- Laundry Room
- Basement
Kitchen
- Range
- Microwave
- Dishwasher
Bedrooms and Bathrooms
- 3 Bedrooms
- Primary Bedroom on Main
- Walk-In Closet
Outdoor Features
- In Ground Pool
- Deck
Utilities
- Forced Air Heating and Cooling System
- Gas Water Heater
Listing and Financial Details
- Assessor Parcel Number 253123330114
Community Details
Overview
- Association fees include lawn care, ground maintenance, professional mgmt, shared amenities, snow removal
- Village At Circle Pines Association, Phone Number (651) 882-0400
- Cic 125 Village At C P Subdivision
Recreation
- Community Pool
Map
Home Values in the Area
Average Home Value in this Area
Tax History
| Year | Tax Paid | Tax Assessment Tax Assessment Total Assessment is a certain percentage of the fair market value that is determined by local assessors to be the total taxable value of land and additions on the property. | Land | Improvement |
|---|---|---|---|---|
| 2025 | $3,123 | $263,000 | $31,000 | $232,000 |
| 2024 | $3,123 | $263,100 | $26,400 | $236,700 |
| 2023 | $2,844 | $257,800 | $20,000 | $237,800 |
| 2022 | $3,099 | $249,100 | $18,000 | $231,100 |
| 2021 | $2,936 | $233,600 | $16,600 | $217,000 |
| 2020 | $2,649 | $219,600 | $16,600 | $203,000 |
| 2019 | $2,539 | $191,400 | $16,500 | $174,900 |
| 2018 | $2,122 | $174,900 | $0 | $0 |
| 2017 | $2,218 | $161,900 | $0 | $0 |
| 2016 | $1,795 | $133,200 | $0 | $0 |
| 2015 | -- | $133,200 | $6,700 | $126,500 |
| 2014 | -- | $113,500 | $6,000 | $107,500 |
Property History
| Date | Event | Price | List to Sale | Price per Sq Ft |
|---|---|---|---|---|
| 11/14/2025 11/14/25 | Price Changed | $280,000 | -1.8% | $164 / Sq Ft |
| 10/30/2025 10/30/25 | For Sale | $285,000 | -- | $167 / Sq Ft |
Purchase History
| Date | Type | Sale Price | Title Company |
|---|---|---|---|
| Warranty Deed | $172,000 | Partners Title Llc | |
| Warranty Deed | $172,328 | -- |
Mortgage History
| Date | Status | Loan Amount | Loan Type |
|---|---|---|---|
| Open | $168,884 | FHA |
About the Listing Agent
Laura's Other Listings
Source: NorthstarMLS
MLS Number: 6808131
APN: 25-31-23-33-0114
- 324 Heritage Trail
- 306 Heritage Trail
- 9104 Lexington Ave N
- Maxwell Plan at The Grove at Flowerfield - Villas Collection
- Palmer Plan at The Grove at Flowerfield - Villas Collection
- Maxwell II Plan at The Grove at Flowerfield - Villas Collection
- Cascade Plan at The Grove at Flowerfield - Villas Collection
- Smithtown Plan at The Grove at Flowerfield - Villas Collection
- 3 Golden Oak Dr
- 3975 Lovell Rd
- 4023 Edgewood Rd NE
- 3811 Restwood Rd
- 8823 Fraizer St
- 100 South Dr Unit E
- 8718 Ghia St NE
- 104 South Dr
- 253 Stardust Blvd
- 114 South Dr Unit D
- 4185 Austin St NE
- 1318 W Royal Oaks Dr
- 33 Village Pkwy
- 9001 Griggs Ave
- 820 Civic Heights Dr
- 8941 Syndicate Ave
- 8927 Syndicate Ave
- 9864 Wake St NE
- 10124 Lever St NE
- 6410 Lakota Trail
- 10717 Austin St NE
- 10826 NE Austin St
- 5891 Rice Creek Pkwy
- 161 Sunflower Ln
- 101 Willow Pond Trail Unit 107E
- 7152 Snow Owl Ln
- 8088 Edgewood Dr
- 5308-5380 Raymond Ave
- 5445 Jackson Dr
- 5294 Raymond Ave
- 5401 Jackson Dr
- 7635 Greenfield Ave
