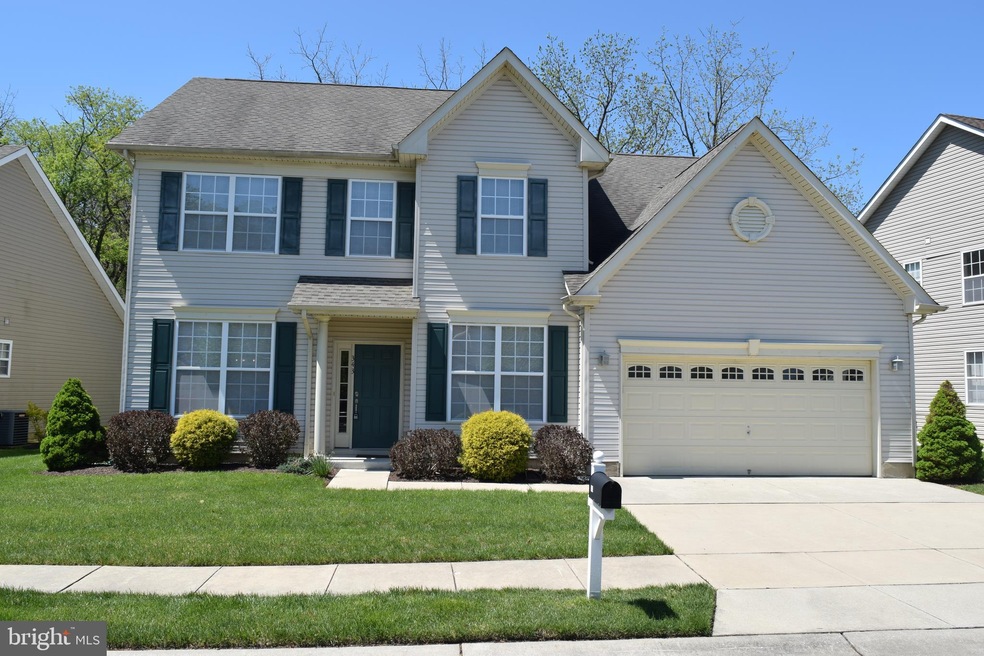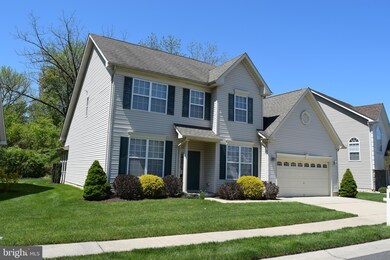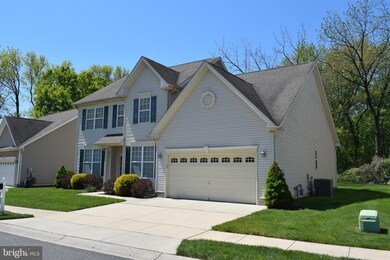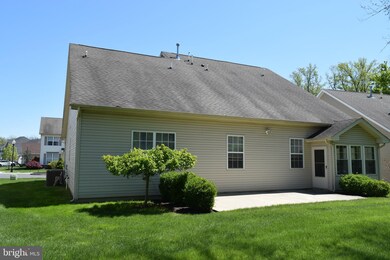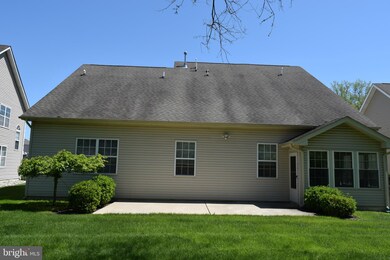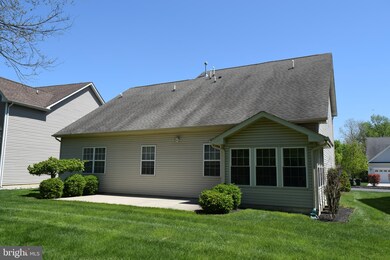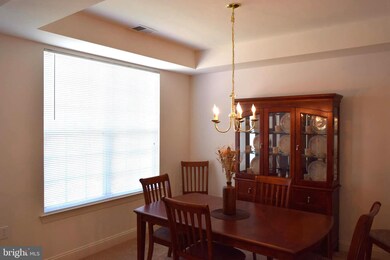
343 Juneberry Way Woodbury, NJ 08096
Deptford Township NeighborhoodHighlights
- Fitness Center
- Senior Living
- Clubhouse
- Tennis Courts
- Open Floorplan
- Contemporary Architecture
About This Home
As of March 2025Welcome to Heritage an active adult community. This is a warm and friendly community with a clubhouse that offers a ballroom, library, slate pool table, and large poker table for some fun card games. Ballroom has a full kitchen for your family's events. Large pool with life guards for summer fun. Grand children welcome. Lounge areas around pool make for pleasant times with family and friends. This is a very well maintained family 2 story home with sun room in rear. Master bedroom on first floor and two additional bedrooms upstairs along with a full bath. Eat in kitchen with breakfast bar is next to family room. 12 foot by 24 concrete patio is just outside the sun room ready for summer BBQ's. Off street parking for two vehicles along with a two car garage. One traffic light from the Deptford Mall, entrance to 295 & Route 42 only 5 minutes away. Come take a look, I think you are going to like it here :-)
Last Agent to Sell the Property
Family Five Homes License #8678421 Listed on: 04/29/2021
Home Details
Home Type
- Single Family
Est. Annual Taxes
- $8,137
Year Built
- Built in 2009
Lot Details
- Lot Dimensions are 73.85 x 100.00
- Level Lot
- Sprinkler System
- Backs to Trees or Woods
- Back and Front Yard
- Property is in excellent condition
- Property is zoned BC2
HOA Fees
- $135 Monthly HOA Fees
Parking
- 2 Car Direct Access Garage
- 2 Driveway Spaces
- Front Facing Garage
- Garage Door Opener
Home Design
- Contemporary Architecture
- Slab Foundation
- Frame Construction
- Pitched Roof
- Asphalt Roof
- Vinyl Siding
Interior Spaces
- 2,174 Sq Ft Home
- Property has 2 Levels
- Open Floorplan
- Cathedral Ceiling
- Vinyl Clad Windows
- Double Hung Windows
- Family Room Overlook on Second Floor
- Living Room
- Combination Kitchen and Dining Room
- Den
- Sun or Florida Room
- Storage Room
Kitchen
- Breakfast Room
- Gas Oven or Range
- Stove
- Built-In Microwave
- Dishwasher
- Stainless Steel Appliances
- Disposal
Flooring
- Carpet
- Ceramic Tile
Bedrooms and Bathrooms
- En-Suite Primary Bedroom
- Walk-In Closet
Laundry
- Laundry Room
- Laundry on main level
- Washer
- Gas Dryer
Home Security
- Carbon Monoxide Detectors
- Fire and Smoke Detector
Accessible Home Design
- Halls are 48 inches wide or more
- Wheelchair Height Mailbox
- Lowered Light Switches
- More Than Two Accessible Exits
Outdoor Features
- Tennis Courts
- Patio
Utilities
- Forced Air Heating and Cooling System
- Underground Utilities
- 220 Volts
- 200+ Amp Service
- Natural Gas Water Heater
- Municipal Trash
- Phone Available
- Cable TV Available
Listing and Financial Details
- Tax Lot 00137
- Assessor Parcel Number 02-00001 10-00137
Community Details
Overview
- Senior Living
- $1,000 Capital Contribution Fee
- Association fees include common area maintenance, lawn care front, lawn care rear, lawn care side, management, pool(s), recreation facility, snow removal
- Senior Community | Residents must be 55 or older
- Heritage HOA
- Heritage Subdivision
- Property Manager
Amenities
- Clubhouse
- Billiard Room
- Community Center
- Party Room
- Community Library
Recreation
- Tennis Courts
- Community Basketball Court
- Fitness Center
- Community Pool
- Putting Green
Ownership History
Purchase Details
Home Financials for this Owner
Home Financials are based on the most recent Mortgage that was taken out on this home.Purchase Details
Home Financials for this Owner
Home Financials are based on the most recent Mortgage that was taken out on this home.Purchase Details
Home Financials for this Owner
Home Financials are based on the most recent Mortgage that was taken out on this home.Similar Homes in Woodbury, NJ
Home Values in the Area
Average Home Value in this Area
Purchase History
| Date | Type | Sale Price | Title Company |
|---|---|---|---|
| Deed | $521,700 | Infinity Title | |
| Executors Deed | $351,000 | None Available | |
| Bargain Sale Deed | $289,900 | None Available |
Mortgage History
| Date | Status | Loan Amount | Loan Type |
|---|---|---|---|
| Previous Owner | $252,750 | New Conventional | |
| Previous Owner | $75,000 | Purchase Money Mortgage |
Property History
| Date | Event | Price | Change | Sq Ft Price |
|---|---|---|---|---|
| 03/26/2025 03/26/25 | Sold | $521,700 | -2.5% | $217 / Sq Ft |
| 02/21/2025 02/21/25 | Pending | -- | -- | -- |
| 02/17/2025 02/17/25 | For Sale | $535,000 | 0.0% | $223 / Sq Ft |
| 12/03/2024 12/03/24 | Off Market | $535,000 | -- | -- |
| 11/19/2024 11/19/24 | For Sale | $535,000 | +52.4% | $223 / Sq Ft |
| 06/15/2021 06/15/21 | Sold | $351,000 | +3.5% | $161 / Sq Ft |
| 05/03/2021 05/03/21 | Pending | -- | -- | -- |
| 04/29/2021 04/29/21 | For Sale | $339,000 | -- | $156 / Sq Ft |
Tax History Compared to Growth
Tax History
| Year | Tax Paid | Tax Assessment Tax Assessment Total Assessment is a certain percentage of the fair market value that is determined by local assessors to be the total taxable value of land and additions on the property. | Land | Improvement |
|---|---|---|---|---|
| 2024 | $8,411 | $242,400 | $44,600 | $197,800 |
| 2023 | $8,411 | $242,400 | $44,600 | $197,800 |
| 2022 | $8,351 | $242,400 | $44,600 | $197,800 |
| 2021 | $7,650 | $242,400 | $44,600 | $197,800 |
| 2020 | $8,137 | $242,400 | $44,600 | $197,800 |
| 2019 | $7,982 | $242,400 | $44,600 | $197,800 |
| 2018 | $7,803 | $242,400 | $44,600 | $197,800 |
| 2017 | $7,594 | $242,400 | $44,600 | $197,800 |
| 2016 | $7,439 | $242,400 | $44,600 | $197,800 |
| 2015 | $7,209 | $242,400 | $44,600 | $197,800 |
| 2014 | $7,022 | $242,400 | $44,600 | $197,800 |
Agents Affiliated with this Home
-

Seller's Agent in 2025
Bonnie Walter
Keller Williams Realty - Cherry Hill
(609) 706-9750
1 in this area
177 Total Sales
-

Buyer's Agent in 2025
Daren Sautter
Long & Foster
(609) 313-1596
2 in this area
351 Total Sales
-

Buyer Co-Listing Agent in 2025
Jodi Schwarzl
Long & Foster
(215) 275-7301
1 in this area
9 Total Sales
-
T
Seller's Agent in 2021
Thomas Sustek
Family Five Homes
(609) 254-6664
10 in this area
19 Total Sales
-

Buyer's Agent in 2021
CHERYL BRANCO
BHHS Fox & Roach
(856) 905-9353
3 in this area
71 Total Sales
Map
Source: Bright MLS
MLS Number: NJGL274620
APN: 02-00001-10-00137
- 300 Castlewood Way Unit 1012
- 221 Heritage Way
- 219 Heritage Way
- 268 Steeplechase Ct Unit 288
- 451 Steeplechase Ct Unit L451
- 103 Cambridge Ct
- 193 Heritage Way
- 162 Liberty Way
- 121 Liberty Way
- 132 Liberty Way
- 653 Dettmar Terrace
- 28 Yorktown Ct
- 517 Boxwood Ln
- 134 Rittenhouse Dr
- 124 Rittenhouse Dr
- 709 Sheppard Ave
- 100 W Winterberry W
- 141 Winterberry Way
- 407 W 1st Ave
- 420 W 3rd Ave
