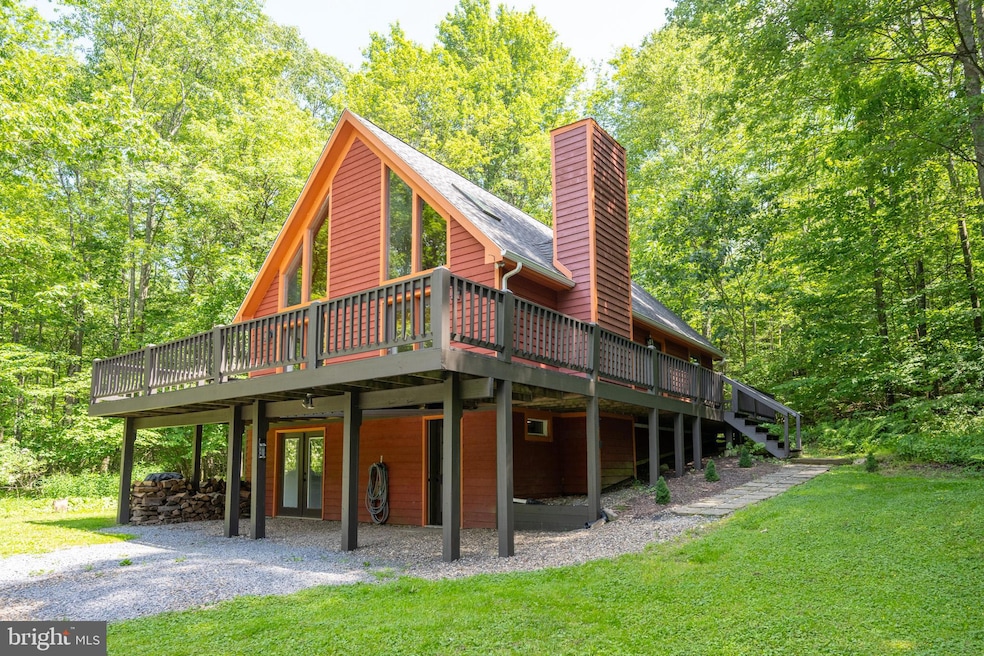
343 Maple Del Ln Oakland, MD 21550
Highlights
- View of Trees or Woods
- Partially Wooded Lot
- 1 Fireplace
- Private Lot
- Loft
- Home Gym
About This Home
As of August 2025Private & peaceful, 3 Bedroom Mountain home. Large level front yard with fire pit, nicely surrounded by trees, so much privacy with this home on 1 acre, just minutes to Deep Creek Lake, Swallow falls & DCL State Park. 3-level home has room for everyone to spread out, yet manageable size to come & go easily, for 2nd homeowners. Finished basement level has a rec/living room w/electric fireplace & bonus room now being used as an exercise room, could be converted to extra sleeping space. Main 2nd story level has 2 BR, 1 full bath, living/dining combined (with wood burning fireplace) connecting to open Kitchen. Lots of sunlight, wrap around deck off you main living area. The 3rd level, you will find the largest bedroom with electric fireplace, private bathroom , and a large loft area now used as an office. Firepit, outdoor shed & mature trees surround you in a quiet setting, yet close to ski slopes, lake & hiking. Call today for private showing. Priced to sell!
Home Details
Home Type
- Single Family
Est. Annual Taxes
- $2,399
Year Built
- Built in 1993
Lot Details
- 1 Acre Lot
- Private Lot
- Secluded Lot
- Level Lot
- Partially Wooded Lot
- Backs to Trees or Woods
- Front Yard
HOA Fees
- $33 Monthly HOA Fees
Home Design
- Cabin
- Frame Construction
- Concrete Perimeter Foundation
Interior Spaces
- Property has 3 Levels
- 1 Fireplace
- Family Room on Second Floor
- Living Room
- Loft
- Utility Room
- Laundry Room
- Home Gym
- Views of Woods
Bedrooms and Bathrooms
- En-Suite Primary Bedroom
Finished Basement
- Heated Basement
- Walk-Out Basement
- Basement Fills Entire Space Under The House
- Front Basement Entry
Parking
- 4 Parking Spaces
- 4 Driveway Spaces
- Gravel Driveway
Schools
- Broad Ford Elementary School
- Southern Middle School
- Southern Garrett High School
Utilities
- Zoned Heating and Cooling System
- Heating System Powered By Owned Propane
- Electric Baseboard Heater
- Well
- Electric Water Heater
Community Details
- Maple Del Subdivision
Listing and Financial Details
- Tax Lot 0018
- Assessor Parcel Number 1214030468
Ownership History
Purchase Details
Home Financials for this Owner
Home Financials are based on the most recent Mortgage that was taken out on this home.Purchase Details
Home Financials for this Owner
Home Financials are based on the most recent Mortgage that was taken out on this home.Purchase Details
Purchase Details
Purchase Details
Similar Homes in Oakland, MD
Home Values in the Area
Average Home Value in this Area
Purchase History
| Date | Type | Sale Price | Title Company |
|---|---|---|---|
| Deed | $405,000 | The Security Title Guarantee | |
| Deed | $85,000 | -- | |
| Deed | -- | -- | |
| Deed | -- | -- | |
| Deed | $108,000 | -- |
Mortgage History
| Date | Status | Loan Amount | Loan Type |
|---|---|---|---|
| Open | $220,000 | New Conventional | |
| Previous Owner | $70,000 | New Conventional | |
| Previous Owner | $17,000 | Unknown | |
| Closed | -- | No Value Available |
Property History
| Date | Event | Price | Change | Sq Ft Price |
|---|---|---|---|---|
| 08/08/2025 08/08/25 | Sold | $405,000 | +1.5% | $288 / Sq Ft |
| 06/30/2025 06/30/25 | Pending | -- | -- | -- |
| 06/27/2025 06/27/25 | For Sale | $399,000 | -- | $284 / Sq Ft |
Tax History Compared to Growth
Tax History
| Year | Tax Paid | Tax Assessment Tax Assessment Total Assessment is a certain percentage of the fair market value that is determined by local assessors to be the total taxable value of land and additions on the property. | Land | Improvement |
|---|---|---|---|---|
| 2025 | $2,636 | $223,000 | $35,000 | $188,000 |
| 2024 | $2,522 | $205,367 | $0 | $0 |
| 2023 | $2,324 | $187,733 | $0 | $0 |
| 2022 | $2,123 | $170,100 | $35,000 | $135,100 |
| 2021 | $2,139 | $170,033 | $0 | $0 |
| 2020 | $2,138 | $169,967 | $0 | $0 |
| 2019 | $2,137 | $169,900 | $35,000 | $134,900 |
| 2018 | $2,025 | $169,900 | $35,000 | $134,900 |
| 2017 | $2,008 | $169,900 | $0 | $0 |
| 2016 | -- | $176,000 | $0 | $0 |
| 2015 | -- | $176,000 | $0 | $0 |
| 2014 | -- | $176,000 | $0 | $0 |
Agents Affiliated with this Home
-
Julie Mead

Seller's Agent in 2025
Julie Mead
The KW Collective
(540) 931-6470
23 in this area
94 Total Sales
-
Jon Bell

Buyer's Agent in 2025
Jon Bell
Railey Realty, Inc.
(301) 501-0735
175 in this area
706 Total Sales
Map
Source: Bright MLS
MLS Number: MDGA2009902
APN: 14-030468
- Lot 20 Maple Del Ln
- 20 Maple Del Ln
- 2463 Mayhew Inn Rd
- 189 Red Run Rd Unit 1C2
- 4643 Oakland Sang Run Rd
- 180 Mystic Creek Trail Unit 3A
- 1006 Lake Shore Dr
- 1019 Lake Shore Dr
- 1118 Lake Shore Dr
- 346 Skippers Point Rd
- 267 Woodlands Hill Ln
- LOT 13 Bray Run Rd
- 52 Dam View Dr
- 444 Woodlands Hill Ln
- 0 Lot 29 Briarwood Ln Unit MDGA2008894
- 2725 Stockslager Rd
- 56 Bee Tree Ln
- 0 Lot 28 Briarwood Ln Unit MDGA2008896
- 1589 Lake Shore Dr
- 206 Mayhew Inn Rd






