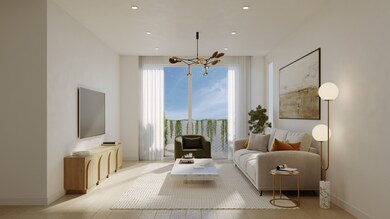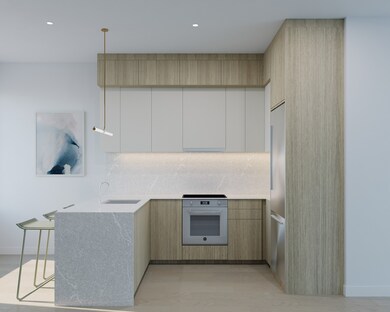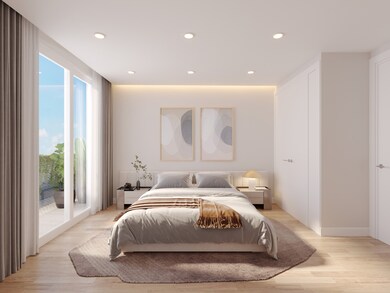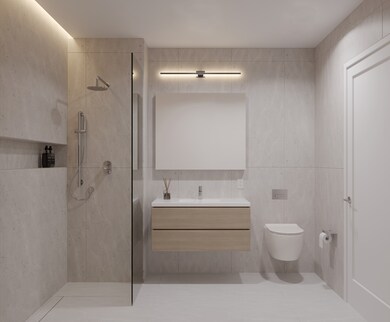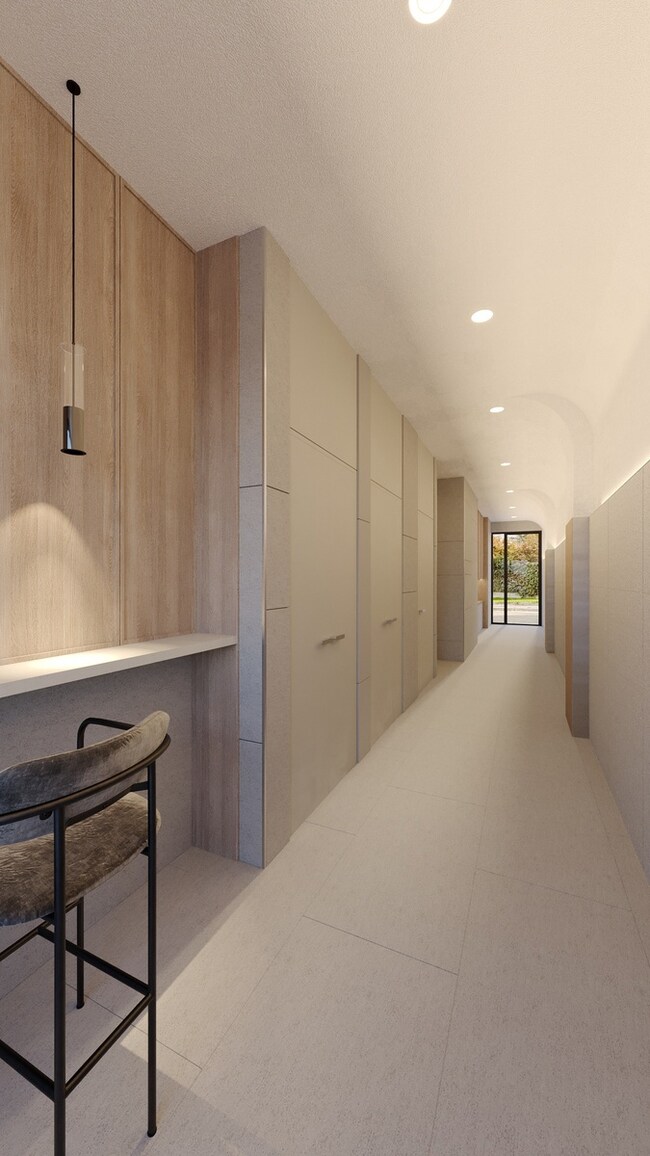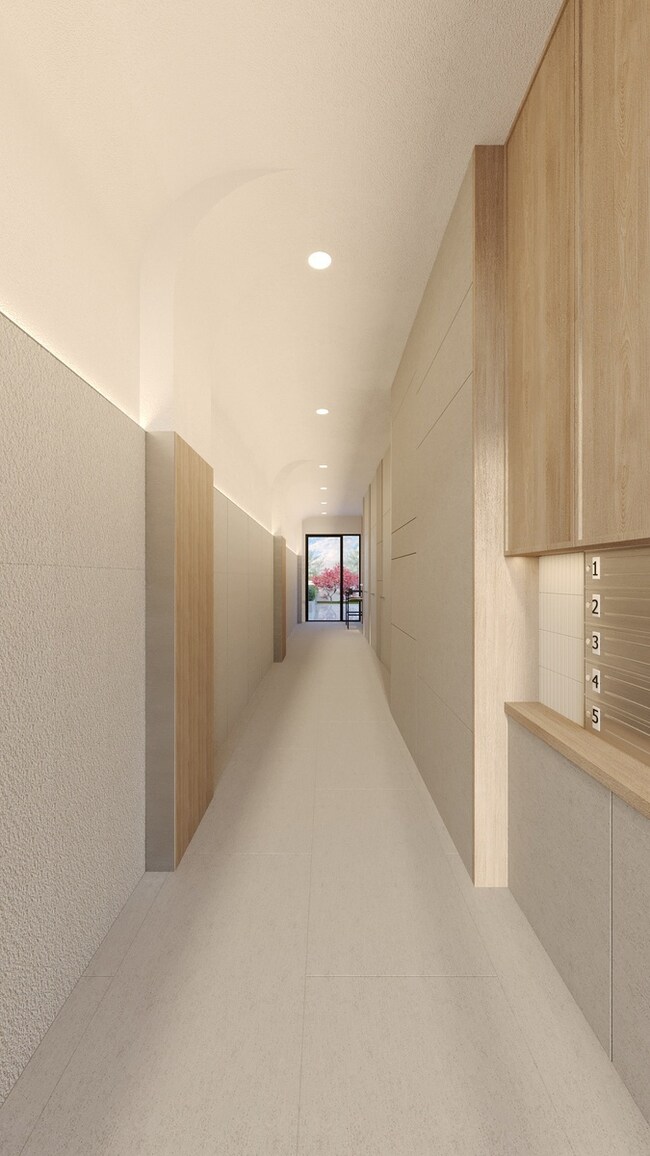
343 Menahan St Unit 2-C Brooklyn, NY 11237
Bushwick NeighborhoodEstimated payment $4,442/month
Highlights
- Rooftop Deck
- 3-minute walk to Myrtle-Wyckoff Avenues
- Cooling Available
- Balcony
About This Home
Welcome to this brand new 1-bedroom, 1-bathroom floor-through condo with a private balcony.
Located on a quintessential tree-lined street seconds from dining, shopping, nightlife, and public transportation, this gorgeous home begins with an open-concept living room, dining room, and kitchen suffused with natural light.
The kitchen boasts an eat-in peninsula and is designed with both style and utility in mind, the kitchen features stunning Silestone quartz waterfall countertops, enhanced by soft under-counter LEDlighting. Custom cabinetry offers sleek storage solutions, and a Moen garbage disposal ensures convenience. Premium appliances from Bertazzoni and Fisher & Paykel elevate the space, combining cutting-edge technology with timeless elegance.
The primary bedroom boasts a huge walk-in closet and cove lighting, while the adjoining bathroom has radiant heated floors, Spanish tilework, polished chrome Remer fixtures, a wall-mounted toilet, and a deep soaking tub. Finishing the home is a laundry closet with a washer/dryer hook-up.
Additional highlights include floor-to-ceiling multi-pane lift-and-slide and tilt-and-turn European windows, wide plank North American white oak floors, and airy ceilings over 9 feet high. Ducted mini-splits with concealed slotted diffusers provide whole-home heating and cooling.
Amenities include a stunning rooftop deck with breathtaking skyline views, a landscaped backyard, a 2N IP-style virtual doorman system, a lobby workstation, a pet spa, deeded storage units, and a secure package and stroller room.
The Josephine, an elegant boutique condominium, is ideally located between Wyckoff, Irving, and Myrtle Avenues—bustling commercial corridors filled with restaurants, trendy bars, cozy cafes, grocery stores, and boutique shops catering to every need. Just a short stroll away, Maria Hernandez Park offers a peaceful green retreat for outdoor activities and relaxation, while the nearby L and M subway lines ensure easy access to the rest of the city. Named in honor of the matriarch of an Italian immigrant family who owned the property for 75 years and operated a well-known laundry business next door, The Josephine celebrates Bushwick’s rich history. From the late 19th to mid-20th century, thousands of Italian immigrants settled in the neighborhood, building a vibrant community. Inspired by this legacy, The Josephine blends the charm of the past with a vision for the neighborhood’s bright future.
Property Details
Home Type
- Condominium
Est. Annual Taxes
- $4,896
Year Built
- Built in 2024
HOA Fees
- $339 Monthly HOA Fees
Interior Spaces
- 658 Sq Ft Home
- 4-Story Property
Bedrooms and Bathrooms
- 1 Bedroom
- 1 Full Bathroom
Laundry
- Laundry in unit
- Dryer
- Washer
Additional Features
- Balcony
- Cooling Available
Listing and Financial Details
- Legal Lot and Block 43 / 3310
Community Details
Overview
- Bushwick Subdivision
Amenities
- Rooftop Deck
Map
Home Values in the Area
Average Home Value in this Area
Property History
| Date | Event | Price | Change | Sq Ft Price |
|---|---|---|---|---|
| 03/24/2025 03/24/25 | Pending | -- | -- | -- |
| 01/15/2025 01/15/25 | For Sale | $675,000 | -- | $1,026 / Sq Ft |
Similar Homes in Brooklyn, NY
Source: Real Estate Board of New York (REBNY)
MLS Number: RLS11029242
- 343 Menahan St Unit 2-R
- 343 Menahan St Unit 1-A
- 343 Menahan St Unit 3-A
- 343 Menahan St Unit 3-B
- 343 Menahan St Unit 3-C
- 343 Menahan St Unit 4-B
- 343 Menahan St Unit 2-B
- 343 Menahan St Unit 1-B
- 343 Menahan St Unit 4-A
- 343 Menahan St Unit 2-A
- 314 Menahan St
- 373 Bleecker St
- 1444 Greene Ave
- 1434 Greene Ave
- 1427 Greene Ave Unit 2F
- 1427 Greene Ave Unit 2
- 1498 Greene Ave
- 394 Harman St Unit 1B
- 253 St Nicholas Ave
- 369 Harman St Unit D4

