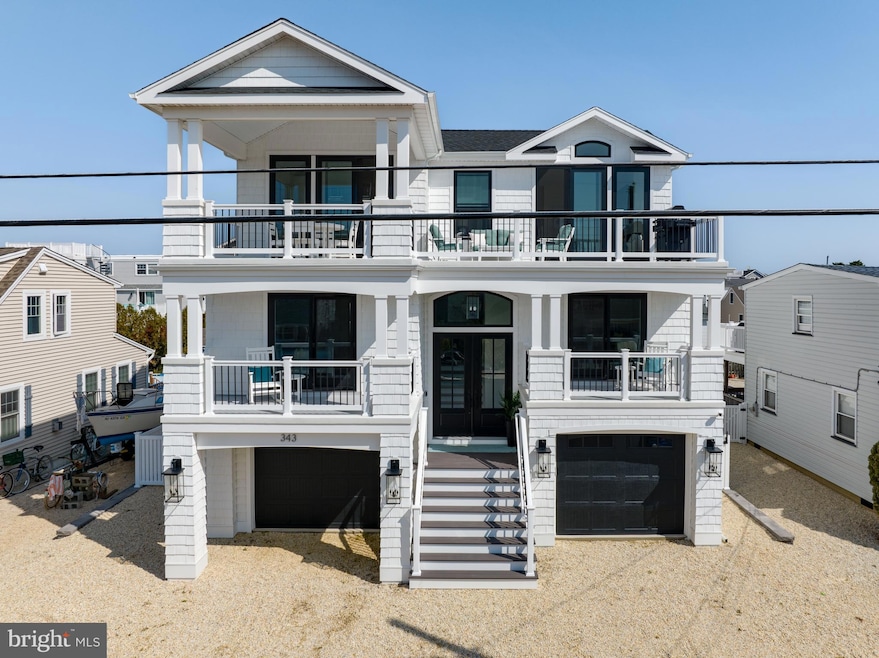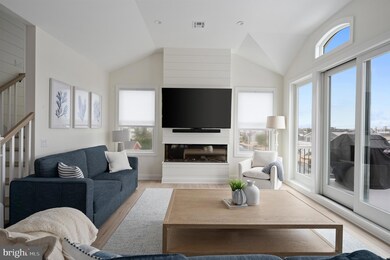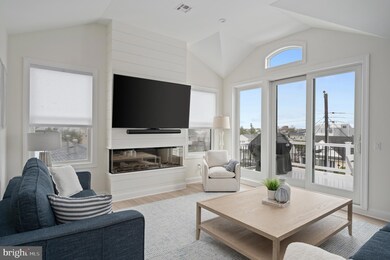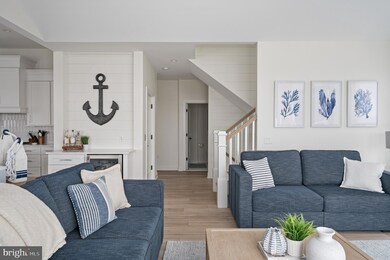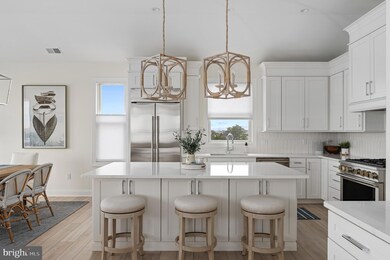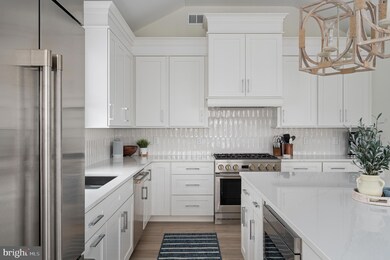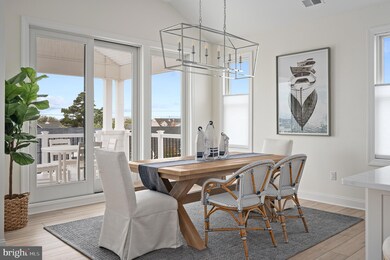
343 N 3rd St Surf City, NJ 08008
Long Beach Island NeighborhoodHighlights
- Heated In Ground Pool
- Rooftop Deck
- Bayside
- Water Oriented
- Bay View
- Contemporary Architecture
About This Home
As of February 2025The custom dream home you've been waiting for...the one that checks ALL of the boxes. This 2023 build encompassing over 2800 sq/ft is an absolute stunner from the moment you enter it. Thoughtfully designed and beautifully furnished, this 5 bedroom gem has 3 full bathrooms and 2 half bathrooms. Featuring a beautiful reverse living design with outstanding causeway and bay views, decks galore including a rooftop deck with 360 degree views, a heated inground pool with paver surround and outdoor lounge, a custom "surfboard bar", and an elevator which makes life so easy for groceries and for those with mobility issues. The home is literally 2 minutes from the entrance to the Island, so you will be relaxing in no time. It is within walking distance or a short bike ride to some local favorites...How You Brewin’, The Local Market & Kitchen, Scojo’s, Scoop City Ice Cream, Wally’s, Northside Bar & Grill and Surf City 5 & 10 to name a few. It is a very short 5-7 min walk to the beach (and even quicker on a bike). There are two living areas, so the kids can watch a movie or play video games in the middle level living space while the adults can entertain and enjoy the very large upstairs space. Cook your favorite meals in the gourmet kitchen which features high-end stainless steel appliances. Enjoy the ambience of the custom fireplace which turns on with the flip of a switch from a remote. Tons of natural light comes into this home due to the high ceilings and numerous windows. Each bathroom features custom tile work and soothing amenities. I promise you once you set foot into this home it will surely be "the one". Make your appointment to view this custom masterpiece before it's gone! Very easy to show!
Last Agent to Sell the Property
Oceanside Realty License #0454539 Listed on: 01/07/2025
Home Details
Home Type
- Single Family
Est. Annual Taxes
- $15,212
Year Built
- Built in 2023
Lot Details
- 5,001 Sq Ft Lot
- Lot Dimensions are 50.00 x 100.00
- South Facing Home
- Vinyl Fence
- Property is in excellent condition
- Property is zoned RA
Parking
- 2 Car Attached Garage
- Front Facing Garage
- Driveway
- Off-Street Parking
Home Design
- Contemporary Architecture
- Reverse Style Home
- Frame Construction
- Shingle Roof
- Vinyl Siding
- Piling Construction
- Stick Built Home
Interior Spaces
- 2,867 Sq Ft Home
- Property has 3 Levels
- 1 Elevator
- Furnished
- High Ceiling
- 1 Fireplace
- Bay Views
Kitchen
- Stainless Steel Appliances
- Instant Hot Water
Flooring
- Wood
- Tile or Brick
- Ceramic Tile
- Vinyl
Bedrooms and Bathrooms
- 5 Main Level Bedrooms
Accessible Home Design
- Accessible Elevator Installed
Outdoor Features
- Heated In Ground Pool
- Water Oriented
- Property near a bay
- Rooftop Deck
Location
- Flood Risk
- Bayside
Utilities
- Multiple cooling system units
- Forced Air Heating and Cooling System
- Tankless Water Heater
- Natural Gas Water Heater
- Municipal Trash
Community Details
- No Home Owners Association
- Built by Inspire Development Group
- Surf City Subdivision
Listing and Financial Details
- Tax Lot 00017
- Assessor Parcel Number 32-00100-00017
Ownership History
Purchase Details
Home Financials for this Owner
Home Financials are based on the most recent Mortgage that was taken out on this home.Purchase Details
Home Financials for this Owner
Home Financials are based on the most recent Mortgage that was taken out on this home.Purchase Details
Home Financials for this Owner
Home Financials are based on the most recent Mortgage that was taken out on this home.Purchase Details
Home Financials for this Owner
Home Financials are based on the most recent Mortgage that was taken out on this home.Purchase Details
Home Financials for this Owner
Home Financials are based on the most recent Mortgage that was taken out on this home.Similar Homes in Surf City, NJ
Home Values in the Area
Average Home Value in this Area
Purchase History
| Date | Type | Sale Price | Title Company |
|---|---|---|---|
| Deed | $3,100,000 | Old Republic Title | |
| Deed | $2,350,000 | Westcor Land Title | |
| Deed | $655,000 | University Title Ins Agcy | |
| Interfamily Deed Transfer | -- | -- | |
| Deed | $165,000 | -- |
Mortgage History
| Date | Status | Loan Amount | Loan Type |
|---|---|---|---|
| Previous Owner | $500,000 | New Conventional | |
| Previous Owner | $1,762,500 | New Conventional | |
| Previous Owner | $850,000 | Construction | |
| Previous Owner | $117,300 | Purchase Money Mortgage | |
| Previous Owner | $128,000 | No Value Available |
Property History
| Date | Event | Price | Change | Sq Ft Price |
|---|---|---|---|---|
| 02/25/2025 02/25/25 | Sold | $3,100,000 | -3.1% | $1,081 / Sq Ft |
| 01/14/2025 01/14/25 | Pending | -- | -- | -- |
| 01/07/2025 01/07/25 | For Sale | $3,199,999 | +36.2% | $1,116 / Sq Ft |
| 02/10/2023 02/10/23 | Sold | $2,350,000 | -1.3% | $839 / Sq Ft |
| 01/31/2023 01/31/23 | For Sale | $2,380,000 | 0.0% | $850 / Sq Ft |
| 09/08/2022 09/08/22 | Pending | -- | -- | -- |
| 07/21/2022 07/21/22 | For Sale | $2,380,000 | -- | $850 / Sq Ft |
Tax History Compared to Growth
Tax History
| Year | Tax Paid | Tax Assessment Tax Assessment Total Assessment is a certain percentage of the fair market value that is determined by local assessors to be the total taxable value of land and additions on the property. | Land | Improvement |
|---|---|---|---|---|
| 2024 | $14,399 | $1,458,500 | $425,000 | $1,033,500 |
| 2023 | $5,746 | $425,000 | $425,000 | $0 |
| 2022 | $5,746 | $586,300 | $425,000 | $161,300 |
| 2021 | $5,288 | $586,300 | $425,000 | $161,300 |
| 2020 | $5,118 | $586,300 | $425,000 | $161,300 |
| 2019 | $5,107 | $586,300 | $425,000 | $161,300 |
| 2018 | $4,974 | $490,000 | $350,000 | $140,000 |
| 2017 | $5,037 | $490,000 | $350,000 | $140,000 |
| 2016 | $4,915 | $490,000 | $350,000 | $140,000 |
| 2015 | $4,714 | $490,000 | $350,000 | $140,000 |
| 2014 | $4,689 | $490,000 | $350,000 | $140,000 |
Agents Affiliated with this Home
-
Raymond Procaccini Jr.

Seller's Agent in 2025
Raymond Procaccini Jr.
Oceanside Realty
(609) 618-2352
29 in this area
33 Total Sales
-
Ed Haines

Buyer's Agent in 2025
Ed Haines
Haines Realty, LLC
(609) 209-4450
31 in this area
145 Total Sales
-
D
Seller's Agent in 2023
Dayna Restaino
Beach House Realty
-
N
Buyer's Agent in 2023
NON MEMBER
VRI Homes
-
N
Buyer's Agent in 2023
NON MEMBER MORR
NON MEMBER
Map
Source: Bright MLS
MLS Number: NJOC2030916
APN: 32-00100-0000-00017
