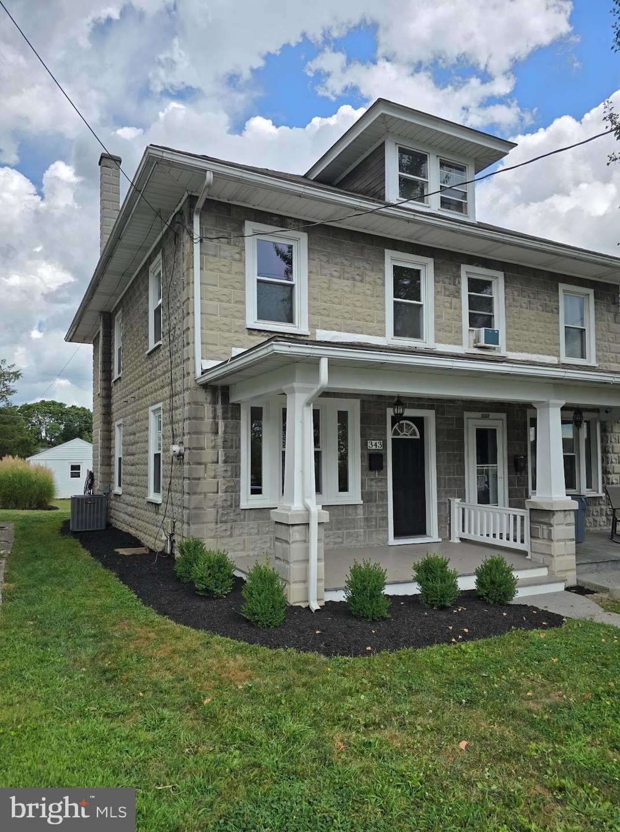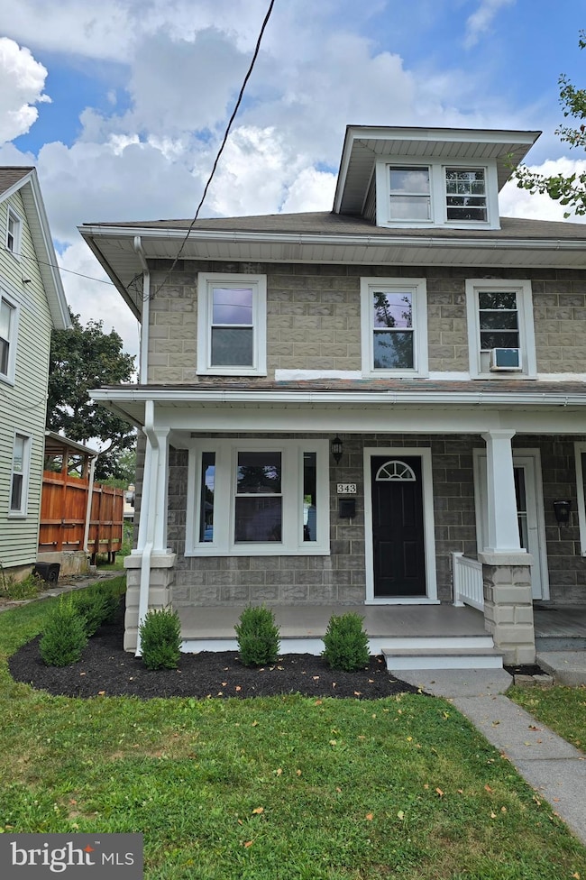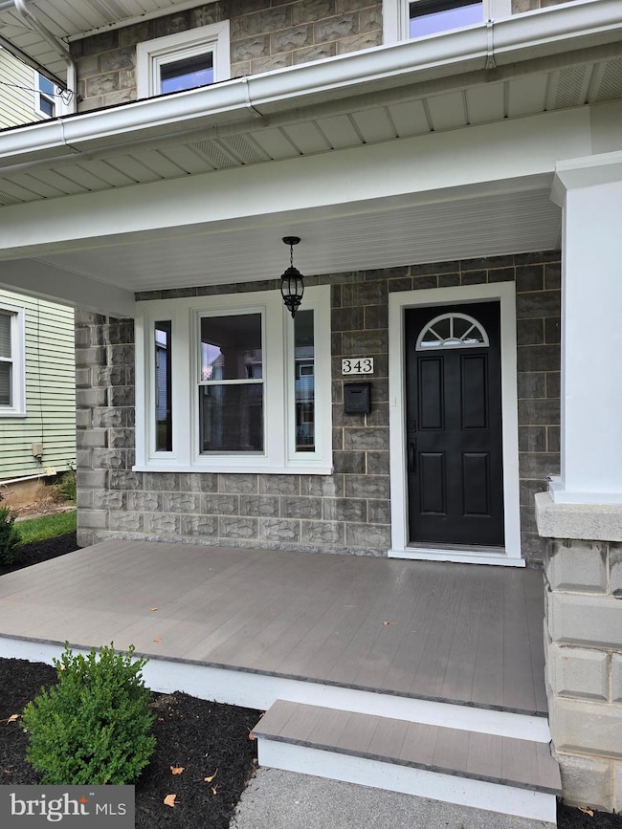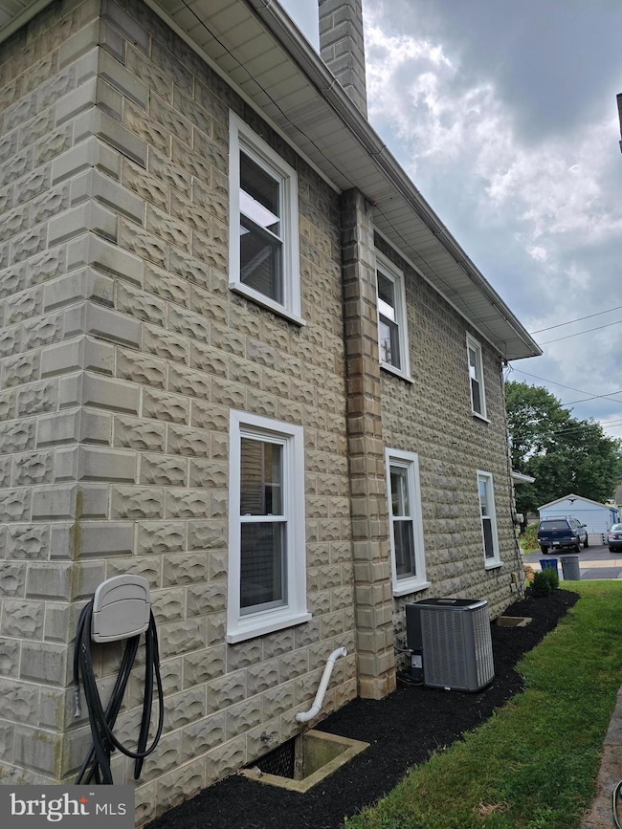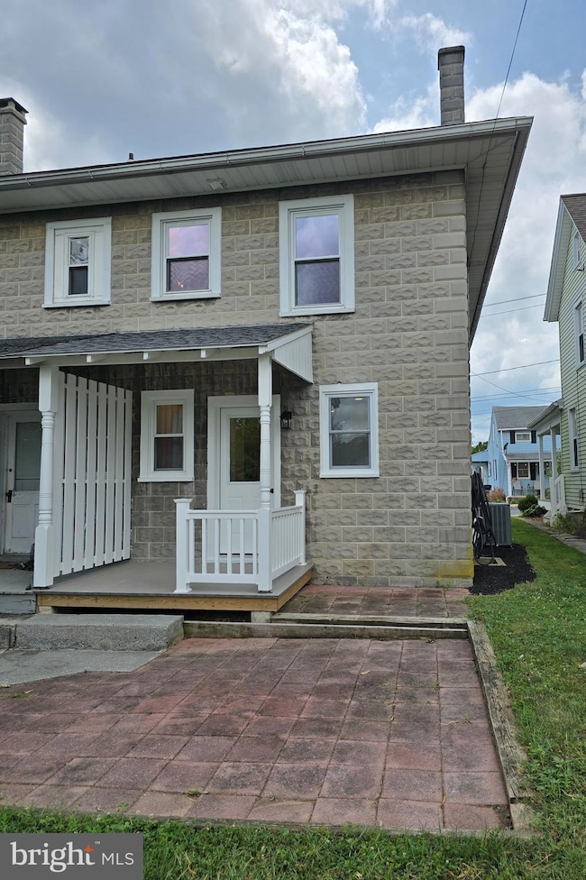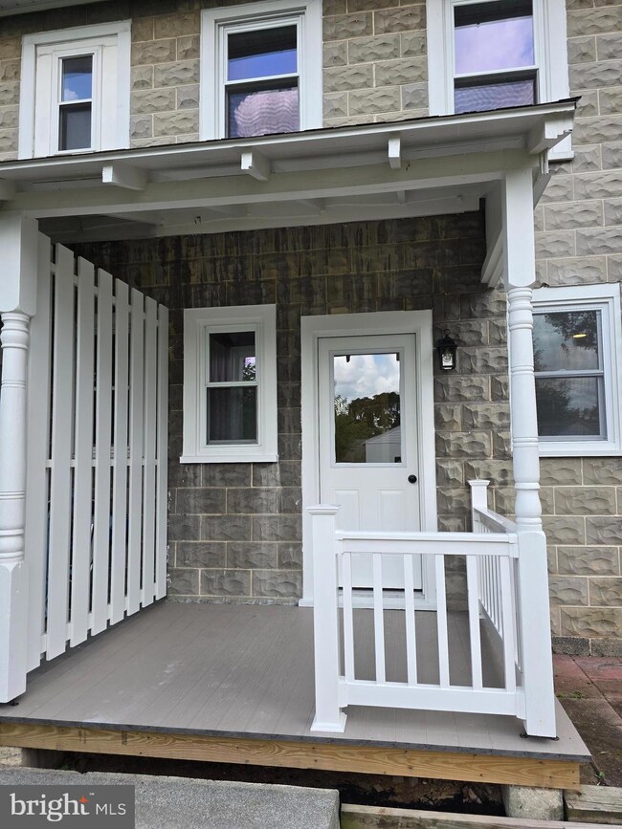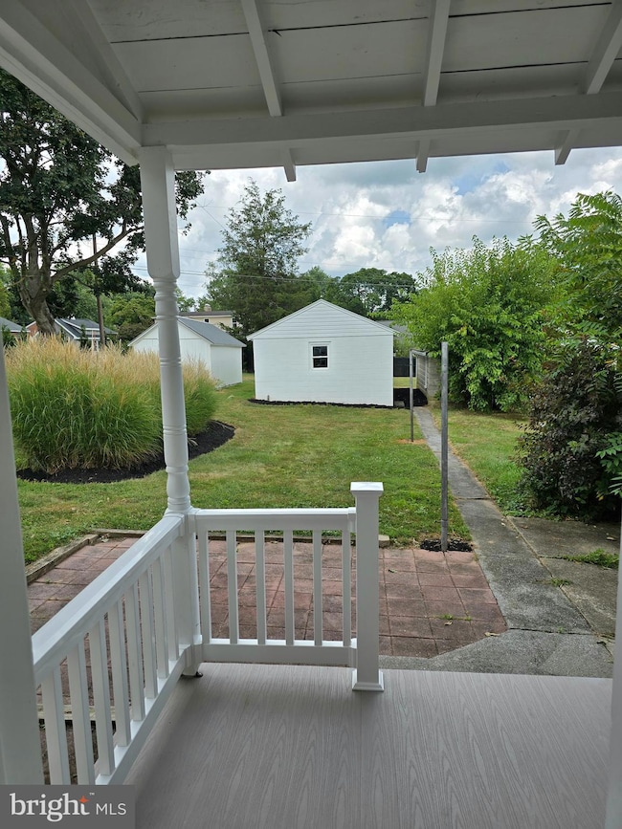343 N Hanover St Elizabethtown, PA 17022
Estimated payment $1,586/month
Highlights
- Attic
- Upgraded Countertops
- 1 Car Direct Access Garage
- No HOA
- Stainless Steel Appliances
- Oversized Parking
About This Home
This charming 3-bedroom, 1-bath home offers a perfect blend of comfort and functionality, ideal for those seeking a cozy retreat. Step inside to discover a complete interior renovation with a warm and inviting atmosphere. Enhanced by thoughtful interior features such as built-ins and upgraded quartz countertops, this home reveals its elegance. The spacious living areas are adorned with LVP, creating a soft and welcoming environment. The kitchen is a true delight, equipped with stainless steel appliances, including a dishwasher, microwave, refrigerator, and electric oven/range, making meal preparation a breeze. A convenient pantry provides ample storage for all your culinary needs with built in shelves. Enjoy the comfort from the new furnace and air-conditioning systems, ensuring a pleasant environment year-round. The property boasts a level lot, perfect for outdoor activities or gardening, while the detached oversized and renovated garage offers additional storage options. Safety is prioritized with both smoke and carbon monoxide detectors and a secure main entrance lock. With a laundry area located in the basement, chores are made easy and efficient. This home is not just a place to live; it's a sanctuary where memories are made. Experience the joy of homeownership in this delightful property, where every detail has been designed with your comfort in mind. Don't miss the opportunity to make this house your home! SHOWIINGS TO BEGIN ON 8/18/25.
Listing Agent
(717) 278-6504 info@signatureppllc.com Signature Property Professionals LLC License #RS272432 Listed on: 08/18/2025
Townhouse Details
Home Type
- Townhome
Est. Annual Taxes
- $3,209
Year Built
- Built in 1930 | Remodeled in 2025
Lot Details
- 4,356 Sq Ft Lot
- Property is in excellent condition
Parking
- 1 Car Direct Access Garage
- Oversized Parking
Home Design
- Semi-Detached or Twin Home
- Permanent Foundation
- Shingle Roof
- Stone Siding
- Stick Built Home
Interior Spaces
- 1,020 Sq Ft Home
- Property has 2 Levels
- Built-In Features
- Ceiling Fan
- Attic
Kitchen
- Electric Oven or Range
- Microwave
- Dishwasher
- Stainless Steel Appliances
- Upgraded Countertops
Flooring
- Carpet
- Ceramic Tile
- Luxury Vinyl Plank Tile
Bedrooms and Bathrooms
- 3 Bedrooms
- 1 Full Bathroom
Basement
- Basement Fills Entire Space Under The House
- Laundry in Basement
Home Security
Schools
- Elizabethtown Area Middle School
- Elizabethtown Area High School
Utilities
- Forced Air Heating and Cooling System
- Natural Gas Water Heater
- Phone Available
- Cable TV Available
Listing and Financial Details
- Assessor Parcel Number 250-85557-0-0000
Community Details
Pet Policy
- Pets Allowed
Additional Features
- No Home Owners Association
- Carbon Monoxide Detectors
Map
Home Values in the Area
Average Home Value in this Area
Tax History
| Year | Tax Paid | Tax Assessment Tax Assessment Total Assessment is a certain percentage of the fair market value that is determined by local assessors to be the total taxable value of land and additions on the property. | Land | Improvement |
|---|---|---|---|---|
| 2025 | $3,055 | $108,800 | $32,600 | $76,200 |
| 2024 | $3,055 | $108,800 | $32,600 | $76,200 |
| 2023 | $2,940 | $108,800 | $32,600 | $76,200 |
| 2022 | $2,837 | $108,800 | $32,600 | $76,200 |
| 2021 | $2,655 | $108,800 | $32,600 | $76,200 |
| 2020 | $2,655 | $108,800 | $32,600 | $76,200 |
| 2019 | $2,602 | $108,800 | $32,600 | $76,200 |
| 2018 | $1,807 | $108,800 | $32,600 | $76,200 |
| 2017 | $2,494 | $85,300 | $30,900 | $54,400 |
| 2016 | $2,485 | $85,300 | $30,900 | $54,400 |
| 2015 | $788 | $85,300 | $30,900 | $54,400 |
| 2014 | $1,567 | $85,300 | $30,900 | $54,400 |
Property History
| Date | Event | Price | List to Sale | Price per Sq Ft |
|---|---|---|---|---|
| 11/05/2025 11/05/25 | Pending | -- | -- | -- |
| 10/06/2025 10/06/25 | Price Changed | $249,900 | -7.4% | $245 / Sq Ft |
| 09/15/2025 09/15/25 | Price Changed | $269,900 | -6.9% | $265 / Sq Ft |
| 08/18/2025 08/18/25 | For Sale | $289,900 | -- | $284 / Sq Ft |
Purchase History
| Date | Type | Sale Price | Title Company |
|---|---|---|---|
| Deed | $156,000 | None Listed On Document | |
| Deed | $115,000 | None Available | |
| Deed | -- | None Available | |
| Deed | $93,000 | None Available | |
| Deed | $74,000 | -- |
Mortgage History
| Date | Status | Loan Amount | Loan Type |
|---|---|---|---|
| Previous Owner | $117,346 | New Conventional | |
| Previous Owner | $74,400 | Purchase Money Mortgage | |
| Previous Owner | $71,780 | No Value Available |
Source: Bright MLS
MLS Number: PALA2074770
APN: 250-85557-0-0000
- 413 N Hanover St
- 28 Laurel Ave
- 120 N Locust St
- 150 E Hummelstown St
- 222 E Park St
- 105 Lake Rd
- 652 N Lime St
- 135 E Orange St
- 141 E Orange St
- 34 Rainbow Cir
- 3751 Old Hershey Rd
- 3761 Old Hershey Rd
- 53 Maize Cir
- 719 S Spruce St
- 662 S Market St
- 103 Mountainstone Dr
- 15 Beech Ln
- 35 Beech Ln
- 306 Cherry St
- 81 Tower Dr
