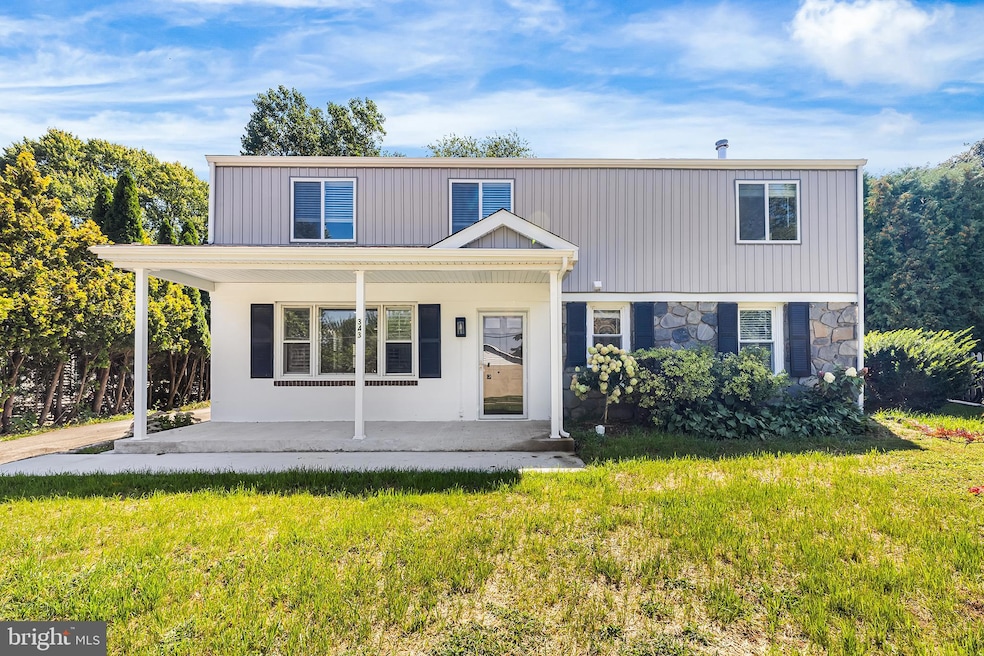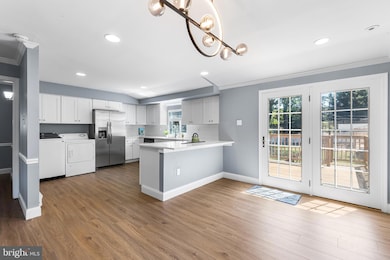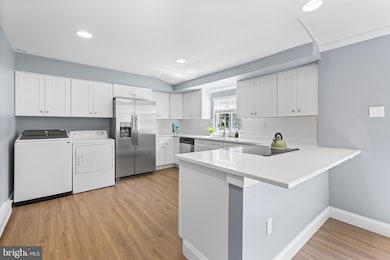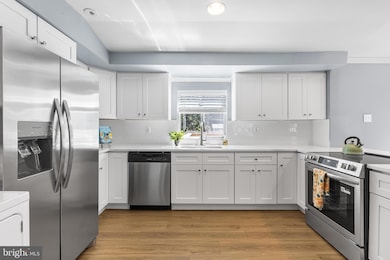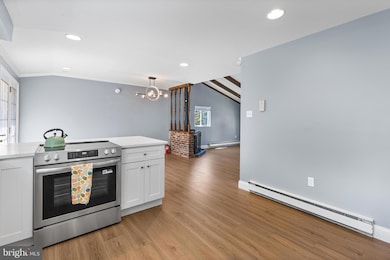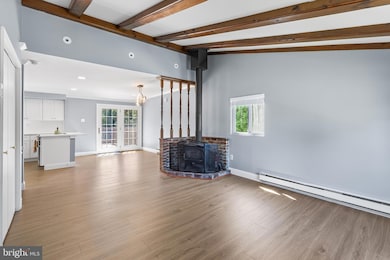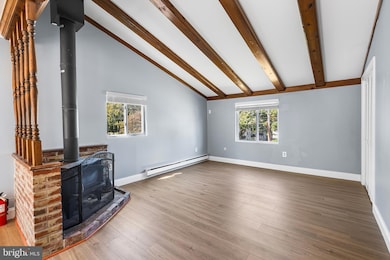Highlights
- Open Floorplan
- Colonial Architecture
- Wood Burning Stove
- Wayne Elementary School Rated A+
- Deck
- Garden View
About This Home
Welcome to this second floor, beautifully renovated 3-bedroom, 1-bath unit located in the highly sought-after Radnor Township. This bright and airy rental features a stunning open-concept first floor with brand new vinyl plank flooring and fresh paint throughout. The chef’s kitchen features all-new stainless steel appliances, sleek countertops, white cabinetry, and gas cooking. The kitchen flows seamlessly into the dining area and spacious great room, which is highlighted by a soaring ceiling and charming wood beam accent. The fully renovated bathroom offers modern fixtures and finishes, while all three bedrooms are generously sized and filled with natural light. Enjoy year-round comfort with a brand-new HVAC system. Step outside to a large deck off the dining area, and a spacious backyard. Located within the award-winning Radnor School District, this home is just a short walk to the train, Radnor Trail, shops, and dining. Don't miss your chance to live in this turn-key rental!
Listing Agent
(610) 999-4377 Karen.Cruickshank@foxroach.com BHHS Fox & Roach Wayne-Devon Listed on: 09/08/2025

Condo Details
Home Type
- Condominium
Year Built
- Built in 1954 | Remodeled in 2024
Lot Details
- Landscaped
- Back and Front Yard
- Property is in excellent condition
Home Design
- Colonial Architecture
- Entry on the 2nd floor
- Frame Construction
- Masonry
Interior Spaces
- 1,200 Sq Ft Home
- Property has 1 Level
- Open Floorplan
- Beamed Ceilings
- Ceiling Fan
- Recessed Lighting
- Wood Burning Stove
- Great Room
- Family Room Off Kitchen
- Combination Dining and Living Room
- Laminate Flooring
- Garden Views
Kitchen
- Gas Oven or Range
- Built-In Microwave
- Dishwasher
- Stainless Steel Appliances
- Upgraded Countertops
Bedrooms and Bathrooms
- 3 Main Level Bedrooms
- 1 Full Bathroom
- Soaking Tub
Laundry
- Laundry on main level
- Dryer
- Washer
Parking
- 2 Parking Spaces
- 2 Driveway Spaces
Outdoor Features
- Deck
- Exterior Lighting
Location
- Suburban Location
Schools
- Radnor M Middle School
- Radnor H High School
Utilities
- Forced Air Heating and Cooling System
- Cooling System Utilizes Natural Gas
- Natural Gas Water Heater
- Municipal Trash
- Cable TV Available
Listing and Financial Details
- Residential Lease
- Security Deposit $2,800
- Tenant pays for cable TV, cooking fuel, electricity, gas, heat, hot water, insurance, pest control, snow removal, water
- The owner pays for heater maintenance contract, lawn/shrub care, real estate taxes, trash collection
- Rent includes grounds maintenance, lawn service, trash removal
- No Smoking Allowed
- 12-Month Min and 36-Month Max Lease Term
- Available 9/12/25
- Assessor Parcel Number 36-06-03916-00
Community Details
Overview
- No Home Owners Association
- 2 Units
- Building Winterized
- Low-Rise Condominium
Pet Policy
- No Pets Allowed
Map
Source: Bright MLS
MLS Number: PADE2099424
- 2 Sugartown Rd
- 302 S Valley Forge Rd
- 120 Eaton Dr
- 211 Bella Vista Rd
- 404 Dorset Rd
- 120 S Devon Ave
- 144 Eaton Dr
- 123 Conestoga Rd
- 273 Strafford Ave
- 65 Upper Gulph Rd
- 422 S Waterloo Rd
- Lot 4 Rose Glenn
- Lot 7 Rose Glenn
- 130 Devonwood Ln
- 412 Fairview Dr
- 203 Church St
- 5 Greythorne Woods Cir Unit 5
- Lot 3 Rose Glenn
- 426 W Beechtree Ln
- 232 Conestoga Rd
- 343 Sugartown Rd Unit A
- 300 Avon Rd
- 412 Grange Rd
- 717 W Lancaster Ave Unit ID1321808P
- 717 W Lancaster Ave Unit ID1321807P
- 421 Morris Rd
- 420 Morris Rd
- 432 Strafford Ave
- 350 Morris Rd Unit 2
- 123 Gallagher Rd
- 125 Gallagher Rd Unit 7
- 42 Old Lancaster Rd Unit ID1321805P
- 42 Old Lancaster Rd Unit ID1321809P
- 273 S Devon Ave
- 388 W Lancaster Ave
- 305 W Wayne Ave Unit 1st Floor
- 203 Church St
- 418 School Ln
- 221 Conestoga Rd Unit 100
- 203 Bloomingdale Ave Unit 6B
