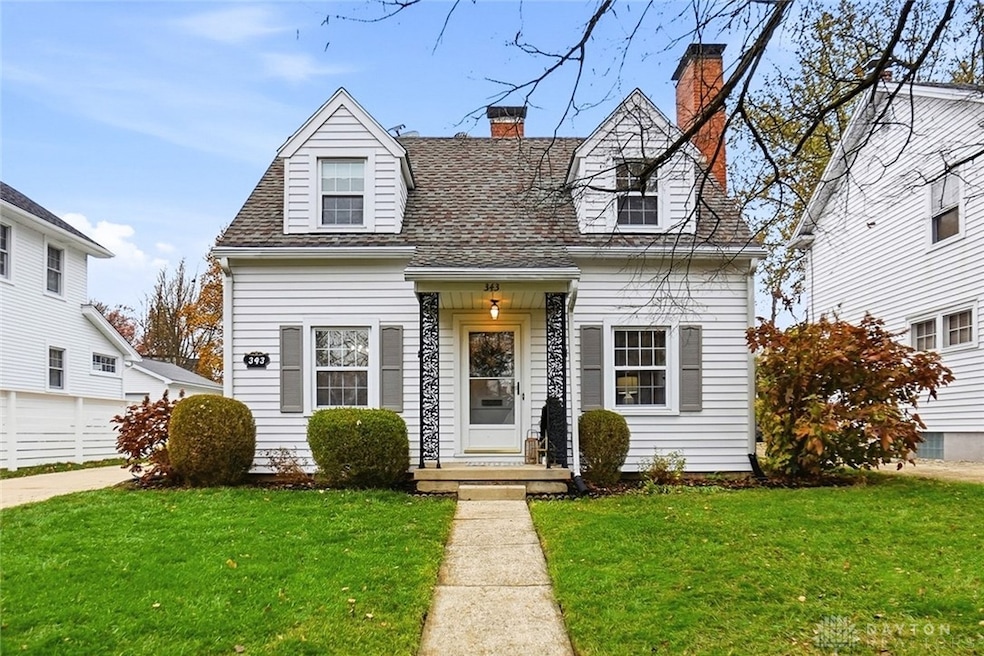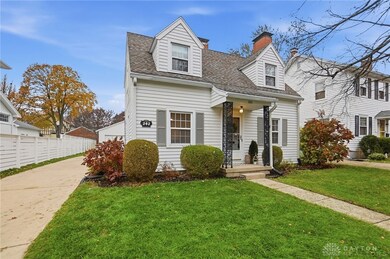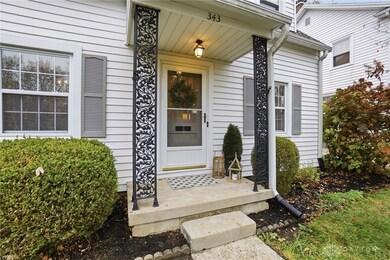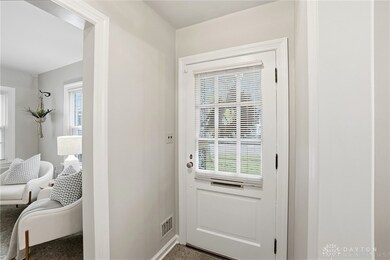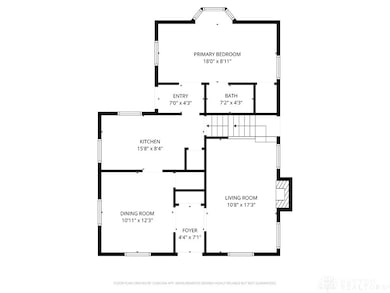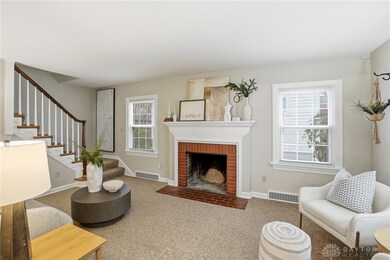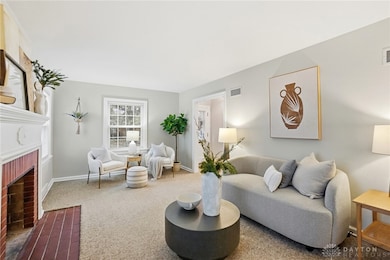343 Telford Ave Dayton, OH 45419
Estimated payment $2,275/month
Highlights
- Garage Cooled
- Cape Cod Architecture
- 2 Car Detached Garage
- Smith Elementary School Rated A
- No HOA
- Fireplace
About This Home
Located in a wonderfully walkable area of Oakwood, this charming, move-in-ready Cape Cod sits just blocks from Wright Library, Smith Elementary, Oakwood High School, and about a half-mile from nearby parks and The Shoppes of Oakwood. Inside, the freshly painted interior features a welcoming living room, dining room, and kitchen, which includes laminate flooring, newer appliances, a small eating area, and a pantry. At the back of the home is a spacious flex room with a bay window, its own Comfort Aire heating and cooling unit, a large closet, and an attached full bath—perfect as a fourth bedroom, family room, or home office. Upstairs are three generous bedrooms. Two include double closets, and the third offers a hip-wall storage nook accessible from the closet. A full bath completes the second level. Outside, the property includes a detached, oversized two-car garage with overhead storage (accessed by a ladder on a winch system), a work area, an air conditioner, and a doorbell chime that can be activated from inside the home. The full basement offers a semi-finished area with paneling, a small storage room previously used as a pantry, a quarter bath under the stairs, and a large utility/storage room with a sink and a laundry chute that deposits clothes from the second floor. Additional features include a Generac home generator, hardwood flooring in the upstairs bedrooms (and under the carpet in the entry, living room, dining room, stairs, and upstairs hallway), replacement windows, a concrete driveway, a sump pump, a newer water heater, newer appliances, and a newer furnace (2021). The two wood-burning fireplaces are not warranted. All appliances (including the chest freezer in the basement) stay with the property. The seller is offering a $2000 credit toward new flooring in the back room (there are no hardwoods under this carpet). All you need to do is place your furniture and enjoy 2026 in your new home.
Listing Agent
RE/MAX Alliance Realty Brokerage Phone: 937-205-0318 License #2018001426 Listed on: 11/21/2025

Co-Listing Agent
RE/MAX Alliance Realty Brokerage Phone: 937-205-0318 License #0000255730
Home Details
Home Type
- Single Family
Est. Annual Taxes
- $6,083
Year Built
- 1941
Parking
- 2 Car Detached Garage
- Garage Cooled
- Parking Storage or Cabinetry
Home Design
- Cape Cod Architecture
- Frame Construction
- Vinyl Siding
Interior Spaces
- 1,323 Sq Ft Home
- 1.5-Story Property
- Fireplace
- Double Hung Windows
- Partially Finished Basement
- Basement Fills Entire Space Under The House
- Fire and Smoke Detector
Kitchen
- Range
- Microwave
- Dishwasher
- Disposal
Bedrooms and Bathrooms
- 4 Bedrooms
- Bathroom on Main Level
Utilities
- Forced Air Heating and Cooling System
- Heating System Uses Natural Gas
- Gas Water Heater
- High Speed Internet
- Cable TV Available
Additional Features
- Porch
- 7,100 Sq Ft Lot
Community Details
- No Home Owners Association
- City/Oakwood Rev Subdivision
Listing and Financial Details
- Assessor Parcel Number Q71-01410-0015
Map
Home Values in the Area
Average Home Value in this Area
Tax History
| Year | Tax Paid | Tax Assessment Tax Assessment Total Assessment is a certain percentage of the fair market value that is determined by local assessors to be the total taxable value of land and additions on the property. | Land | Improvement |
|---|---|---|---|---|
| 2024 | $6,083 | $90,500 | $28,850 | $61,650 |
| 2023 | $6,083 | $90,500 | $28,850 | $61,650 |
| 2022 | $5,502 | $70,110 | $22,370 | $47,740 |
| 2021 | $5,499 | $70,110 | $22,370 | $47,740 |
| 2020 | $5,479 | $70,110 | $22,370 | $47,740 |
| 2019 | $5,440 | $65,180 | $22,370 | $42,810 |
| 2018 | $5,010 | $65,180 | $22,370 | $42,810 |
| 2017 | $4,935 | $65,180 | $22,370 | $42,810 |
| 2016 | $4,613 | $56,640 | $22,370 | $34,270 |
| 2015 | $4,281 | $56,640 | $22,370 | $34,270 |
| 2014 | $4,281 | $56,640 | $22,370 | $34,270 |
| 2012 | -- | $55,080 | $19,080 | $36,000 |
Property History
| Date | Event | Price | List to Sale | Price per Sq Ft |
|---|---|---|---|---|
| 11/21/2025 11/21/25 | For Sale | $334,900 | -- | $253 / Sq Ft |
Purchase History
| Date | Type | Sale Price | Title Company |
|---|---|---|---|
| Fiduciary Deed | -- | None Listed On Document | |
| Warranty Deed | -- | None Listed On Document | |
| Interfamily Deed Transfer | -- | -- |
Source: Dayton REALTORS®
MLS Number: 948240
APN: Q71-01410-0015
- 1809 Shroyer Rd
- 1622 Shroyer Rd
- 355 Hadley Ave
- 1925 Shroyer Rd Unit 1923
- 538 Wiltshire Blvd
- 2119 Shroyer Rd
- 436 Monteray Ave
- 445 Peach Orchard Ave
- 740 Greenmount Blvd
- 1305 E Schantz Ave
- 651 Wiltshire Blvd
- 2322 Shroyer Rd Unit 2320
- 804 Gainsborough Rd
- 51 Forrer Rd
- 1029 Tudor Rd
- 835 Greenmount Blvd
- 311 Wonderly Ave
- 719 Wiltshire Blvd
- 1211 Far Hills Ave Unit 215
- 2701 Aerial Ave
- 347 Hadley Ave
- 1920 Shroyer Rd Unit B
- 551 Telford Ave Unit B
- 539 Hadley Ave
- 539 Hadley Ave
- 634 Wiltshire Blvd
- 2503 Shafor Blvd Unit 6
- 515 East Dr Unit 4
- 41 Patterson Village Dr
- 817 Patterson Rd
- 1431 Wilmington Ave
- 701 Far Hills Ave
- 424 Cushing Ave
- 1053-1059 Wilmington Ave
- 15 Rue Royale
- 1017 Wilmington Ave
- 933 Wilmington Ave
- 344 Firwood Dr
- 805 Wilmington Ave
- 150 Bellaire Ave
