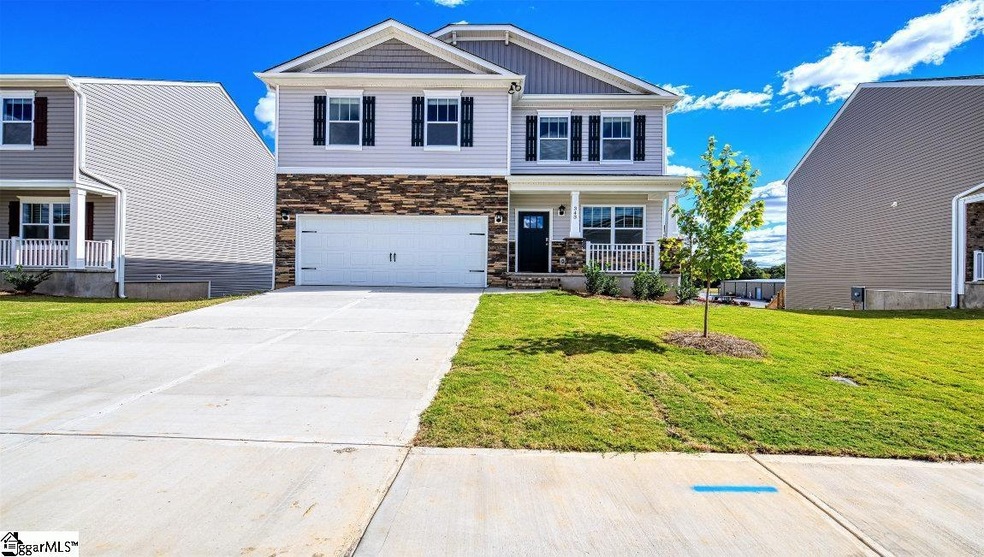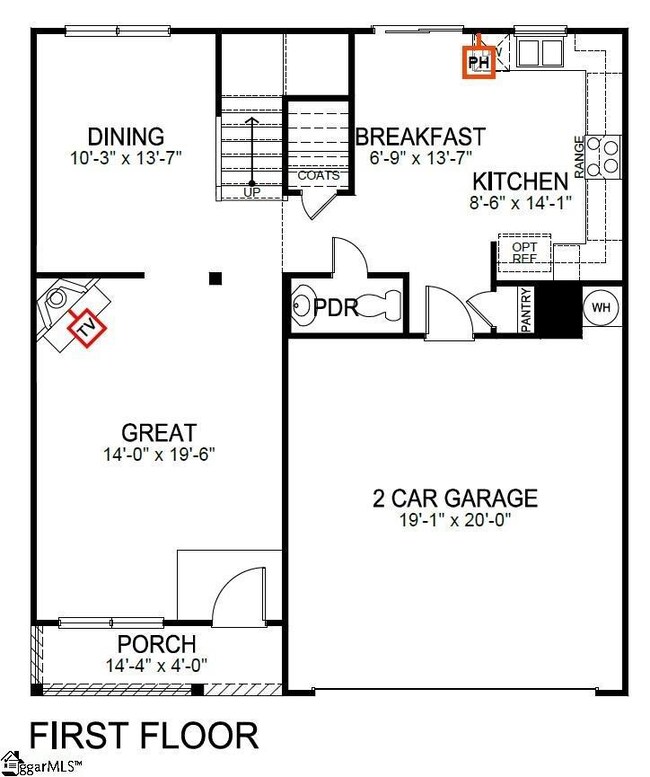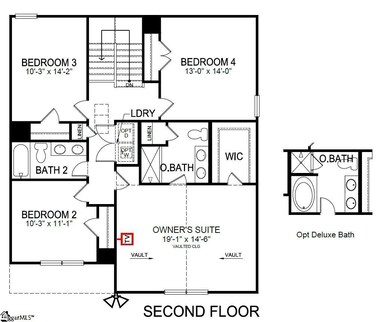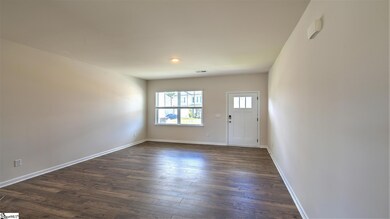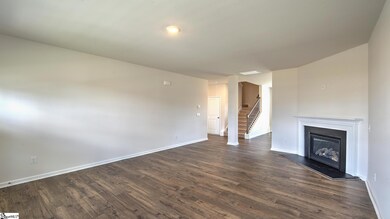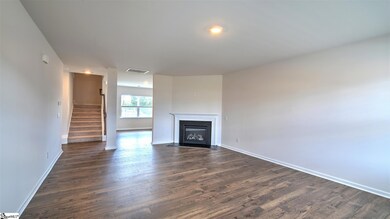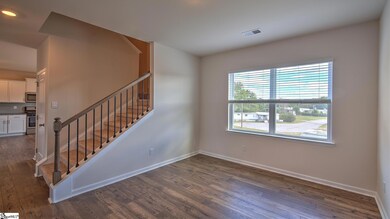
343 Tolbert Dr Greenwood, SC 29649
About This Home
As of August 2023BASEMENT HOME. The Concord floor plan has a large, oversized great room with corner fireplace, separated dining area, breakfast area, a very convenient first floor powder room and storage closet. The Concord's gourmet kitchen offers expansive granite countertops and stainless steel appliances including dishwasher, microwave, gas range and garbage disposal. The large owner's suite has a vaulted ceiling, spacious owner's bath with large 5 feet wide walk-in shower, double sinks and a huge walk-in closet. This home is complete with vinyl plank floors through the main living area, granite countertops in the kitchen with subway tile backsplash, LED lighting throughout the home, included Smart Home package, tankless water heater, garage with door opener with remotes. Lots of great built-in energy savings features!
Last Agent to Sell the Property
Alicia Porter
D.R. Horton License #128374 Listed on: 06/12/2022

Home Details
Home Type
Single Family
Est. Annual Taxes
$2,913
Lot Details
0
HOA Fees
$31 per month
Listing Details
- Lot Description: Level, Sidewalk, Underground Utilities
- Total Sq Ft: 2421
- Total Finished Sq Ft: 1995
- Estimated Age: New/Never Lived In
- Bonus/Recreation Room: N
- Builder Name: D R Horton
- Class: Residential
- Garage Spaces: 2
- HOA Regime Fee: 370
- Hoa Regime Fee Mandatory: Yes
- Hoa Term: Annual
- HOA: Y
- In City: Y
- Legal Lot Number: 44
- Lot Size Acreage: 1/2 Acre Or Less
- Lvt Date: 06/12/2022
- Model Name: Concord
- Number Of Bedrooms: 4
- Full Bathrooms: 2
- Half Bathrooms: 1
- Parking Garage: Door Opener, Attached Garage 2 Cars
- Sold Price Sq Ft: 135.29
- Street Designation: Drive
- Style: Bungalow, Traditional, Craftsman
- Subdivision: Milford Pines
- Tax Rate4percent6percent: 4
- Total Finished Heated Sq Ft: 1800-1999
- Type: Single Family
- Assessor Parcel Number: 6856-761-044
- Special Features: None
- Property Sub Type: Detached
- Stories: 2
Interior Features
- Appliances: Dishwasher, Disposal, Stand Alone Range-Gas, Microwave-Built In
- Basement: Unfinished
- Floors: Carpet, Laminate Flooring, Vinyl
- Interior Amenities: Attic Stairs Disappearing, Cable Available, Ceiling 9ft+, Ceiling Cathedral/Vaulted, Ceiling Smooth, Countertops Granite, Gas Dryer Hookup, Smoke Detector, Walk In Closet, Pantry – Closet, Smart Systems Pre-Wiring
- Master Bed Features: Double Sink, Full Bath, Master On 2nd Lvl, Shower Only, Walk-In Closet
- Specialty Room: Laundry
- Storage Space: Attic, Garage
- Master Bedroom: Y, Size: 19x14
- Sun Room: N
- Bedroom 2: Y, Size: 10x11
- Bedroom 3: Y, Size: 10x14
- Breakfast Room: Y, Size: 7x14
- Den: N
- Dining Room: Y, Size: 10x14
- Fireplace: Gas Logs
- Great Room: Y, Size: 14x20
- Kitchen: Y, Size: 9x14
- Laundry Room: Y, Size: 6x8
- Living Room: N
- Number Of Fireplaces: 1
- Number Of Stories: 2
- Price Per Sq Ft: 135.29
- Unfinished Sq Ft: 426
- Bedroom 4: Y, Size: 13x14
Exterior Features
- Driveway: Paved
- Exterior Features: Patio, Porch-Front, Tilt Out Windows, Vinyl/Aluminum Trim, Windows-Insulated
- Exterior Finish: Stone, Vinyl Siding
- Foundation: Basement
- Roof: Architectural
- Patio: Y, Size: 8x15
Garage/Parking
- Parking Type: Attached Garage
Utilities
- Garbage Pickup: Public
- Sewer: Public
- Water: Public
- Water Heater: Tankless
- Cooling System: Central Forced, Electric, Damper Controlled
- Heating System: Forced Air, Natural Gas, Damper Controlled
- Laundry: 2nd Floor, Closet Style, Dryer – Gas Hookup, Dryer – Electric Hookup
Fee Information
- Additional Fee: Hoa Mgmt Transfer Fee
Schools
- Elementary School: Rice
- High School: Greenwood
- Middle School: Brewer
- Elementary School: Rice
- Middle School: Brewer
- High School: Greenwood
Lot Info
- Estimated Lot Dimensions: 60x110
- Geo Subdivision: SC
Tax Info
- Tax Year: 2022
Ownership History
Purchase Details
Home Financials for this Owner
Home Financials are based on the most recent Mortgage that was taken out on this home.Similar Homes in Greenwood, SC
Home Values in the Area
Average Home Value in this Area
Purchase History
| Date | Type | Sale Price | Title Company |
|---|---|---|---|
| Special Warranty Deed | $269,900 | None Listed On Document |
Mortgage History
| Date | Status | Loan Amount | Loan Type |
|---|---|---|---|
| Open | $247,160 | FHA |
Property History
| Date | Event | Price | Change | Sq Ft Price |
|---|---|---|---|---|
| 08/11/2023 08/11/23 | Sold | $269,900 | 0.0% | $135 / Sq Ft |
| 08/11/2023 08/11/23 | Sold | $269,900 | 0.0% | $150 / Sq Ft |
| 06/11/2023 06/11/23 | Pending | -- | -- | -- |
| 05/22/2023 05/22/23 | Price Changed | $269,900 | 0.0% | $135 / Sq Ft |
| 05/22/2023 05/22/23 | Price Changed | $269,900 | -1.8% | $150 / Sq Ft |
| 04/24/2023 04/24/23 | Price Changed | $274,900 | 0.0% | $138 / Sq Ft |
| 04/24/2023 04/24/23 | Price Changed | $274,900 | -3.5% | $153 / Sq Ft |
| 04/14/2023 04/14/23 | Price Changed | $284,900 | 0.0% | $143 / Sq Ft |
| 02/20/2023 02/20/23 | Price Changed | $284,800 | 0.0% | $143 / Sq Ft |
| 02/20/2023 02/20/23 | Price Changed | $284,800 | 0.0% | $158 / Sq Ft |
| 01/31/2023 01/31/23 | Price Changed | $284,900 | 0.0% | $143 / Sq Ft |
| 01/31/2023 01/31/23 | Price Changed | $284,900 | -1.7% | $158 / Sq Ft |
| 12/13/2022 12/13/22 | Price Changed | $289,900 | -3.4% | $161 / Sq Ft |
| 09/22/2022 09/22/22 | Price Changed | $299,990 | -6.3% | $167 / Sq Ft |
| 07/30/2022 07/30/22 | Price Changed | $319,990 | -3.9% | $178 / Sq Ft |
| 06/12/2022 06/12/22 | For Sale | $332,890 | +9.2% | $185 / Sq Ft |
| 08/09/2021 08/09/21 | For Sale | $304,890 | -- | $153 / Sq Ft |
Tax History Compared to Growth
Tax History
| Year | Tax Paid | Tax Assessment Tax Assessment Total Assessment is a certain percentage of the fair market value that is determined by local assessors to be the total taxable value of land and additions on the property. | Land | Improvement |
|---|---|---|---|---|
| 2024 | $2,913 | $10,260 | $0 | $0 |
| 2023 | $2,913 | $15,380 | $0 | $0 |
| 2022 | $62 | $140 | $0 | $0 |
| 2021 | $62 | $600 | $0 | $0 |
Agents Affiliated with this Home
-
A
Seller's Agent in 2023
Alicia Porter
D.R. Horton
-

Buyer's Agent in 2023
Michael Jenkins
Century 21 Blackwell & Co. Rea
(864) 901-3435
62 Total Sales
-
N
Buyer's Agent in 2023
Non Member
Non Member Office
-
A
Buyer Co-Listing Agent in 2023
Akande Smith
D.R. Horton
(864) 713-0753
140 Total Sales
Map
Source: Greater Greenville Association of REALTORS®
MLS Number: 1473836
APN: 6856-846-950
- 324 Tolbert Dr
- 315 Tolbert Dr
- 309 Longneedle Ct
- 113 Milford Pines Dr
- 111 Milford Pines Dr
- 109 Milford Pines Dr
- 128 Allison Dr
- 136 Avondale Rd
- 121 Empire Cir
- 2410 W Hwy 72 Lot B
- 815 Durst Ave E
- 211 Alpine Way
- 1106 NE Bypass 25
- 2003 Old Laurens Rd
- 103 Kelli Dr
- 4 acres Hwy 72 Bypass & Hwy 72 Business
- 2009 Old Laurens Rd
- 1310 Laurel Ave E
- 203 Beechwood Cir
- 106 Barley Dr
