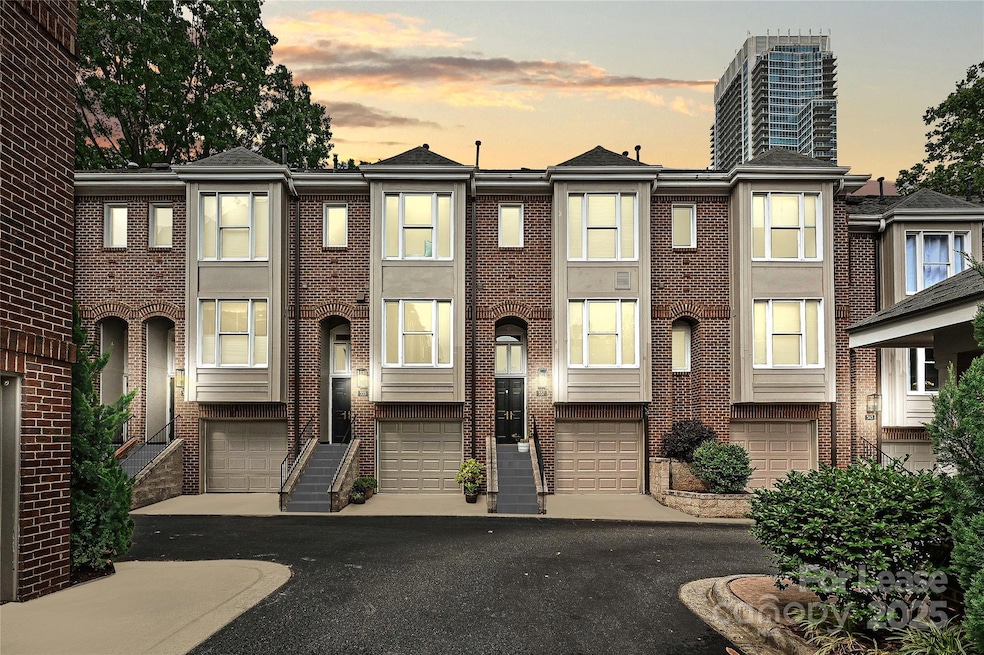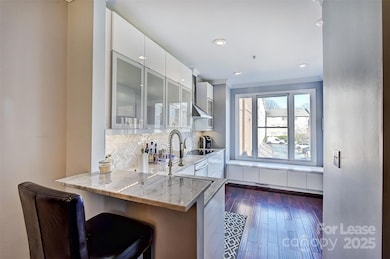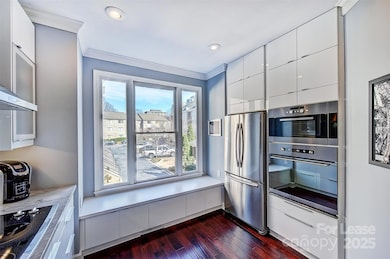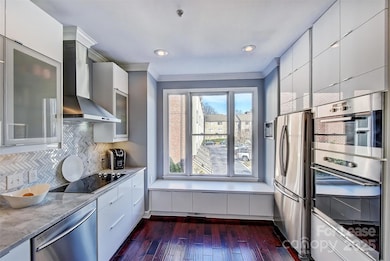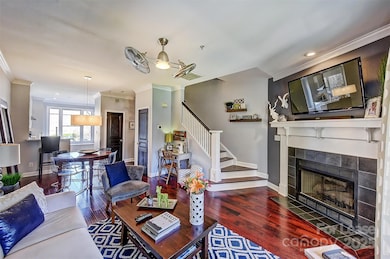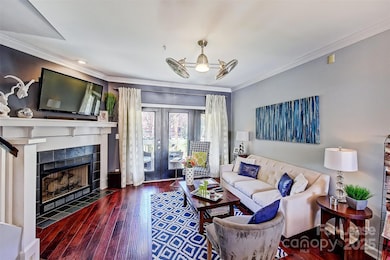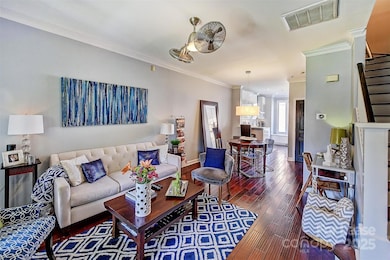343 W 7th St Unit 12 Charlotte, NC 28202
Fourth Ward NeighborhoodHighlights
- City View
- Open Floorplan
- Wood Flooring
- Myers Park High Rated A
- Wooded Lot
- 1-minute walk to Fourth Ward Park
About This Home
A rare opportunity in one of Charlotte’s most coveted locations! This beautifully renovated townhome sits directly on the scenic 3.5-acre Historic Fourth Ward Park, offering a unique blend of tranquil green space and vibrant city living. Centrally located in Uptown Charlotte, the home features thoughtful updates throughout, including a recently renovated kitchen. The primary bedroom boasts vaulted ceilings, while the cozy living area is enhanced by a gas fireplace. Additional highlights include a one-car garage and a private terrace with stunning views of both the park and the city skyline. Enjoy the best of city living with the charm of a historic neighborhood—just two blocks from Tryon Street and within walking distance to the Panthers Stadium, Spectrum Center, restaurants, nightlife, performing arts venues, and more. The home offers flexible living spaces with two full bedrooms on the second level, a bonus/guest room on the lower level, and a versatile home office or kids’ room on the top floor. This is truly a rare find that delivers both a neighborhood feel and unbeatable access to everything Uptown has to offer.
Listing Agent
The McDevitt Agency Brokerage Email: shane@themcdevittagency.com License #215578 Listed on: 10/08/2025

Condo Details
Home Type
- Condominium
Est. Annual Taxes
- $4,482
Year Built
- Built in 1997
Lot Details
- Wooded Lot
Parking
- 1 Car Attached Garage
- Garage Door Opener
Home Design
- Entry on the 1st floor
Interior Spaces
- 4-Story Property
- Open Floorplan
- Ceiling Fan
- Gas Log Fireplace
- Entrance Foyer
- Living Room with Fireplace
- City Views
Kitchen
- Electric Oven
- Range Hood
- Microwave
- Plumbed For Ice Maker
- Dishwasher
- Disposal
Flooring
- Wood
- Tile
Bedrooms and Bathrooms
- 3 Bedrooms
- Split Bedroom Floorplan
- Walk-In Closet
- Garden Bath
Laundry
- Laundry on upper level
- Washer and Dryer
Outdoor Features
- Balcony
- Covered Patio or Porch
Utilities
- Zoned Heating and Cooling
- Heat Pump System
- Cable TV Available
Listing and Financial Details
- Security Deposit $3,250
- Property Available on 10/10/25
- Tenant pays for all except water
- 12-Month Minimum Lease Term
- Assessor Parcel Number 078-026-41
Community Details
Overview
- Park Place Condos
- Park Place Subdivision
Recreation
- Trails
Map
Source: Canopy MLS (Canopy Realtor® Association)
MLS Number: 4288914
APN: 078-026-41
- 333 W 7th St
- 321 W 7th St Unit 6
- 328 W 6th St Unit 2
- 405 W 7th St Unit 300
- 224 N Poplar St Unit 28
- 415 N Church St Unit 312
- 229 N Church St Unit 100
- 229 N Church St Unit 401
- 413 W 8th St Unit N
- 417 N Church St Unit 1
- 428 N Poplar St
- 300 W 5th St Unit 509
- 300 W 5th St Unit 250
- 300 W 5th St Unit 617
- 300 W 5th St Unit 723
- 300 W 5th St Unit 351
- 300 W 5th St Unit 339
- 433 W 8th St
- 215 N Pine St Unit 4301/4302
- 215 N Pine St Unit 3705
- 328 W 6th St Unit 1
- 405 W 7th St Unit 515
- 224 N Poplar St Unit 2
- 405 W 7th St
- 300 W 5th St Unit 617
- 300 W 5th St Unit 315
- 300 W 5th St Unit 205
- 300 W 5th St Unit 621
- 433 W 8th St
- 215 N Pine St
- 215 N Pine St Unit 1402
- 510 N Poplar St Unit B
- 425 W 8th St
- 210 N Church St Unit 1211
- 210 N Church St Unit 1408
- 508 N Graham St Unit N
- 508 N Graham St Unit H
- 425 W 5th St Unit ID1344143P
- 425 W 5th St
- 305-535 N Graham St
