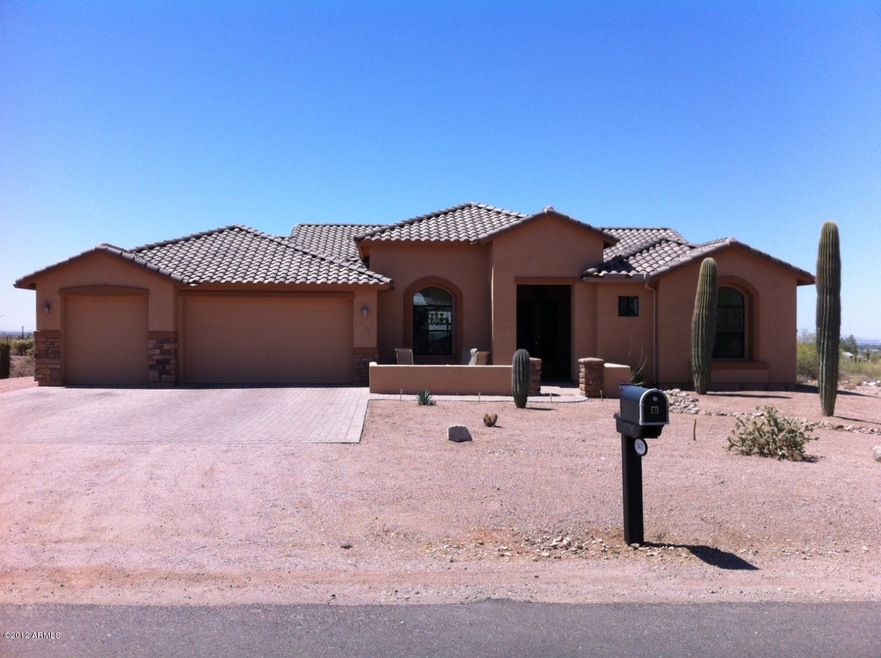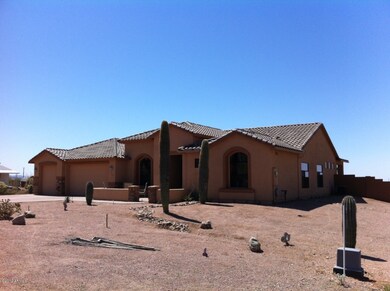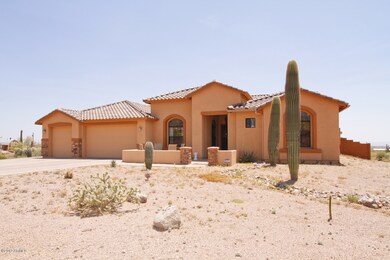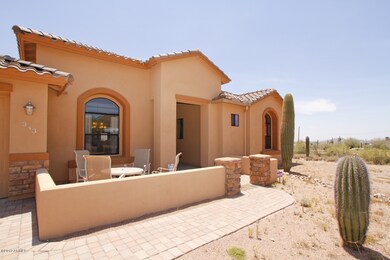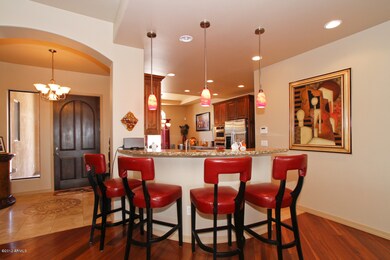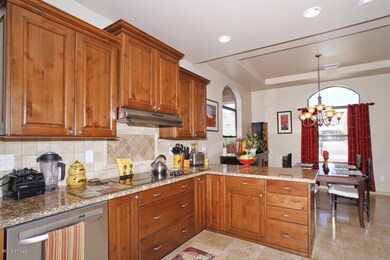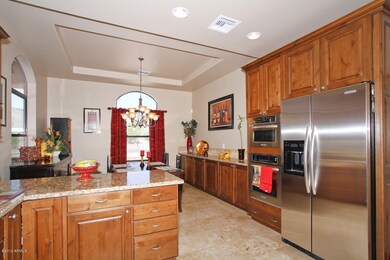
343 W Canyon St Apache Junction, AZ 85120
Highlights
- RV Access or Parking
- Wood Flooring
- Jettted Tub and Separate Shower in Primary Bathroom
- City Lights View
- Santa Barbara Architecture
- Granite Countertops
About This Home
As of February 2025Perched upon a hill & surrounded by the Superstition Mountains, this elegant CUSTOM home is framed by dramatic city & mountain views. Courtyard enters into an elegant mosaic tiled foyer where you will be greeted by custom hand-crafted wood floors & gorgeous travertine. Your gaze will set upon tall windows reaching out to a Saguaro lined backyard & amazing views. Flanked to the right is a cozy & private open den. Around the corner boasts a spacious family room for entertaining & flanked to the left could be your formal dining/living room for wine tasting & star gazing. Chef's kitchen w/granite ctops, antique walnut cabs, pendant lighting over the bar, stone backsplash, double ovens. Elegance awaits in your spacious master suite w/custom therapeutic jet tub. Amazing upgrades and views.
Last Agent to Sell the Property
Coldwell Banker Realty License #SA549382000 Listed on: 05/24/2012

Last Buyer's Agent
Phyllis Smith
West USA Realty License #SA632715000
Home Details
Home Type
- Single Family
Est. Annual Taxes
- $3,683
Year Built
- Built in 2008
Lot Details
- Desert faces the front and back of the property
- Wrought Iron Fence
- Block Wall Fence
- Desert Landscape
- Private Yard
Property Views
- City Lights
- Mountain
Home Design
- Santa Barbara Architecture
- Wood Frame Construction
- Tile Roof
- Stucco
Interior Spaces
- 2,512 Sq Ft Home
- Wired For Sound
- Ceiling height of 9 feet or more
- Solar Screens
- Open Floorplan
- Formal Dining Room
- Security System Owned
Kitchen
- Eat-In Kitchen
- Breakfast Bar
- Walk-In Pantry
- Built-In Oven
- Gas Cooktop
- Built-In Microwave
- Dishwasher
- Granite Countertops
- Disposal
Flooring
- Wood
- Carpet
- Stone
Bedrooms and Bathrooms
- 3 Bedrooms
- Split Bedroom Floorplan
- Separate Bedroom Exit
- Walk-In Closet
- Primary Bathroom is a Full Bathroom
- Dual Vanity Sinks in Primary Bathroom
- Jettted Tub and Separate Shower in Primary Bathroom
Laundry
- Laundry in unit
- Washer and Dryer Hookup
Parking
- 3 Car Garage
- Garage ceiling height seven feet or more
- RV Access or Parking
Schools
- Four Peaks Elementary School - Apache Junction
- Apache Junction High School
Utilities
- Refrigerated Cooling System
- Zoned Heating
- High Speed Internet
- Internet Available
- Cable TV Available
Additional Features
- North or South Exposure
- Covered patio or porch
Community Details
- $2,725 per year Dock Fee
- Association fees include no fees
- Built by Connor Contracting, LLC
Ownership History
Purchase Details
Home Financials for this Owner
Home Financials are based on the most recent Mortgage that was taken out on this home.Purchase Details
Purchase Details
Home Financials for this Owner
Home Financials are based on the most recent Mortgage that was taken out on this home.Purchase Details
Home Financials for this Owner
Home Financials are based on the most recent Mortgage that was taken out on this home.Purchase Details
Home Financials for this Owner
Home Financials are based on the most recent Mortgage that was taken out on this home.Purchase Details
Home Financials for this Owner
Home Financials are based on the most recent Mortgage that was taken out on this home.Purchase Details
Purchase Details
Home Financials for this Owner
Home Financials are based on the most recent Mortgage that was taken out on this home.Purchase Details
Home Financials for this Owner
Home Financials are based on the most recent Mortgage that was taken out on this home.Purchase Details
Home Financials for this Owner
Home Financials are based on the most recent Mortgage that was taken out on this home.Purchase Details
Home Financials for this Owner
Home Financials are based on the most recent Mortgage that was taken out on this home.Purchase Details
Home Financials for this Owner
Home Financials are based on the most recent Mortgage that was taken out on this home.Similar Homes in Apache Junction, AZ
Home Values in the Area
Average Home Value in this Area
Purchase History
| Date | Type | Sale Price | Title Company |
|---|---|---|---|
| Warranty Deed | $765,000 | Navi Title Agency | |
| Deed | -- | None Listed On Document | |
| Quit Claim Deed | -- | Unisource | |
| Quit Claim Deed | -- | Unisource | |
| Interfamily Deed Transfer | -- | None Available | |
| Interfamily Deed Transfer | -- | Unisource | |
| Interfamily Deed Transfer | -- | Chicago Title | |
| Interfamily Deed Transfer | -- | Chicago Title | |
| Interfamily Deed Transfer | -- | Chicago Title | |
| Interfamily Deed Transfer | -- | Lawyers Title Of Arizona Inc | |
| Interfamily Deed Transfer | -- | Lawyers Title Of Arizona Inc | |
| Interfamily Deed Transfer | -- | None Available | |
| Warranty Deed | $330,000 | First Arizona Title Agency | |
| Warranty Deed | $43,000 | Title Security Agency Of Pin | |
| Interfamily Deed Transfer | -- | Fidelity Natl Title Ins Co | |
| Warranty Deed | $300,000 | Fidelity Natl Title Ins Co | |
| Warranty Deed | -- | Lawyers Title Insurance Corp |
Mortgage History
| Date | Status | Loan Amount | Loan Type |
|---|---|---|---|
| Open | $612,000 | New Conventional | |
| Previous Owner | $315,100 | New Conventional | |
| Previous Owner | $289,800 | New Conventional | |
| Previous Owner | $302,900 | New Conventional | |
| Previous Owner | $311,500 | New Conventional | |
| Previous Owner | $323,666 | FHA | |
| Previous Owner | $38,000 | Seller Take Back | |
| Previous Owner | $325,052 | VA | |
| Previous Owner | $309,900 | VA | |
| Previous Owner | $311,682 | Unknown | |
| Previous Owner | $393,800 | Construction |
Property History
| Date | Event | Price | Change | Sq Ft Price |
|---|---|---|---|---|
| 02/21/2025 02/21/25 | Sold | $765,000 | -4.4% | $305 / Sq Ft |
| 01/07/2025 01/07/25 | Pending | -- | -- | -- |
| 09/07/2024 09/07/24 | Price Changed | $800,000 | -10.1% | $318 / Sq Ft |
| 08/19/2024 08/19/24 | For Sale | $889,900 | +161.7% | $354 / Sq Ft |
| 11/06/2012 11/06/12 | Sold | $340,000 | -2.8% | $135 / Sq Ft |
| 09/29/2012 09/29/12 | Price Changed | $349,900 | -2.8% | $139 / Sq Ft |
| 09/21/2012 09/21/12 | Price Changed | $359,900 | -2.7% | $143 / Sq Ft |
| 09/14/2012 09/14/12 | Price Changed | $369,900 | -2.6% | $147 / Sq Ft |
| 08/21/2012 08/21/12 | Price Changed | $379,900 | -3.8% | $151 / Sq Ft |
| 07/03/2012 07/03/12 | Price Changed | $394,900 | -1.3% | $157 / Sq Ft |
| 06/18/2012 06/18/12 | Price Changed | $399,900 | -2.4% | $159 / Sq Ft |
| 05/24/2012 05/24/12 | For Sale | $409,900 | -- | $163 / Sq Ft |
Tax History Compared to Growth
Tax History
| Year | Tax Paid | Tax Assessment Tax Assessment Total Assessment is a certain percentage of the fair market value that is determined by local assessors to be the total taxable value of land and additions on the property. | Land | Improvement |
|---|---|---|---|---|
| 2025 | $3,683 | $58,000 | -- | -- |
| 2024 | $3,460 | $60,426 | -- | -- |
| 2023 | $3,623 | $47,195 | $9,647 | $37,548 |
| 2022 | $3,460 | $38,809 | $4,963 | $33,846 |
| 2021 | $3,570 | $34,524 | $0 | $0 |
| 2020 | $3,482 | $31,596 | $0 | $0 |
| 2019 | $3,332 | $28,903 | $0 | $0 |
| 2018 | $3,259 | $27,322 | $0 | $0 |
| 2017 | $3,177 | $30,160 | $0 | $0 |
| 2016 | $3,080 | $29,502 | $2,991 | $26,512 |
| 2014 | -- | $19,381 | $2,800 | $16,581 |
Agents Affiliated with this Home
-

Seller's Agent in 2025
Michael Kent
RE/MAX
(480) 459-7258
30 in this area
423 Total Sales
-

Buyer's Agent in 2025
Jason Penrose
eXp Realty
(602) 738-9943
13 in this area
724 Total Sales
-
P
Buyer Co-Listing Agent in 2025
Patricia Villaescusa
eXp Realty
(480) 596-2900
1 in this area
16 Total Sales
-

Seller's Agent in 2012
Renee Slagter
Coldwell Banker Realty
(480) 209-4115
96 Total Sales
-
P
Buyer's Agent in 2012
Phyllis Smith
West USA Realty
Map
Source: Arizona Regional Multiple Listing Service (ARMLS)
MLS Number: 4764012
APN: 100-10-002D
- 317 W Frontier St
- 14 E Kaniksu St
- 620 W Tonto St
- 493 W Mcdowell Blvd
- 4655 N Winchester Rd
- 1134 W Saddle Butte St
- 1065 W Whiteley St
- 274 E Mckellips Blvd
- 1358 W Frontier St
- 5465 N Winchester Rd
- 4886 N Wolverine Pass Rd
- 1451 W Whiteley St
- 931 E Echo Cir
- 931 E Whiteley St
- 4110 N Saguaro Dr
- 1325 E Tonto St
- 2280 W Mckellips Blvd
- 0 N Tomahawk Rd Unit 6790287
- 5254 N Desert View Dr
- 2750 W Whiteley St
