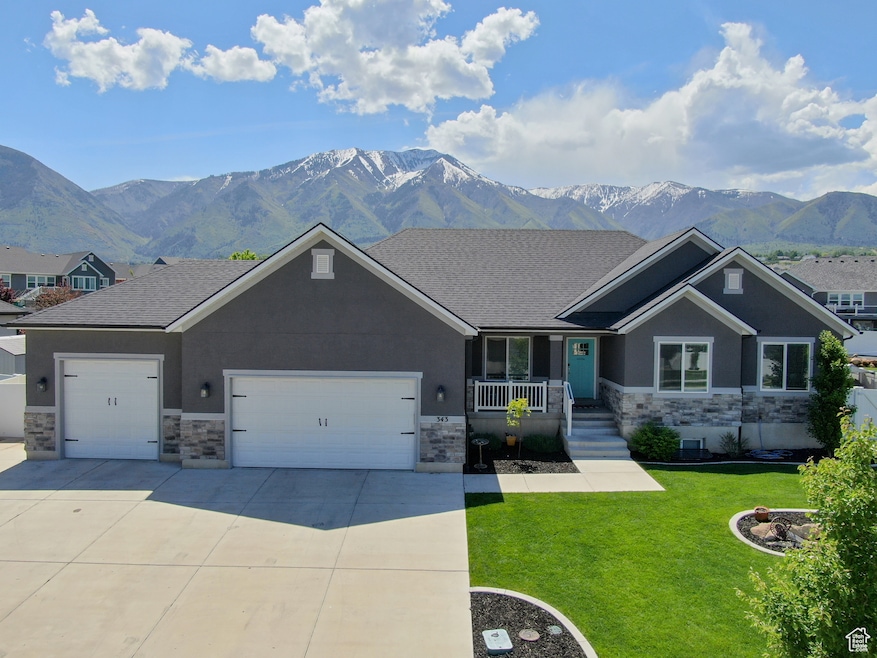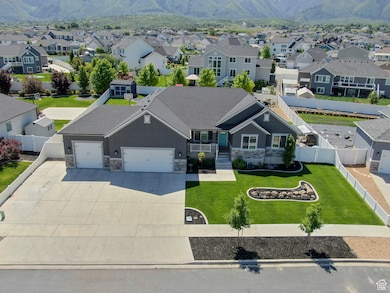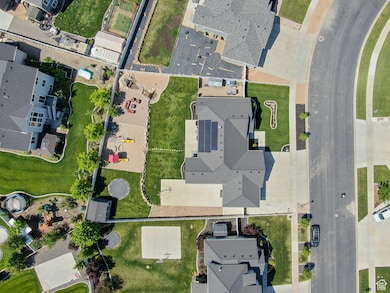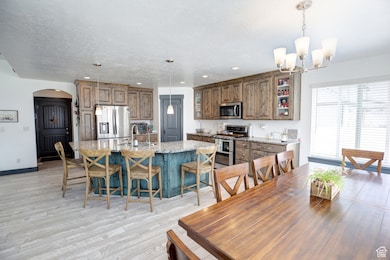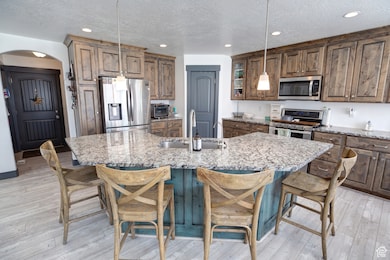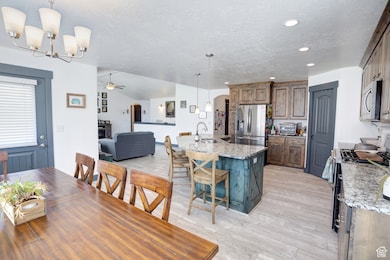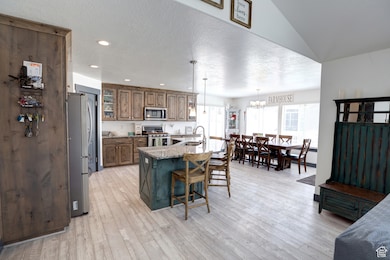343 W Deer Creek Trail Payson, UT 84651
Estimated payment $4,423/month
Highlights
- RV or Boat Parking
- Fruit Trees
- Vaulted Ceiling
- Solar Power System
- Mountain View
- Rambler Architecture
About This Home
Don't miss this stunning Adalynn-style rambler by Arrive Homes, perfectly situated on a spacious lot in a highly desirable Salem neighborhood near schools and shopping. This home features a bright, open floor plan with vaulted ceilings and numerous upgrades throughout. The main floor includes a salon space that can easily be converted into an office. The kitchen boasts all-wood custom cabinetry, granite countertops, and an oversized butterfly island with an integrated sink. The master suite includes a walk-in closet and an en-suite bath featuring double sinks, a sweetheart soaker tub, and a separate shower. The fully finished basement is designed for entertainment, offering a large family room pre-wired for surround sound, a wet bar, four additional bedrooms, a bath, and LVP flooring throughout. Additional features include: Two 50-gallon water heaters, water softener and reverse osmosis system, full-home Aroma Designers scent diffuser integrated into the HVAC, solar panels (installed in 2020 and paid off), extended garage with added width/length, built-in shelving, heating, and 220V wiring. The professionally landscaped and fenced yard includes a custom waterfall, basketball hoop, and removable vinyl fence post for RV parking. Square footage is a courtesy estimate based on appraisal. Buyer is advised to obtain an independent measurement.
Listing Agent
Jaime Bria
NRE License #11132761 Listed on: 05/29/2025
Home Details
Home Type
- Single Family
Est. Annual Taxes
- $3,323
Year Built
- Built in 2019
Lot Details
- 0.35 Acre Lot
- Property is Fully Fenced
- Landscaped
- Terraced Lot
- Sprinkler System
- Fruit Trees
- Property is zoned Single-Family
Parking
- 3 Car Attached Garage
- 4 Open Parking Spaces
- RV or Boat Parking
Property Views
- Mountain
- Valley
Home Design
- Rambler Architecture
- Stone Siding
- Stucco
Interior Spaces
- 4,118 Sq Ft Home
- 2-Story Property
- Wet Bar
- Vaulted Ceiling
- Ceiling Fan
- Double Pane Windows
- Blinds
- Great Room
- Basement Fills Entire Space Under The House
- Electric Dryer Hookup
Kitchen
- Free-Standing Range
- Microwave
- Granite Countertops
- Disposal
Flooring
- Carpet
- Laminate
- Tile
Bedrooms and Bathrooms
- 7 Bedrooms | 3 Main Level Bedrooms
- Primary Bedroom on Main
- Walk-In Closet
- Bathtub With Separate Shower Stall
Eco-Friendly Details
- Solar Power System
- Solar owned by seller
- Heating system powered by active solar
Outdoor Features
- Open Patio
- Basketball Hoop
- Storage Shed
Schools
- Mt Loafer Elementary School
- Salem Jr Middle School
- Salem Hills High School
Utilities
- Central Heating and Cooling System
- Natural Gas Connected
Community Details
- No Home Owners Association
- Mount Loafer Meadows Subdivision
Listing and Financial Details
- Exclusions: Dryer, Gas Grill/BBQ, Swing Set, Washer, Projector, Trampoline
- Assessor Parcel Number 67-043-0044
Map
Home Values in the Area
Average Home Value in this Area
Tax History
| Year | Tax Paid | Tax Assessment Tax Assessment Total Assessment is a certain percentage of the fair market value that is determined by local assessors to be the total taxable value of land and additions on the property. | Land | Improvement |
|---|---|---|---|---|
| 2025 | $3,324 | $386,870 | $218,900 | $484,500 |
| 2024 | $3,324 | $337,095 | $0 | $0 |
| 2023 | $3,310 | $336,270 | $0 | $0 |
| 2022 | $3,643 | $364,375 | $0 | $0 |
| 2021 | $2,925 | $469,500 | $135,400 | $334,100 |
| 2020 | $2,808 | $438,600 | $123,100 | $315,500 |
Property History
| Date | Event | Price | List to Sale | Price per Sq Ft |
|---|---|---|---|---|
| 11/20/2025 11/20/25 | For Sale | $784,999 | 0.0% | $191 / Sq Ft |
| 10/23/2025 10/23/25 | Pending | -- | -- | -- |
| 10/08/2025 10/08/25 | Price Changed | $784,999 | -1.8% | $191 / Sq Ft |
| 09/23/2025 09/23/25 | Price Changed | $799,000 | -2.0% | $194 / Sq Ft |
| 05/29/2025 05/29/25 | For Sale | $815,000 | -- | $198 / Sq Ft |
Purchase History
| Date | Type | Sale Price | Title Company |
|---|---|---|---|
| Warranty Deed | -- | Us Title | |
| Warranty Deed | -- | Us Title | |
| Interfamily Deed Transfer | -- | Us Title Insurance Agency | |
| Warranty Deed | -- | Provo Land Title Co |
Mortgage History
| Date | Status | Loan Amount | Loan Type |
|---|---|---|---|
| Previous Owner | $515,000 | New Conventional | |
| Previous Owner | $10,000,000 | Commercial |
Source: UtahRealEstate.com
MLS Number: 2088078
APN: 67-043-0044
- 1664 S 210 W
- Aberdeen Plan at Carson Ridge - Salem
- Pendleton Plan at Carson Ridge - Salem
- Remington Plan at Carson Ridge - Salem
- Glendale Plan at Carson Ridge - Salem
- Summerlyn Plan at Carson Ridge - Salem
- Sumac Plan at Carson Ridge - Salem
- Cambridge Plan at Carson Ridge - Salem
- 156 Deer Creek Trail
- 125 E Christley Ln
- 1501 S 130 W
- 1455 S 130 W
- 1288 N Horizon View Loop
- 1272 N Horizon View Loop
- 81 E 1590 S Unit 30
- 302 W Horizon View Loop Unit 35
- Nora Plan at Maple Canyon Estates
- Thomas Plan at Maple Canyon Estates
- Callahan Plan at Maple Canyon Estates
- Jacqueline Bonus Plan at Maple Canyon Estates
- 1361 E 50 S
- 62 S 1400 E
- 1461 E 100 S
- 1338 S 450 E
- 686 Tomahawk Dr Unit TOP
- 534 S Main St
- 32 E Utah Ave Unit 202
- 1676 S 500 W St
- 651 Saddlebrook Dr
- 752 N 400 W
- 1368 S 1050 W Unit 1 Bed 1 Bath Apartment
- 1201 S 1700 W
- 1045 S 1700 W Unit 1522
- 67 W Summit Dr
- 771 W 300 S
- 1716 S 2900 E St
- 150 S Main St Unit 8
- 150 S Main St Unit 4
- 150 S Main St Unit 7
- 1329 E 410 S
