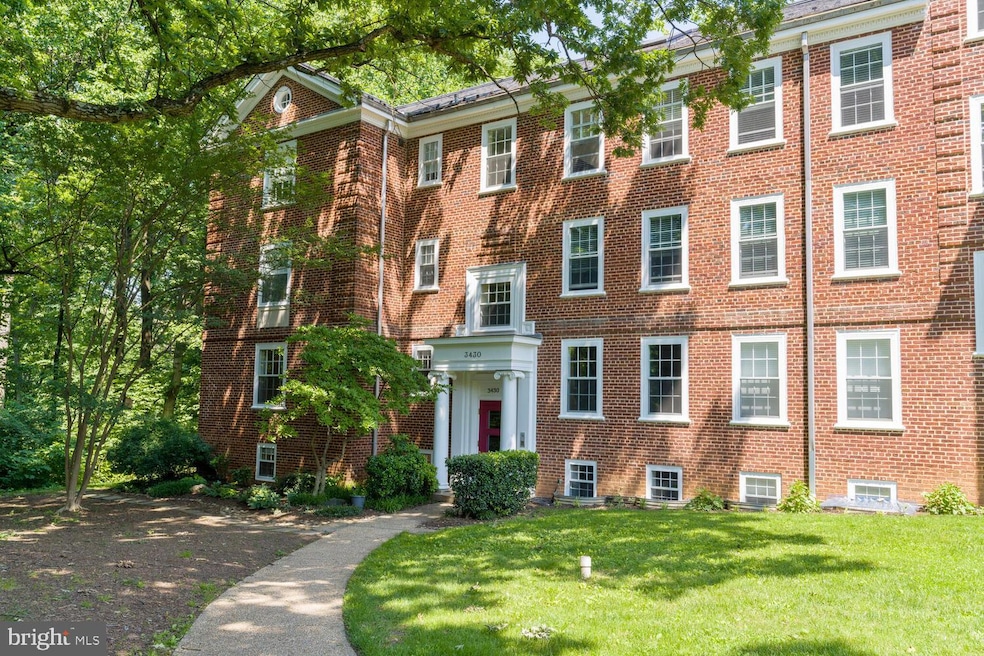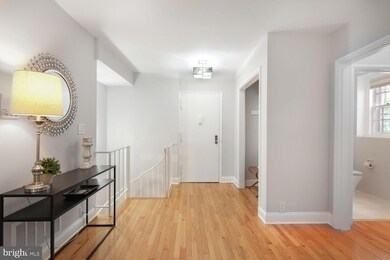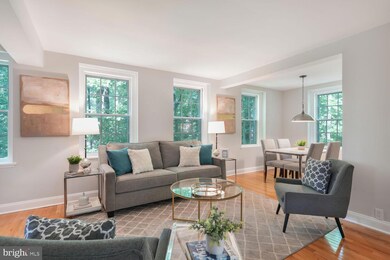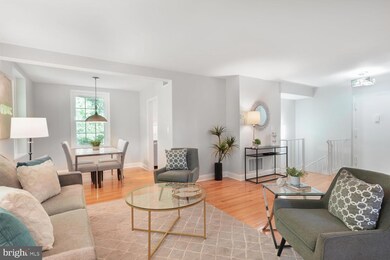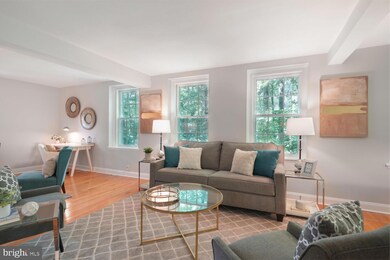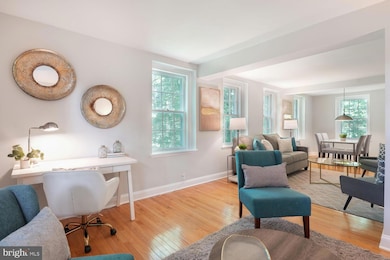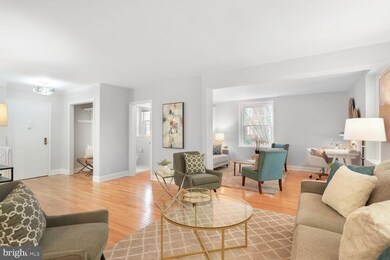
3430 39th St NW Unit 698 Washington, DC 20016
McLean Gardens NeighborhoodHighlights
- Federal Architecture
- Community Pool
- Picnic Area
- Eaton Elementary School Rated A
- Community Playground
- 4-minute walk to McLean Gardens Community Playground
About This Home
As of July 2025This is undeniably one of the finest you will come across in McLean’s Gardens- Don’t miss out!
Incredibly sunny and updated 2 bedroom plus den, 2 1/2 bath with three sides of windows surrounded by tree views and park access in McLean Gardens. Main entry level to living room, dining room, family room/den, renovated kitchen and powder room. Lower level with all above ground windows includes the primary bedroom with huge closet, en suite bathroom with double vanity, second bedroom & second full bathroom. Washer & dryer, central AC and wood floors.
This awesome park setting community includes a private outdoor pool, BBQ areas, rentable ballroom, bicycle racks, tot lot, the Newark Street public garden and city tennis courts, dog park and playground. Just blocks from public transportation, 1 mile to Metro, around the corner from Cathedral Commons Shopping Center, Wegmans, Tatte Bakery, pharmacy, restaurants and more. 1 dog plus 1 cat or 2 cats permitted.
Last Agent to Sell the Property
Coldwell Banker Realty - Washington License #SP65953 Listed on: 06/06/2025

Property Details
Home Type
- Condominium
Est. Annual Taxes
- $3,992
Year Built
- Built in 1942
HOA Fees
- $826 Monthly HOA Fees
Parking
- On-Street Parking
Home Design
- Federal Architecture
- Brick Exterior Construction
Interior Spaces
- 1,322 Sq Ft Home
- Property has 2 Levels
Bedrooms and Bathrooms
- 2 Bedrooms
Laundry
- Laundry on lower level
- Washer and Dryer Hookup
Utilities
- Central Air
- Heat Pump System
- Electric Water Heater
Listing and Financial Details
- Tax Lot 2026
- Assessor Parcel Number 1798//2026
Community Details
Overview
- Association fees include water, sewer, common area maintenance, management
- Low-Rise Condominium
- Cleveland Park Community
- Cleveland Park Subdivision
Amenities
- Picnic Area
- Common Area
Recreation
- Community Playground
- Community Pool
Pet Policy
- Limit on the number of pets
- Dogs and Cats Allowed
Ownership History
Purchase Details
Home Financials for this Owner
Home Financials are based on the most recent Mortgage that was taken out on this home.Similar Homes in Washington, DC
Home Values in the Area
Average Home Value in this Area
Purchase History
| Date | Type | Sale Price | Title Company |
|---|---|---|---|
| Deed | $620,000 | Westcor Land Title Insurance C |
Mortgage History
| Date | Status | Loan Amount | Loan Type |
|---|---|---|---|
| Open | $558,000 | New Conventional | |
| Previous Owner | $350,500 | New Conventional | |
| Previous Owner | $361,500 | New Conventional | |
| Previous Owner | $386,000 | New Conventional | |
| Previous Owner | $384,000 | New Conventional |
Property History
| Date | Event | Price | Change | Sq Ft Price |
|---|---|---|---|---|
| 07/25/2025 07/25/25 | Sold | $620,000 | -3.9% | $469 / Sq Ft |
| 06/20/2025 06/20/25 | Price Changed | $645,000 | -4.4% | $488 / Sq Ft |
| 06/06/2025 06/06/25 | For Sale | $675,000 | +40.6% | $511 / Sq Ft |
| 07/03/2014 07/03/14 | Sold | $480,000 | -4.0% | $363 / Sq Ft |
| 06/06/2014 06/06/14 | Pending | -- | -- | -- |
| 05/23/2014 05/23/14 | For Sale | $499,900 | +4.1% | $378 / Sq Ft |
| 05/20/2014 05/20/14 | Off Market | $480,000 | -- | -- |
| 04/25/2014 04/25/14 | For Sale | $499,900 | -- | $378 / Sq Ft |
Tax History Compared to Growth
Tax History
| Year | Tax Paid | Tax Assessment Tax Assessment Total Assessment is a certain percentage of the fair market value that is determined by local assessors to be the total taxable value of land and additions on the property. | Land | Improvement |
|---|---|---|---|---|
| 2024 | $3,992 | $571,860 | $171,560 | $400,300 |
| 2023 | $3,916 | $559,450 | $167,830 | $391,620 |
| 2022 | $3,898 | $551,050 | $165,310 | $385,740 |
| 2021 | $3,634 | $517,200 | $155,160 | $362,040 |
| 2020 | $3,694 | $510,340 | $153,100 | $357,240 |
| 2019 | $3,577 | $495,670 | $148,700 | $346,970 |
| 2018 | $3,490 | $483,970 | $0 | $0 |
| 2017 | $3,468 | $480,440 | $0 | $0 |
| 2016 | $3,421 | $474,180 | $0 | $0 |
| 2015 | $3,368 | $467,690 | $0 | $0 |
| 2014 | -- | $444,380 | $0 | $0 |
Agents Affiliated with this Home
-
Marjorie Dick Stuart

Seller's Agent in 2025
Marjorie Dick Stuart
Coldwell Banker (NRT-Southeast-MidAtlantic)
(240) 731-8079
9 in this area
107 Total Sales
-
Elizabeth Sheehy

Buyer's Agent in 2025
Elizabeth Sheehy
TTR Sotheby's International Realty
(703) 298-8143
1 in this area
85 Total Sales
-
Mehmet 'Matt' Halici

Seller's Agent in 2014
Mehmet 'Matt' Halici
Weichert Corporate
(202) 431-1991
53 Total Sales
Map
Source: Bright MLS
MLS Number: DCDC2203562
APN: 1798-2026
- 3420 39th St NW Unit 705
- 3470 39th St NW Unit 678
- 3940 Langley Ct NW Unit 631
- 3530 39th St NW Unit E-653
- 3521 39th St NW Unit 493
- 3931 Massachusetts Ave NW
- 3832 Porter St NW Unit 390
- 3450 38th St NW Unit 408
- 3111 Idaho Ave NW
- 3630 39th St NW Unit 533
- 3601 38th St NW Unit 303
- 4200 Massachusetts Ave NW Unit 106
- 4200 Massachusetts Ave NW Unit 801
- 4200 Massachusetts Ave NW Unit 615
- 3130 38th St NW
- 3720 39th St NW Unit 166
- 3267 Sutton Place NW Unit C
- 3750 39th St NW Unit 147
- 3880 Rodman St NW Unit 214
- 3601 Wisconsin Ave NW Unit 408
