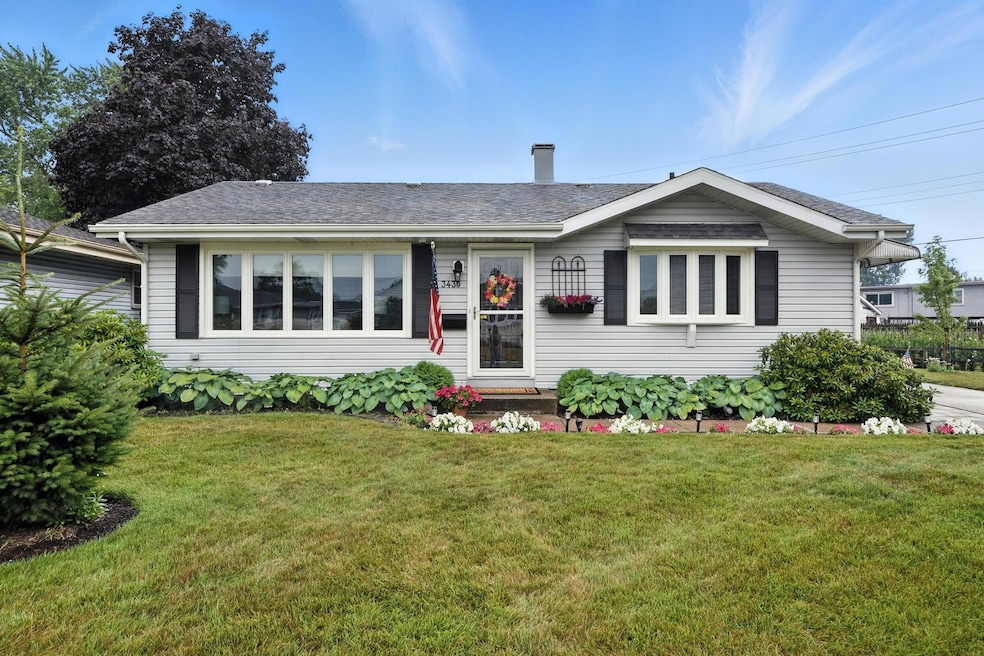
3430 43rd St Highland, IN 46322
Estimated payment $2,003/month
Highlights
- Wood Flooring
- Neighborhood Views
- Living Room
- No HOA
- 2.5 Car Detached Garage
- Outdoor Storage
About This Home
Charming tri-level in Highland set on an oversized lot! This 4-bedroom, 1.75-bath home has been lovingly maintained and thoughtfully updated. Enjoy the modern kitchen, cozy living room, and a spacious backyard retreat--complete with a pergola for relaxing evenings and a bonus shed for extra storage. The heated and air-conditioned 2.5-car garage is a rare find. A perfect blend of comfort and convenience in a well-loved home--don't miss it!
Listing Agent
Better Homes and Gardens Real License #RB16001505 Listed on: 07/11/2025

Home Details
Home Type
- Single Family
Est. Annual Taxes
- $2,474
Year Built
- Built in 1962
Lot Details
- 0.29 Acre Lot
- Landscaped
Parking
- 2.5 Car Detached Garage
- Garage Door Opener
Home Design
- Tri-Level Property
Interior Spaces
- Living Room
- Neighborhood Views
- Washer and Gas Dryer Hookup
Kitchen
- Gas Range
- Microwave
- Dishwasher
Flooring
- Wood
- Carpet
Bedrooms and Bathrooms
- 4 Bedrooms
Schools
- Southridge Elementary School
- Highland Middle School
- Highland High School
Additional Features
- Outdoor Storage
- Forced Air Heating and Cooling System
Community Details
- No Home Owners Association
- Southtown Estates 9Th Add Subdivision
Listing and Financial Details
- Assessor Parcel Number 450727378007000026
Map
Home Values in the Area
Average Home Value in this Area
Tax History
| Year | Tax Paid | Tax Assessment Tax Assessment Total Assessment is a certain percentage of the fair market value that is determined by local assessors to be the total taxable value of land and additions on the property. | Land | Improvement |
|---|---|---|---|---|
| 2024 | $5,961 | $244,100 | $56,600 | $187,500 |
| 2023 | $2,463 | $229,700 | $56,600 | $173,100 |
| 2022 | $2,225 | $219,600 | $56,600 | $163,000 |
| 2021 | $1,842 | $181,600 | $29,700 | $151,900 |
| 2020 | $1,783 | $176,100 | $29,700 | $146,400 |
| 2019 | $1,743 | $166,000 | $29,700 | $136,300 |
| 2018 | $1,934 | $159,700 | $29,700 | $130,000 |
| 2017 | $1,926 | $155,900 | $29,700 | $126,200 |
| 2016 | $1,872 | $191,200 | $29,700 | $161,500 |
| 2014 | $1,331 | $135,500 | $29,700 | $105,800 |
| 2013 | $1,212 | $129,800 | $29,700 | $100,100 |
Property History
| Date | Event | Price | Change | Sq Ft Price |
|---|---|---|---|---|
| 07/23/2025 07/23/25 | Pending | -- | -- | -- |
| 07/18/2025 07/18/25 | Price Changed | $329,900 | -1.8% | $230 / Sq Ft |
| 07/11/2025 07/11/25 | For Sale | $336,000 | -- | $234 / Sq Ft |
Mortgage History
| Date | Status | Loan Amount | Loan Type |
|---|---|---|---|
| Closed | $80,000 | Unknown | |
| Closed | $6,000 | Unknown |
About the Listing Agent

I'm an expert real estate agent with Keller Williams NW Indiana in Schererville, IN and the nearby area, providing home-buyers and sellers with professional, responsive and attentive real estate services. Want an agent who'll really listen to what you want in a home? Need an agent who knows how to effectively market your home so it sells? Give me a call! I'm eager to help and would love to talk to you.
Sandra's Other Listings
Source: Northwest Indiana Association of REALTORS®
MLS Number: 824096
APN: 45-07-27-378-007.000-026
- 3448 42nd Place
- 9608 O Day Dr
- 3620 42nd Place
- 3630 42nd Place
- 3245 Saric Ct Unit 1H
- 3637 42nd Dr
- 9414 Saric Dr
- 3129 Lois Place
- 9352 Saric Dr
- 1841 W Ash St
- 1016 W Ash St
- 3737 41st Ln
- 9626 Delaware Place
- 3010 43rd St
- 3339 Wirth Rd
- 638 N Lillian St
- 9409 5th St
- 9334 Farmer Dr
- 843 N Ernest St
- 619 N Forest Ave Unit 46319






