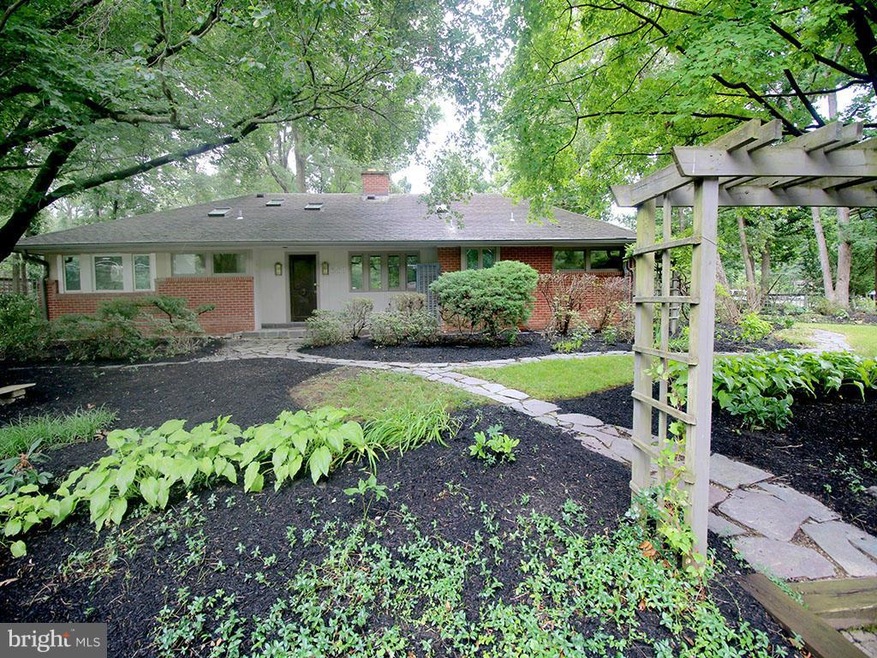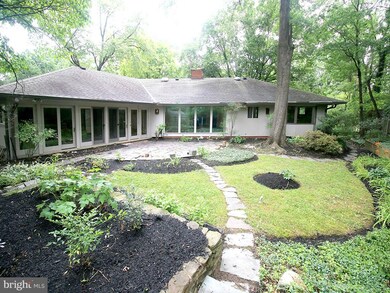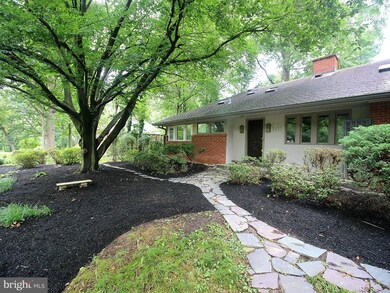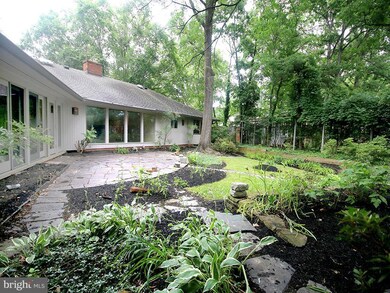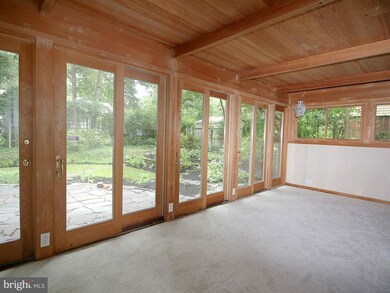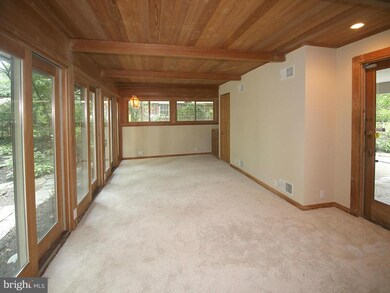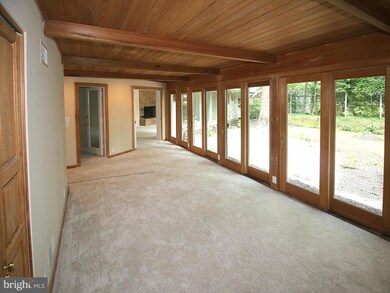
3430 Blair Rd Falls Church, VA 22041
Highlights
- Boat or Launch Ramp
- Canoe or Kayak Water Access
- Gourmet Kitchen
- Private Beach
- Fishing Allowed
- Contemporary Architecture
About This Home
As of May 2025PRICE REDUCED!!Remodel Contmp,1 level living at its best.w/oversized windows & skylights,remodeled,updated,additions to Kitchen,Breakfast Rm,updtd baths,Lake Barcroft Privileges Swim,Kayak Fish135-acr Private Lake 5 Beaches.Patios Engulfed With Lush Green landscape. Terrific backyard for ent office or flex space 2 Car Carport w/Storage.ACCEPTING ALL OFFERS, REVIEWED AS RECEIVED, MAKE AN OFFER
Home Details
Home Type
- Single Family
Est. Annual Taxes
- $8,054
Year Built
- Built in 1956
Lot Details
- 0.35 Acre Lot
- Private Beach
- Sandy Beach
- Property is in very good condition
- Property is zoned 120
HOA Fees
- $26 Monthly HOA Fees
Home Design
- Contemporary Architecture
- Brick Exterior Construction
- Asphalt Roof
Interior Spaces
- 2,026 Sq Ft Home
- Property has 1 Level
- Built-In Features
- 1 Fireplace
Kitchen
- Gourmet Kitchen
- Gas Oven or Range
- Cooktop with Range Hood
- Microwave
- Dishwasher
- Upgraded Countertops
- Disposal
Bedrooms and Bathrooms
- 3 Main Level Bedrooms
- 2 Full Bathrooms
Laundry
- Dryer
- Washer
Parking
- 2 Open Parking Spaces
- 2 Parking Spaces
- 2 Attached Carport Spaces
- Driveway
Outdoor Features
- Canoe or Kayak Water Access
- Property is near a lake
- Sail
- Boat or Launch Ramp
Schools
- Baileys Elementary School
- Glasgow Middle School
- Justice High School
Utilities
- Forced Air Heating and Cooling System
- Natural Gas Water Heater
Listing and Financial Details
- Tax Lot 857
- Assessor Parcel Number 61-1-11- -857
Community Details
Overview
- Lake Barcroft Subdivision
Recreation
- Fishing Allowed
Ownership History
Purchase Details
Home Financials for this Owner
Home Financials are based on the most recent Mortgage that was taken out on this home.Purchase Details
Home Financials for this Owner
Home Financials are based on the most recent Mortgage that was taken out on this home.Similar Homes in Falls Church, VA
Home Values in the Area
Average Home Value in this Area
Purchase History
| Date | Type | Sale Price | Title Company |
|---|---|---|---|
| Warranty Deed | $1,125,000 | First American Title | |
| Warranty Deed | $1,125,000 | First American Title | |
| Warranty Deed | $690,000 | Rgs Title |
Mortgage History
| Date | Status | Loan Amount | Loan Type |
|---|---|---|---|
| Open | $200,000 | New Conventional | |
| Closed | $200,000 | New Conventional | |
| Previous Owner | $702,390 | Unknown |
Property History
| Date | Event | Price | Change | Sq Ft Price |
|---|---|---|---|---|
| 05/16/2025 05/16/25 | Sold | $1,125,000 | +12.5% | $546 / Sq Ft |
| 04/28/2025 04/28/25 | Pending | -- | -- | -- |
| 04/24/2025 04/24/25 | For Sale | $1,000,000 | +44.9% | $485 / Sq Ft |
| 10/19/2016 10/19/16 | Sold | $690,000 | -1.4% | $341 / Sq Ft |
| 09/19/2016 09/19/16 | Pending | -- | -- | -- |
| 08/21/2016 08/21/16 | Price Changed | $699,900 | 0.0% | $345 / Sq Ft |
| 08/21/2016 08/21/16 | For Sale | $699,900 | -1.4% | $345 / Sq Ft |
| 08/10/2016 08/10/16 | Pending | -- | -- | -- |
| 08/04/2016 08/04/16 | Price Changed | $709,900 | -2.1% | $350 / Sq Ft |
| 07/21/2016 07/21/16 | Price Changed | $724,900 | -2.0% | $358 / Sq Ft |
| 07/21/2016 07/21/16 | Price Changed | $739,500 | -1.3% | $365 / Sq Ft |
| 07/07/2016 07/07/16 | For Sale | $749,000 | -- | $370 / Sq Ft |
Tax History Compared to Growth
Tax History
| Year | Tax Paid | Tax Assessment Tax Assessment Total Assessment is a certain percentage of the fair market value that is determined by local assessors to be the total taxable value of land and additions on the property. | Land | Improvement |
|---|---|---|---|---|
| 2024 | $555 | $905,530 | $508,000 | $397,530 |
| 2023 | $11,266 | $863,950 | $478,000 | $385,950 |
| 2022 | $475 | $830,060 | $448,000 | $382,060 |
| 2021 | $5,120 | $719,950 | $388,000 | $331,950 |
| 2020 | $9,387 | $682,050 | $383,000 | $299,050 |
| 2019 | $4,756 | $661,190 | $368,000 | $293,190 |
| 2018 | $7,379 | $641,650 | $357,000 | $284,650 |
| 2017 | $8,667 | $641,650 | $357,000 | $284,650 |
| 2016 | $8,641 | $641,650 | $357,000 | $284,650 |
| 2015 | $8,054 | $616,700 | $343,000 | $273,700 |
| 2014 | $8,024 | $616,700 | $343,000 | $273,700 |
Agents Affiliated with this Home
-
Scott Carpenter

Seller's Agent in 2025
Scott Carpenter
Coldwell Banker (NRT-Southeast-MidAtlantic)
(703) 929-6925
1 in this area
50 Total Sales
-
Susie carpenter

Seller Co-Listing Agent in 2025
Susie carpenter
Coldwell Banker (NRT-Southeast-MidAtlantic)
(703) 906-6598
1 in this area
46 Total Sales
-
Michael Korin

Buyer's Agent in 2025
Michael Korin
EXP Realty, LLC
(703) 216-8467
10 in this area
28 Total Sales
-
Marion Cloud

Seller's Agent in 2016
Marion Cloud
RE/MAX
(703) 314-7033
71 Total Sales
Map
Source: Bright MLS
MLS Number: 1002068891
APN: 0611-11-0857
- 3504 Pinetree Terrace
- 3518 Pinetree Terrace
- 3504 Gordon St
- 3440 Mansfield Rd
- 3341 Mansfield Rd
- 6320 Crosswoods Cir
- 3800 Powell Ln Unit 1129
- 3800 Powell Ln Unit 1022
- 3800 Powell Ln Unit 519
- 3308 Peace Valley Ln
- 6204 Parkhill Dr
- 6141 Leesburg Pike Unit 202
- 6353 Crosswoods Dr
- 3331 Lakeside View Dr Unit 6-8
- 3310 Military Dr
- 6203 Parkhill Dr
- 6143 Leesburg Pike Unit 104
- 3391 Lakeside View Dr Unit 20-5
- 3803 Bell Manor Ct
- 6211 Waterway Dr
