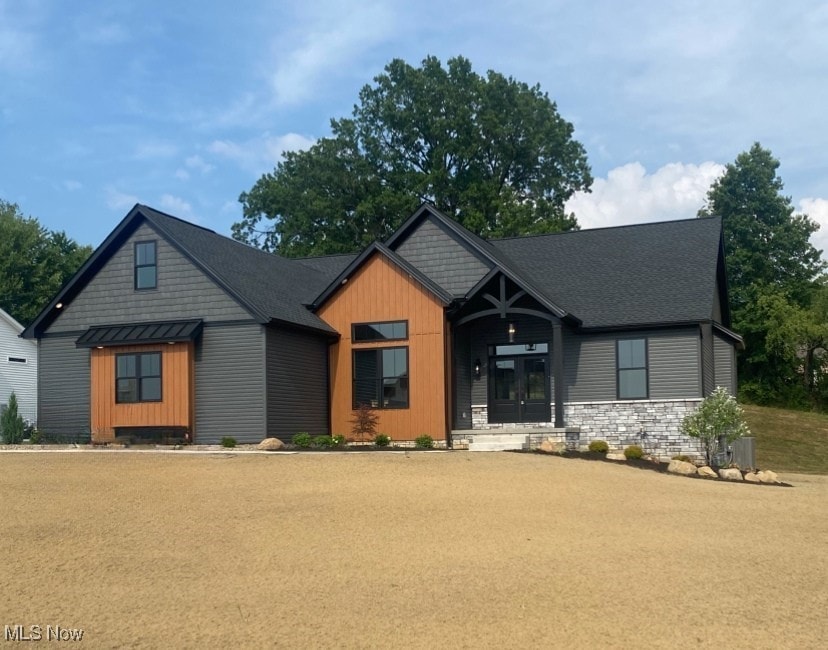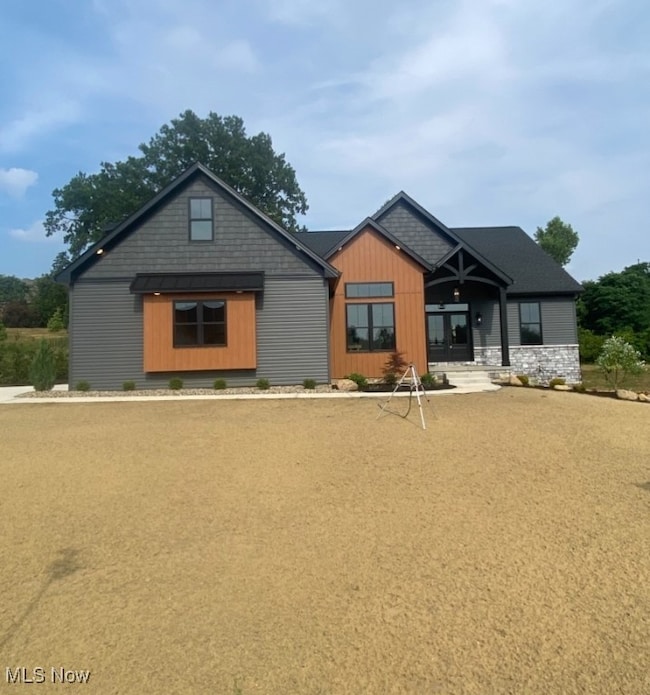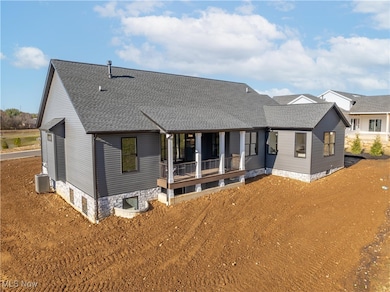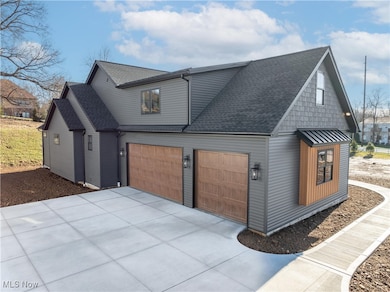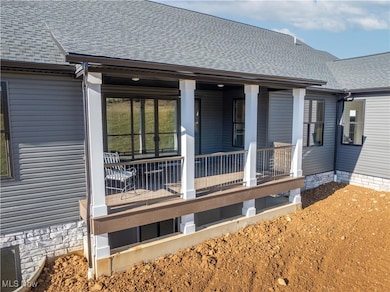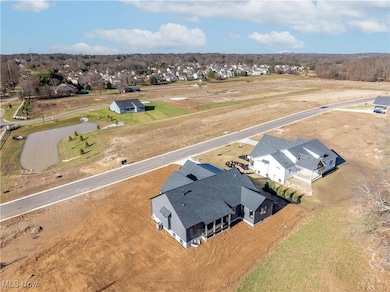3430 Joyce Ave NW Massillon, OH 44646
Amherst Heights-Clearview NeighborhoodEstimated payment $4,843/month
Highlights
- New Construction
- Open Floorplan
- Cathedral Ceiling
- Amherst Elementary School Rated A-
- Craftsman Architecture
- Stone Countertops
About This Home
Exciting news — this home now features gorgeous new professional landscaping to complement its stunning design! Discover this exceptional modern craftsman home — a brand-new Hostetler Family Homes creation offering 4,045 sq ft of beautifully designed living space. Situated on a half-acre in desirable Jackson Township, this home combines timeless craftsmanship with modern amenities for a truly luxurious and functional lifestyle. The main level boasts an open-concept living area with soaring cathedral ceilings and abundant natural light. The split floor plan provides privacy, featuring a spacious master suite with a walk-in closet that connects directly to the laundry room. Two additional bedrooms and a bright home office with 11-foot ceilings complete the first floor. The chef’s kitchen includes an oversized pantry, grocery delivery door, and seamless flow to the living and dining spaces. Step through a large sliding door to a covered deck — perfect for enjoying the outdoors. Upstairs, you’ll find a versatile 599 sq ft bonus room with a full bath and closet — ideal as a guest suite, media room, or playroom. The finished basement offers over 1,100 sq ft of extra living space, with an egress window and partially enclosed patio for entertaining or quiet relaxation. Additional features include a 3-car garage, 9-foot ceilings, and energy-efficient design. Enhanced by its brand-new landscaping and prime location near shopping, dining, and schools, this home offers the perfect blend of style, comfort, and convenience. Don’t miss your chance to make it yours!
Listing Agent
Keller Williams Legacy Group Realty Brokerage Email: chrissie.smith@kw.com, 330-268-5630 License #2023004445 Listed on: 07/16/2025

Home Details
Home Type
- Single Family
Year Built
- Built in 2024 | New Construction
HOA Fees
- $50 Monthly HOA Fees
Parking
- 3 Car Attached Garage
- Garage Door Opener
Home Design
- Craftsman Architecture
- Modern Architecture
- Blown-In Insulation
- Asphalt Roof
- Board and Batten Siding
- Aluminum Siding
- Stone Siding
- Concrete Perimeter Foundation
Interior Spaces
- 2-Story Property
- Open Floorplan
- Cathedral Ceiling
- Gas Fireplace
- Great Room with Fireplace
- Laundry Room
- Partially Finished Basement
Kitchen
- Kitchen Island
- Stone Countertops
Bedrooms and Bathrooms
- 3 Main Level Bedrooms
- Walk-In Closet
- 5 Bathrooms
- Soaking Tub
Eco-Friendly Details
- Energy-Efficient Appliances
- Energy-Efficient Windows
- Energy-Efficient Construction
- Energy-Efficient HVAC
- Energy-Efficient Lighting
- Energy-Efficient Insulation
- Energy-Efficient Doors
Utilities
- Central Air
- Heating System Uses Gas
Additional Features
- Covered Patio or Porch
- 0.49 Acre Lot
Community Details
- Association fees include common area maintenance
- Julian Farm Allotment Association
- Built by Hostetler Family Homes
- The Estates Of Julian Farms Subdivision
Listing and Financial Details
- Assessor Parcel Number 10018026
Map
Home Values in the Area
Average Home Value in this Area
Tax History
| Year | Tax Paid | Tax Assessment Tax Assessment Total Assessment is a certain percentage of the fair market value that is determined by local assessors to be the total taxable value of land and additions on the property. | Land | Improvement |
|---|---|---|---|---|
| 2025 | -- | $221,420 | $47,010 | $174,410 |
| 2024 | -- | $3,710 | $3,710 | -- |
Property History
| Date | Event | Price | List to Sale | Price per Sq Ft |
|---|---|---|---|---|
| 10/20/2025 10/20/25 | Price Changed | $764,900 | -4.3% | $189 / Sq Ft |
| 08/08/2025 08/08/25 | Price Changed | $799,000 | -6.0% | $198 / Sq Ft |
| 07/16/2025 07/16/25 | For Sale | $849,900 | -- | $210 / Sq Ft |
Purchase History
| Date | Type | Sale Price | Title Company |
|---|---|---|---|
| Warranty Deed | $150,000 | None Listed On Document |
Source: MLS Now
MLS Number: 5138831
APN: 10018026
- Lot 38 Joyce Ave NW
- 3501 Joyce Ave NW
- Lot 33 Joyce Ave NW
- 3477 Joyce Ave NW
- 3485 Joyce Ave NW
- 3451 Joyce Ave NW
- 3533 Joyce Ave NW
- 3517 Joyce Ave NW
- 3545 Joyce Ave NW
- 3579 Joyce Ave NW
- 3313 Jackson Park Dr
- 3511 Marys Way Ave NW
- 3662 Marys Way Ave NW
- 3587 Marys Way Ave NW
- 2172 Via Luna Cir NE Unit 16
- 2174 Via Luna Cir NE Unit 15
- 7160 Bretz St NW
- 7371 Hoverland St NW
- 3536 Oxford Ave NW
- 3432 Stillwater Ave NW
- 7036 Hills And Dales Rd NW
- 7432 Hills And Dales Rd NW
- 7451 Quail Hollow St NW
- 6686 Hythe St NW
- 2960 Thackeray Ave NW
- 2777 Kipling Ave NW
- 2804 Thackeray Ave NW
- 7337 Seymour St NW
- 2839 Brighton Cir NW
- 2683-2760 Jackson Ave NW
- 3233 Hewitt Ave NW
- 2100 Tennyson Ave NE
- 6331-6421 Groton St NW
- 8274 Traphagen St NW
- 1608 Clearbrook Rd NW
- 6014 Marzilli St NW
- 874 Wales Rd NE
- 1602 1st St NE
- 5902 Shakertown Dr NW
- 1832 1st St NE
