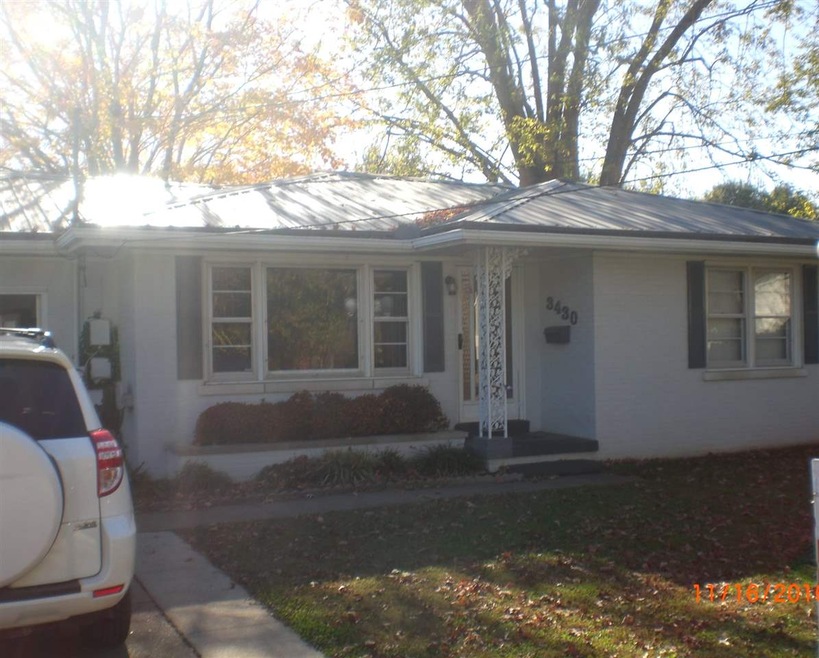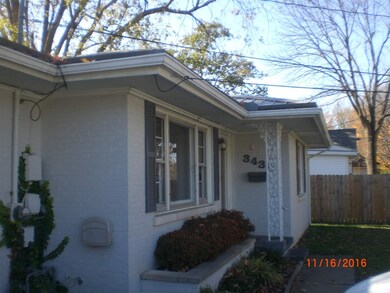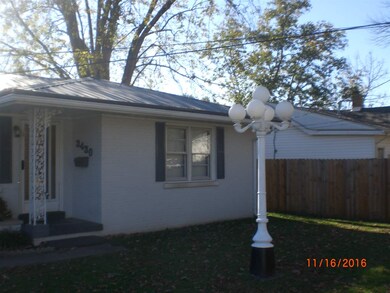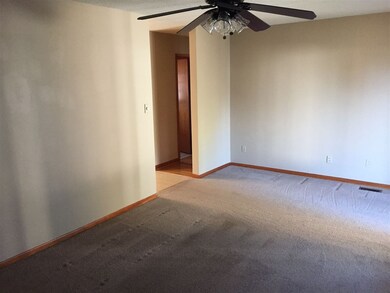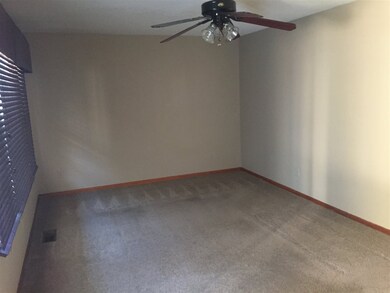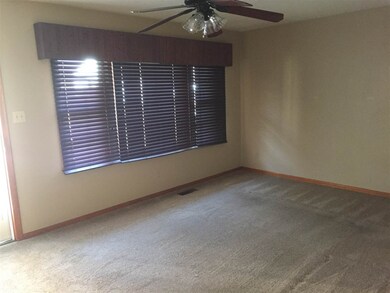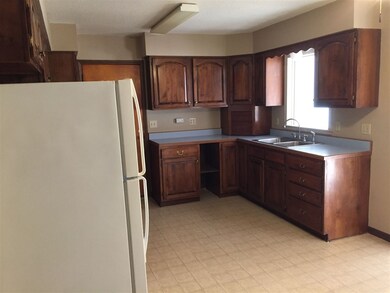
3430 Koressel Ave Evansville, IN 47712
Highlights
- Ranch Style House
- Utility Room in Garage
- Eat-In Kitchen
- Wood Flooring
- 1 Car Attached Garage
- Bathtub with Shower
About This Home
As of July 2018This home is on a quiet dead end street and features a nice large living room with a large picture window, the eat in kitchen is large enough for a table and plenty of storage . You will have lots of counter space and nice wood cabinets. Off the kitchen you have a large bonus room with lots of windows for natural light and also opens to a nice deck over looking the large private back yard. The 2 bedrooms both have hardwood floors and have nice size closets and are decent sized. in the back yard you will also find a larger 2 story yard barn for storing your extras . The attached garage is heated and has a garage door opener and laundry area with more storage. Did I mention this home has a new metal roof so no worries about the roof for many years to come, and all brick construction. A great home !
Last Agent to Sell the Property
KELLER WILLIAMS CAPITAL REALTY Listed on: 11/16/2016

Home Details
Home Type
- Single Family
Est. Annual Taxes
- $637
Year Built
- Built in 1957
Lot Details
- 0.26 Acre Lot
- Lot Dimensions are 60x190
- Partially Fenced Property
- Privacy Fence
- Wood Fence
- Landscaped
- Level Lot
Parking
- 1 Car Attached Garage
- Heated Garage
- Garage Door Opener
Home Design
- Ranch Style House
- Brick Exterior Construction
- Metal Roof
Interior Spaces
- 1,000 Sq Ft Home
- Ceiling Fan
- Utility Room in Garage
- Crawl Space
Kitchen
- Eat-In Kitchen
- Laminate Countertops
Flooring
- Wood
- Carpet
- Vinyl
Bedrooms and Bathrooms
- 2 Bedrooms
- 1 Full Bathroom
- Bathtub with Shower
Laundry
- Laundry on main level
- Washer and Electric Dryer Hookup
Home Security
- Storm Doors
- Fire and Smoke Detector
Location
- Suburban Location
Utilities
- Forced Air Heating and Cooling System
- Heating System Uses Gas
- Cable TV Available
Listing and Financial Details
- Home warranty included in the sale of the property
- Assessor Parcel Number 82-05-35-019-014.021-025
Ownership History
Purchase Details
Home Financials for this Owner
Home Financials are based on the most recent Mortgage that was taken out on this home.Purchase Details
Home Financials for this Owner
Home Financials are based on the most recent Mortgage that was taken out on this home.Similar Homes in Evansville, IN
Home Values in the Area
Average Home Value in this Area
Purchase History
| Date | Type | Sale Price | Title Company |
|---|---|---|---|
| Warranty Deed | -- | None Available | |
| Warranty Deed | -- | None Available |
Mortgage History
| Date | Status | Loan Amount | Loan Type |
|---|---|---|---|
| Open | $91,298 | FHA | |
| Closed | $92,198 | FHA | |
| Closed | $92,198 | FHA | |
| Previous Owner | $10,000 | Credit Line Revolving | |
| Previous Owner | $70,000 | Unknown | |
| Previous Owner | $60,000 | Unknown | |
| Previous Owner | $105,600 | Unknown | |
| Previous Owner | $64,500 | New Conventional | |
| Previous Owner | $14,891 | Future Advance Clause Open End Mortgage |
Property History
| Date | Event | Price | Change | Sq Ft Price |
|---|---|---|---|---|
| 07/26/2018 07/26/18 | Sold | $93,900 | 0.0% | $111 / Sq Ft |
| 06/14/2018 06/14/18 | Pending | -- | -- | -- |
| 06/13/2018 06/13/18 | For Sale | $93,900 | +11.8% | $111 / Sq Ft |
| 03/14/2017 03/14/17 | Sold | $84,000 | -6.7% | $84 / Sq Ft |
| 02/21/2017 02/21/17 | Pending | -- | -- | -- |
| 11/16/2016 11/16/16 | For Sale | $90,000 | -- | $90 / Sq Ft |
Tax History Compared to Growth
Tax History
| Year | Tax Paid | Tax Assessment Tax Assessment Total Assessment is a certain percentage of the fair market value that is determined by local assessors to be the total taxable value of land and additions on the property. | Land | Improvement |
|---|---|---|---|---|
| 2024 | $637 | $76,800 | $15,200 | $61,600 |
| 2023 | $686 | $74,900 | $15,200 | $59,700 |
| 2022 | $680 | $76,200 | $15,200 | $61,000 |
| 2021 | $679 | $72,100 | $15,200 | $56,900 |
| 2020 | $661 | $72,300 | $15,200 | $57,100 |
| 2019 | $640 | $72,300 | $15,200 | $57,100 |
| 2018 | $612 | $67,600 | $15,200 | $52,400 |
| 2017 | $1,511 | $69,000 | $15,200 | $53,800 |
| 2016 | $96 | $68,700 | $15,200 | $53,500 |
| 2014 | $74 | $66,800 | $15,200 | $51,600 |
| 2013 | -- | $64,900 | $15,200 | $49,700 |
Agents Affiliated with this Home
-

Seller's Agent in 2018
Paula Haller
ERA FIRST ADVANTAGE REALTY, INC
(812) 305-3646
126 Total Sales
-

Seller's Agent in 2017
Richard Macpherson
KELLER WILLIAMS CAPITAL REALTY
(812) 746-8443
118 Total Sales
Map
Source: Indiana Regional MLS
MLS Number: 201652131
APN: 82-05-35-019-014.021-025
- 3158 Dearborn St
- 1309 Stinson Ave
- 2010 S Red Bank Rd
- 1408 Ewing Ave
- 1430 Delmar Ave
- 1419 Cumberland Ave
- 2937 Broadway Ave
- 4505 Broadway Ave
- 2838 Dennison St
- 4800 Middle Mount Vernon Parcel #2 Rd
- 2829 Dennison St
- 2832 C St
- 700 S Barker Ave
- 604 S Rosenberger Ave
- 3721 Claremont Ave
- 3133 Austin Ave
- 3406 Hartmetz Ave
- 380 Sorenson Ave
- 501 Boehne Ave
- 1601 Pine Brook Dr
