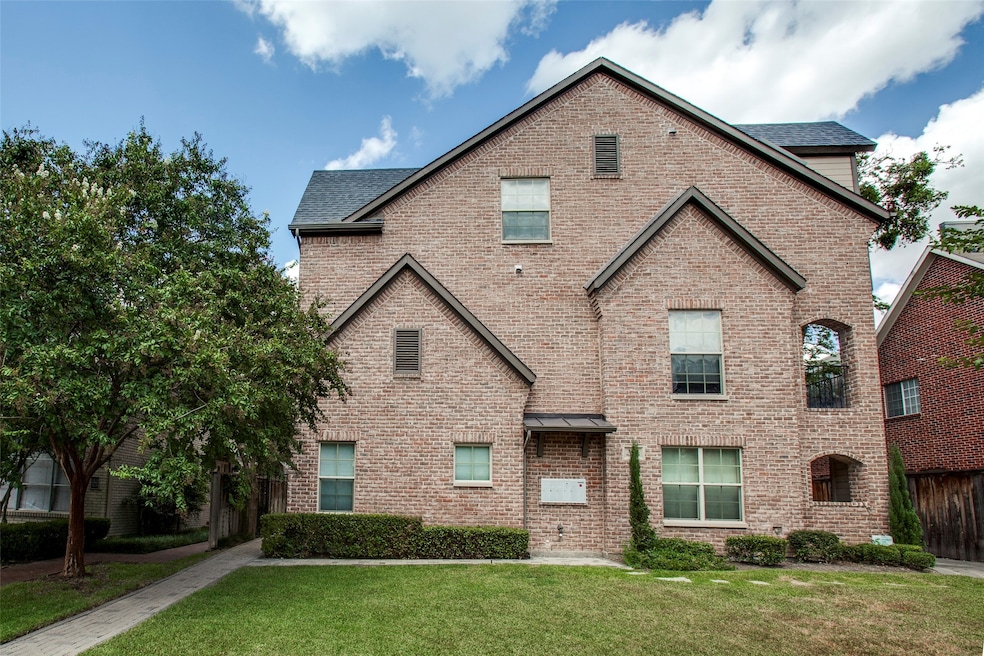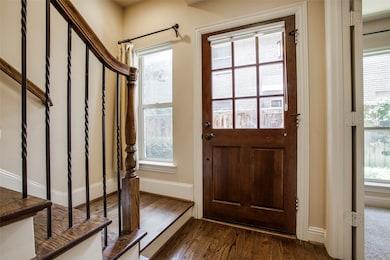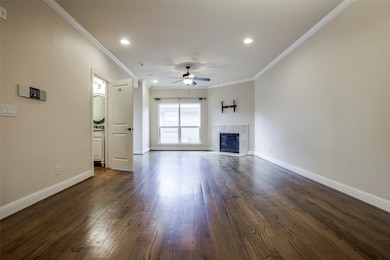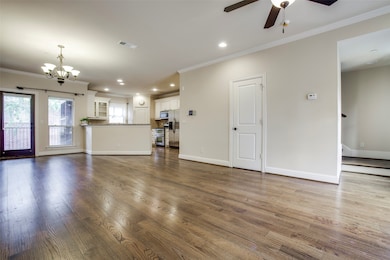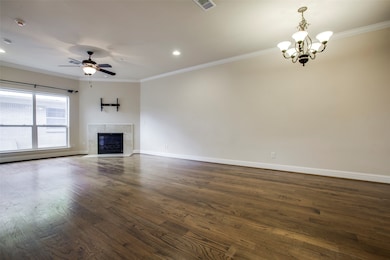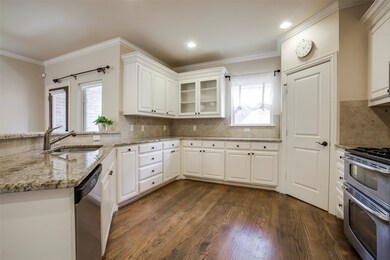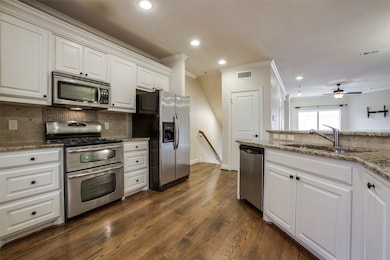3430 Mcfarlin Blvd Unit 2 Dallas, TX 75205
Highlights
- Open Floorplan
- Dual Staircase
- Traditional Architecture
- University Park Elementary School Rated A
- Marble Flooring
- Granite Countertops
About This Home
Extremely well-maintained HPISD-SMU nicely upgraded three bedroom, three full bath, one nice half bath condo with the greatest landlords!! Open kitchen-den-dining room with hardwood floors and covered balcony on second level. Hardwood floors in all bedrooms, granite and marble in kitchen and baths, stainless steel appliances, recessed lighting, full utility area with newer washer and dryer. Very large open breakfast bar kitchen and nice-sized pantry. 2-Car attached sizable garage. Recently replaced zoned HVAC and Nest thermostats maximize HVAC efficiency!
Listing Agent
Briggs Freeman Sotheby's Int'l Brokerage Phone: 214-725-1451 License #0555105 Listed on: 06/30/2025

Condo Details
Home Type
- Condominium
Est. Annual Taxes
- $13,789
Year Built
- Built in 2006
Lot Details
- Wood Fence
- Aluminum or Metal Fence
- No Backyard Grass
- Sprinkler System
Parking
- 2 Car Attached Garage
- Enclosed Parking
- Side Facing Garage
- Single Garage Door
- Garage Door Opener
Home Design
- Traditional Architecture
- Brick Exterior Construction
- Slab Foundation
- Composition Roof
Interior Spaces
- 1,901 Sq Ft Home
- 3-Story Property
- Open Floorplan
- Dual Staircase
- Wired For Sound
- Wired For Data
- Built-In Features
- Ceiling Fan
- Ventless Fireplace
- Metal Fireplace
- ENERGY STAR Qualified Windows
- Window Treatments
- Den with Fireplace
- Home Security System
Kitchen
- Double Oven
- Electric Oven
- Gas Range
- Microwave
- Dishwasher
- Granite Countertops
- Disposal
Flooring
- Engineered Wood
- Marble
- Ceramic Tile
Bedrooms and Bathrooms
- 3 Bedrooms
- Walk-In Closet
Laundry
- Dryer
- Washer
Eco-Friendly Details
- Energy-Efficient Appliances
- ENERGY STAR Qualified Equipment
- Energy-Efficient Thermostat
Outdoor Features
- Balcony
- Covered Patio or Porch
- Rain Gutters
Schools
- University Elementary School
- Highland Park
Utilities
- Forced Air Zoned Heating and Cooling System
- Heating System Uses Natural Gas
- Gas Water Heater
- High Speed Internet
- Cable TV Available
Listing and Financial Details
- Residential Lease
- Property Available on 8/1/25
- Tenant pays for all utilities, insurance, security
- 12 Month Lease Term
- Legal Lot and Block 21 / 1
- Assessor Parcel Number 60C21570000000002
Community Details
Overview
- Association fees include management, insurance, ground maintenance, maintenance structure
- See Agent Association
- 3430 Mcfarlin Condos Subdivision
Amenities
- Community Mailbox
Pet Policy
- Pet Restriction
- Limit on the number of pets
- Pet Size Limit
- Pet Deposit $500
Security
- Fire and Smoke Detector
- Fire Sprinkler System
- Firewall
Map
Source: North Texas Real Estate Information Systems (NTREIS)
MLS Number: 20985838
APN: 60C21570000000002
- 3418 Mcfarlin Blvd Unit E
- 3435 Asbury St
- 3527 Asbury St
- 3428 Daniel Ave Unit 5
- 3529 Mcfarlin Blvd
- 3605 Mcfarlin Blvd
- 6000 Auburndale Ave Unit C
- 6000 Auburndale Ave Unit E
- 3626 University Blvd
- 3400 Shenandoah St Unit 3400
- 3701 Binkley Ave
- 3649 Haynie Ave
- 6715 Golf Dr
- 6625 Golf Dr
- 3233 Rankin St
- 3449 Potomac Ave
- 3605 Potomac Ave
- 3204 Westminster Ave
- 3400 Amherst Ave
- 3820 Potomac Ave
- 3421 Mcfarlin Blvd Unit 15
- 3421 Mcfarlin Blvd Unit 12
- 3421 Mcfarlin Blvd Unit 11
- 3512 Asbury St
- 3428 Daniel Ave Unit 5
- 3441 Granada Ave
- 3428 Rosedale Ave Unit C
- 3440 Rosedale Ave Unit 3
- 3642 Asbury St
- 3329 Rosedale Ave Unit 21
- 6000 Auburndale Ave Unit E
- 3321 Rosedale Ave Unit 4
- 6006 Auburndale Ave Unit 6006B
- 6004 Auburndale Ave Unit F
- 3612 Binkley Ave
- 6049 Hillcrest Ave Unit A
- 3656 Asbury St
- 3537 Milton Ave
- 3450 Milton Ave
- 3436 Milton Ave
