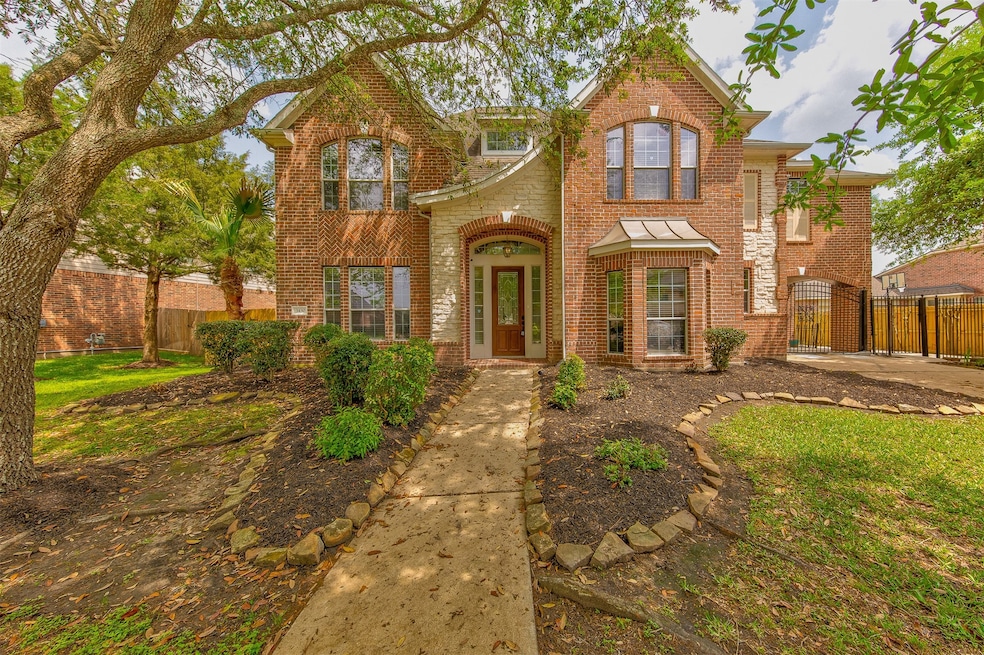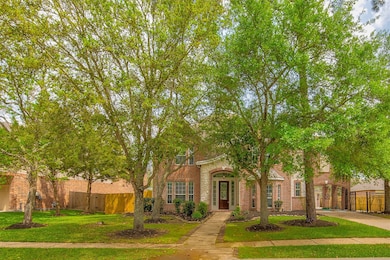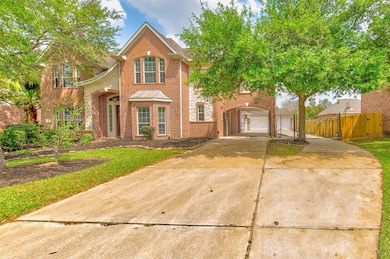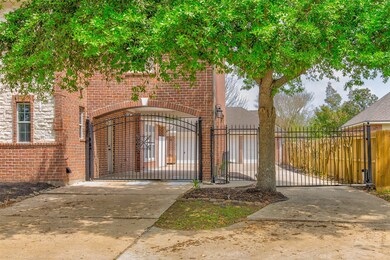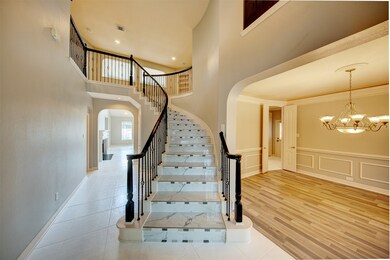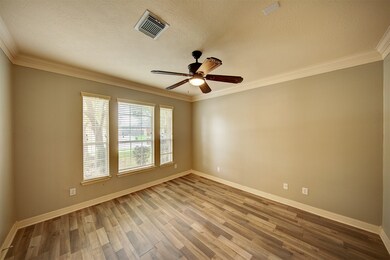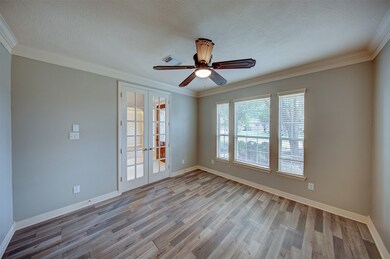3430 Queensburg Ln Friendswood, TX 77546
Highlights
- Dual Staircase
- Traditional Architecture
- High Ceiling
- C.D. Landolt Elementary School Rated A
- 2 Fireplaces
- 3 Car Detached Garage
About This Home
Welcome to 3430 Queensburg, a rare rental in the prestigious Friendswood Oaks neighborhood—where no other homes are currently for lease. Located in top-rated Clear Creek ISD, this spacious two-story home is perfect for families and surrounded by beautiful, well-kept homes. Enjoy a grand entry, formal dining, and a private office with double doors. The open kitchen boasts granite counters, stainless steel appliances, and custom cabinets. High ceilings and fireplaces in both the living and primary suite add warmth and charm. Upstairs you’ll find three large bedrooms, three full baths, a game room, and even a secret bonus room—all easily accessed by two staircases. Outside features include a gated driveway, covered patio, and a three-car garage. Recent updates: new laminate flooring downstairs, fresh paint in the garage, and new flooring in an upstairs bedroom. Don’t miss this family-friendly gem—schedule your tour today!
Listing Agent
Keller Williams Realty Clear Lake / NASA License #0683909 Listed on: 11/19/2025

Home Details
Home Type
- Single Family
Est. Annual Taxes
- $9,276
Year Built
- Built in 2006
Lot Details
- 0.27 Acre Lot
- Back Yard Fenced
Parking
- 3 Car Detached Garage
- 1 Attached Carport Space
Home Design
- Traditional Architecture
Interior Spaces
- 3,754 Sq Ft Home
- 2-Story Property
- Dual Staircase
- High Ceiling
- Ceiling Fan
- 2 Fireplaces
- Washer and Gas Dryer Hookup
Kitchen
- Gas Oven
- Gas Cooktop
- Microwave
- Dishwasher
- Disposal
Bedrooms and Bathrooms
- 4 Bedrooms
Schools
- Landolt Elementary School
- Brookside Intermediate School
- Clear Springs High School
Utilities
- Central Heating and Cooling System
- Heating System Uses Gas
Listing and Financial Details
- Property Available on 4/1/25
- Long Term Lease
Community Details
Overview
- Friendswood Oaks Sec 02 Subdivision
Pet Policy
- Call for details about the types of pets allowed
- Pet Deposit Required
Map
Source: Houston Association of REALTORS®
MLS Number: 93163183
APN: 1277950070008
- 4105 Livorno Ln
- 3405 Volterra Cir
- 3505 Firenze Dr
- 4442 Chestnut Cir
- 3104 Richard Ln
- 3100 Richard Ln
- 1624 Birch Lake Bend
- 1221 Torchwood Dr
- 4438 W Maple Dr
- 1657 Birch Lake Bend
- 3108 Autumn Harvest Dr
- 1124 Haye Rd
- 3123 Autumn Leaf Dr
- 1115 Haye Rd
- 3302 Indian Summer Ct
- 2207 Pine Dr
- 1111 Sydney Ln
- 3133 Red Maple Dr
- 3008 Harvest Hill Dr
- 4219 Sycamore Point
- 4442 Chestnut Cir
- 3102 W Bay Area Blvd
- 3102 W Bay Area Blvd Unit 1708
- 3102 W Bay Area Blvd Unit 809
- 3102 W Bay Area Blvd Unit 2104
- 3102 W Bay Area Blvd Unit 203
- 3102 W Bay Area Blvd Unit 212
- 3102 W Bay Area Blvd Unit 2003
- 3102 W Bay Area Blvd Unit 803
- 3102 W Bay Area Blvd Unit 1108
- 3102 W Bay Area Blvd Unit 1510
- 3102 W Bay Area Blvd Unit 1203
- 3102 W Bay Area Blvd Unit 808
- 3102 W Bay Area Blvd Unit 208
- 3102 W Bay Area Blvd Unit 2009
- 3102 W Bay Area Blvd Unit 308
- 3102 W Bay Area Blvd Unit 910
- 3102 W Bay Area Blvd Unit 108
- 3102 W Bay Area Blvd Unit 1907
- 3102 W Bay Area Blvd Unit 1110
