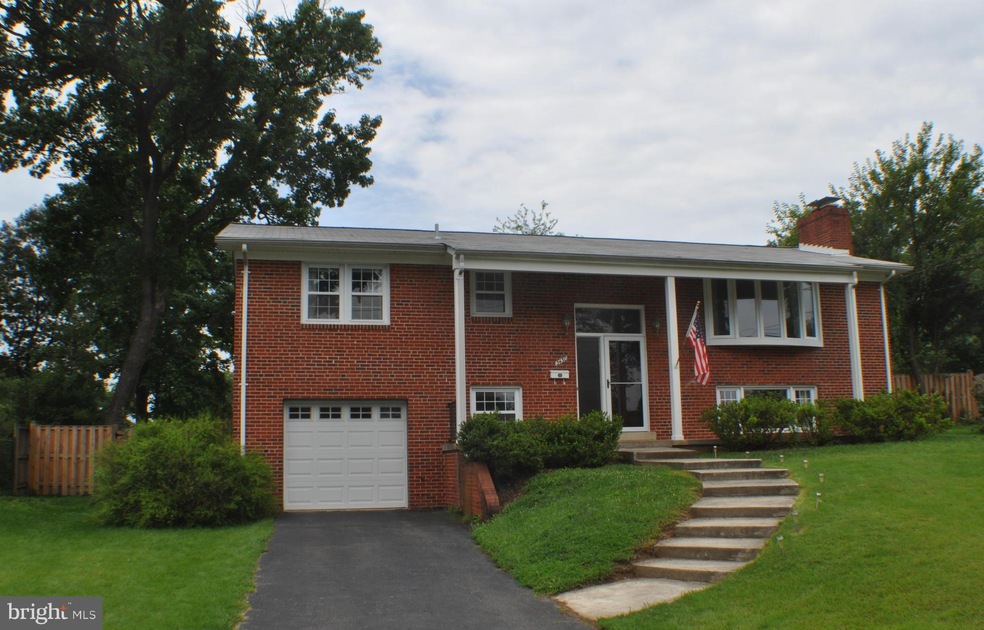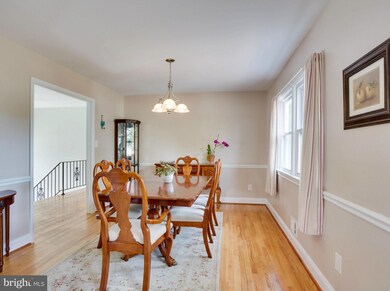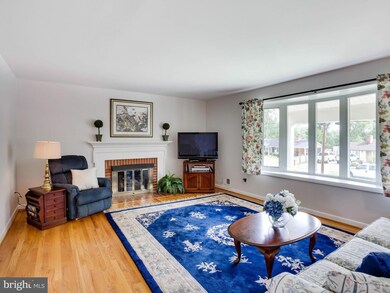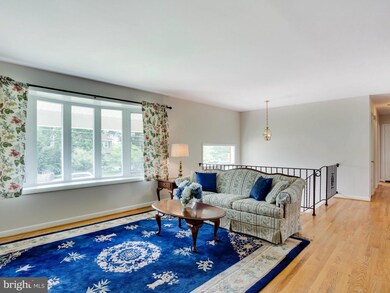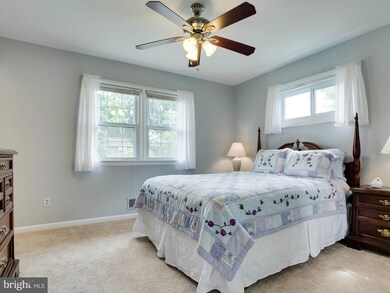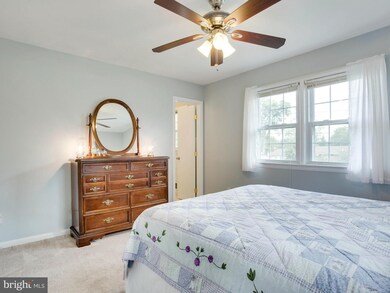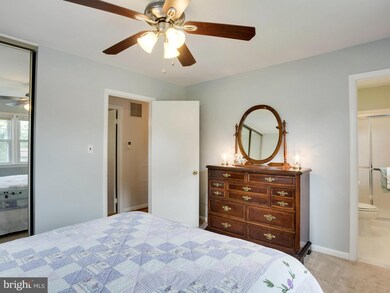
3430 Ramsgate Terrace Alexandria, VA 22309
Highlights
- Open Floorplan
- Space For Rooms
- Mud Room
- Wood Flooring
- 2 Fireplaces
- No HOA
About This Home
As of February 2023This Lovely home boasts an Updated Kitchen- 42" Cherry Cabinets,Gas 5 burner stove,under cabinet lighting, Corian c'tops, recessed lighting,tile floor & custom backsplash. Kitchen opens to DR as well as rear deck & Fully Fenced yard. Bathrooms Updated, New A/C 2011, Hot Water Heater 2015, Roof 2012, Replacement Windows, New Front Door,Plush Carpet & Paint 2015,and more.
Last Agent to Sell the Property
Weichert, REALTORS License #638539 Listed on: 07/16/2015

Home Details
Home Type
- Single Family
Est. Annual Taxes
- $4,771
Year Built
- Built in 1962
Lot Details
- 0.27 Acre Lot
- Property is in very good condition
- Property is zoned 130
Parking
- 1 Car Attached Garage
- Garage Door Opener
Home Design
- Split Foyer
- Brick Exterior Construction
- Asphalt Roof
Interior Spaces
- Property has 2 Levels
- Open Floorplan
- Chair Railings
- Ceiling Fan
- 2 Fireplaces
- Fireplace With Glass Doors
- Fireplace Mantel
- Vinyl Clad Windows
- Insulated Windows
- Window Treatments
- Mud Room
- Entrance Foyer
- Living Room
- Dining Room
- Game Room
- Wood Flooring
- Storm Doors
Kitchen
- Eat-In Kitchen
- Gas Oven or Range
- Stove
- Microwave
- Dishwasher
- Upgraded Countertops
- Disposal
Bedrooms and Bathrooms
- 4 Bedrooms | 3 Main Level Bedrooms
- En-Suite Primary Bedroom
- En-Suite Bathroom
- 2.5 Bathrooms
Laundry
- Dryer
- Washer
Partially Finished Basement
- Basement Fills Entire Space Under The House
- Side Basement Entry
- Space For Rooms
Outdoor Features
- Shed
- Porch
Schools
- Riverside Elementary School
- Mount Vernon High School
Utilities
- Forced Air Heating and Cooling System
- Vented Exhaust Fan
- Natural Gas Water Heater
Community Details
- No Home Owners Association
- Riverside Terrace Subdivision, Simply Charming Floorplan
Listing and Financial Details
- Tax Lot 2
- Assessor Parcel Number 101-4-18- -2
Ownership History
Purchase Details
Home Financials for this Owner
Home Financials are based on the most recent Mortgage that was taken out on this home.Purchase Details
Home Financials for this Owner
Home Financials are based on the most recent Mortgage that was taken out on this home.Purchase Details
Purchase Details
Home Financials for this Owner
Home Financials are based on the most recent Mortgage that was taken out on this home.Purchase Details
Home Financials for this Owner
Home Financials are based on the most recent Mortgage that was taken out on this home.Similar Homes in Alexandria, VA
Home Values in the Area
Average Home Value in this Area
Purchase History
| Date | Type | Sale Price | Title Company |
|---|---|---|---|
| Warranty Deed | $689,000 | First American Title | |
| Interfamily Deed Transfer | -- | Old Republic Natl Ttl Ins Co | |
| Deed Of Distribution | -- | Old Republic Natl Ttl Ins Co | |
| Interfamily Deed Transfer | -- | None Available | |
| Gift Deed | -- | None Available | |
| Warranty Deed | $489,000 | Central Title |
Mortgage History
| Date | Status | Loan Amount | Loan Type |
|---|---|---|---|
| Open | $620,100 | New Conventional | |
| Previous Owner | $384,864 | VA | |
| Previous Owner | $425,177 | New Conventional | |
| Previous Owner | $414,112 | VA | |
| Previous Owner | $50,000 | Stand Alone Second |
Property History
| Date | Event | Price | Change | Sq Ft Price |
|---|---|---|---|---|
| 08/07/2025 08/07/25 | For Sale | $749,500 | +8.8% | $342 / Sq Ft |
| 02/23/2023 02/23/23 | Sold | $689,000 | 0.0% | $313 / Sq Ft |
| 01/27/2023 01/27/23 | For Sale | $689,000 | +40.9% | $313 / Sq Ft |
| 08/21/2015 08/21/15 | Sold | $489,000 | 0.0% | $245 / Sq Ft |
| 07/20/2015 07/20/15 | Pending | -- | -- | -- |
| 07/16/2015 07/16/15 | For Sale | $489,000 | -- | $245 / Sq Ft |
Tax History Compared to Growth
Tax History
| Year | Tax Paid | Tax Assessment Tax Assessment Total Assessment is a certain percentage of the fair market value that is determined by local assessors to be the total taxable value of land and additions on the property. | Land | Improvement |
|---|---|---|---|---|
| 2024 | $7,895 | $681,490 | $299,000 | $382,490 |
| 2023 | $7,367 | $652,780 | $285,000 | $367,780 |
| 2022 | $7,182 | $628,070 | $271,000 | $357,070 |
| 2021 | $6,579 | $560,630 | $251,000 | $309,630 |
| 2020 | $6,293 | $531,690 | $231,000 | $300,690 |
| 2019 | $5,966 | $504,070 | $231,000 | $273,070 |
| 2018 | $5,619 | $488,620 | $222,000 | $266,620 |
| 2017 | $5,673 | $488,620 | $222,000 | $266,620 |
| 2016 | $5,501 | $474,850 | $216,000 | $258,850 |
| 2015 | $5,183 | $464,400 | $216,000 | $248,400 |
| 2014 | $4,771 | $428,510 | $194,000 | $234,510 |
Agents Affiliated with this Home
-
Christopher White

Seller's Agent in 2025
Christopher White
Long & Foster
(703) 283-9028
209 in this area
371 Total Sales
-
Gina Lee

Seller's Agent in 2023
Gina Lee
TTR Sotheby's International Realty
(703) 967-8198
25 in this area
74 Total Sales
-
Daniel Martin

Buyer's Agent in 2023
Daniel Martin
Long & Foster
(202) 957-1550
2 in this area
129 Total Sales
-
Kathryn Graves

Seller's Agent in 2015
Kathryn Graves
Weichert Corporate
(703) 717-1675
57 Total Sales
-
Jessica Richardson

Buyer's Agent in 2015
Jessica Richardson
Compass
(703) 864-3438
1 in this area
94 Total Sales
Map
Source: Bright MLS
MLS Number: 1003713847
APN: 1014-18-0002
- 3426 Ramsgate Terrace
- 8413 Wagon Wheel Rd
- 3404 Ramsgate Terrace
- 3017 Battersea Ln
- 8511 Bound Brook Ln
- 3416 Sunny View Dr
- 3108 Battersea Ln
- 8314 Wagon Wheel Rd
- 3806 Margay Ct
- 3301 Battersea Ln
- 8101 Richmond Hwy
- 3805 Nalls Rd
- 2759 Carter Farm Ct
- 2815 Bass Ct
- 8426 Blakiston Ln
- 8647 Braddock Ave
- 8259 Cedar Landing Ct
- 3971 El Soneta Place Unit 13
- 7971 Audubon Ave Unit 202
- 8222 Doctor Craik Ct
