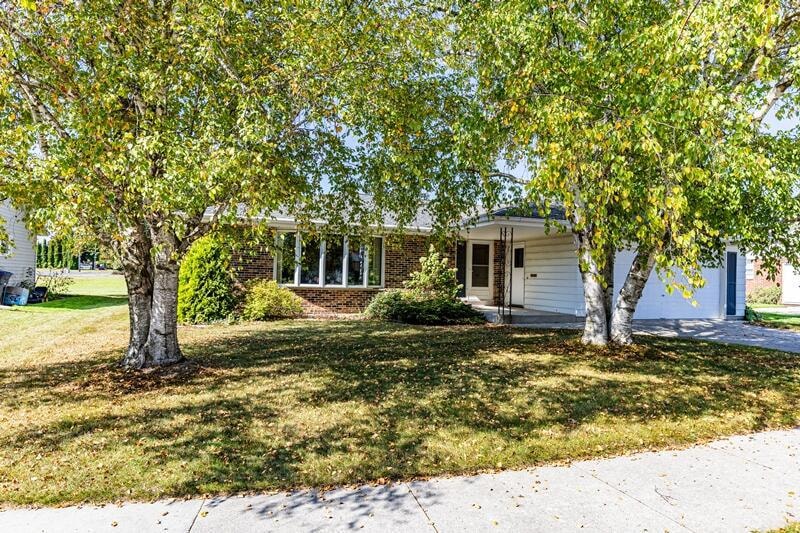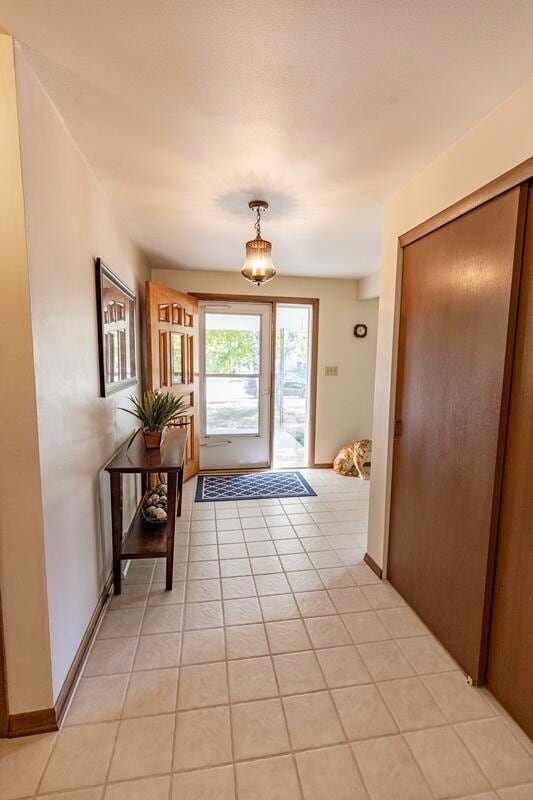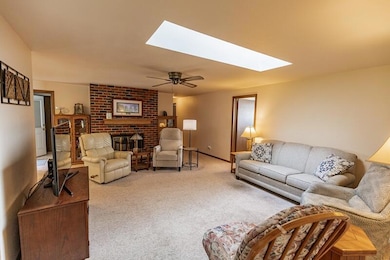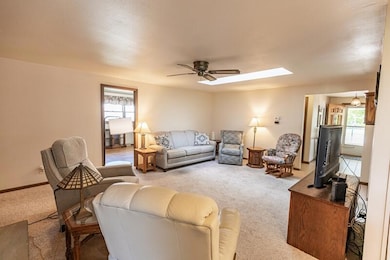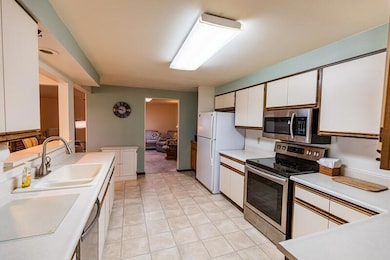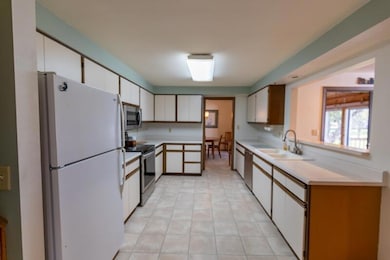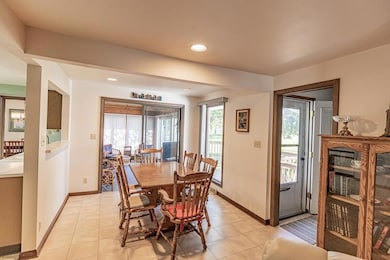3430 S 12th Place Sheboygan, WI 53081
South Sheboygan NeighborhoodEstimated payment $2,020/month
Total Views
957
4
Beds
2
Baths
2,512
Sq Ft
$125
Price per Sq Ft
Highlights
- Very Popular Property
- Ranch Style House
- Fireplace
- Deck
- Cul-De-Sac
- 2 Car Attached Garage
About This Home
4 bedroom, 2 bath ranch w/over 2500 sq feet. The inviting front entrance/foyer (with closet) leads to a focal and welcoming family room w/brick surround fireplace. Open concept floorplan to the spacious kitchen (appliances incl), dining area w/large window overlooking back yard/deck PLUS patio doors to window filled west facing 4 seasons room. Additional space incl large living room and dining room combo. 4 good sized bedrooms (2 really large) and 2 full baths (1 with walk-in shower). There is a 2 car attached garage, full basement and located on a no through street. Great Home!
Home Details
Home Type
- Single Family
Est. Annual Taxes
- $4,383
Lot Details
- 9,148 Sq Ft Lot
- Cul-De-Sac
Parking
- 2 Car Attached Garage
- Garage Door Opener
- Driveway
Home Design
- Ranch Style House
- Brick Exterior Construction
- Clad Trim
Interior Spaces
- 2,512 Sq Ft Home
- Fireplace
Kitchen
- Oven
- Range
- Microwave
- Dishwasher
Bedrooms and Bathrooms
- 4 Bedrooms
- 2 Full Bathrooms
Laundry
- Dryer
- Washer
Basement
- Basement Fills Entire Space Under The House
- Sump Pump
Outdoor Features
- Deck
Utilities
- Forced Air Heating and Cooling System
- Heating System Uses Natural Gas
- High Speed Internet
Listing and Financial Details
- Exclusions: Sellers Personal Property
- Assessor Parcel Number 59281416670
Map
Create a Home Valuation Report for This Property
The Home Valuation Report is an in-depth analysis detailing your home's value as well as a comparison with similar homes in the area
Home Values in the Area
Average Home Value in this Area
Tax History
| Year | Tax Paid | Tax Assessment Tax Assessment Total Assessment is a certain percentage of the fair market value that is determined by local assessors to be the total taxable value of land and additions on the property. | Land | Improvement |
|---|---|---|---|---|
| 2024 | $4,976 | $305,700 | $27,800 | $277,900 |
| 2023 | $3,946 | $260,700 | $26,400 | $234,300 |
| 2022 | $4,029 | $222,200 | $26,400 | $195,800 |
| 2021 | $3,878 | $158,700 | $22,900 | $135,800 |
| 2020 | $4,037 | $158,700 | $22,900 | $135,800 |
| 2019 | $3,839 | $158,700 | $22,900 | $135,800 |
| 2018 | $3,810 | $158,700 | $22,900 | $135,800 |
| 2017 | $3,740 | $158,700 | $22,900 | $135,800 |
| 2016 | $3,753 | $158,700 | $22,900 | $135,800 |
| 2015 | $3,919 | $158,700 | $22,900 | $135,800 |
| 2014 | $4,069 | $158,700 | $22,900 | $135,800 |
Source: Public Records
Property History
| Date | Event | Price | List to Sale | Price per Sq Ft |
|---|---|---|---|---|
| 11/17/2025 11/17/25 | For Sale | $314,000 | -- | $125 / Sq Ft |
Source: Metro MLS
Source: Metro MLS
MLS Number: 1943145
APN: 59281416670
Nearby Homes
- 1319 Greenfield Ave
- 3226 S 10th St
- 3826 S 15th St
- 912 Washington Ave
- 2918 S 17th St
- 2713 S 15th St
- 2905 S 18th St
- 2820 S 17th St
- 2927 S 8th St
- 2827 S 20th St
- 1743 Knoll Crest Dr
- 803 Custer Ave
- 2928 Lakeshore Dr
- 1302 Ridgewood Ln
- 2522 S 9th St
- 2404 S 11th St
- 2317 S 9th St
- 2533 Lakeshore Dr
- 2504 Lakeshore Dr
- 3615 S Business Dr Unit 104
- 3955 Meadowbrook Ct
- 2130 S 15th St Unit A
- 901 Swift Ave Unit Lower
- 703 High Ave
- 2730 Gazebo Ln
- 2143 Bollmann Dr
- 1549 S 11th St Unit 1549
- 1436 Green St
- 2128 Meadowland Dr
- 703 Clara Ave Unit 703
- 701 Clara Ave Unit 701
- 1409 S 17th St
- 4711 Amanda Ln
- 2137 S Taylor Dr Unit 101
- 1009 S 10th St
- 1416 Illinois Ave
- 928 S 16th St Unit Lower
- 1031 Maryland Ave
- 1312 Maryland Ave Unit 1312
- 1304 Maryland Ave
