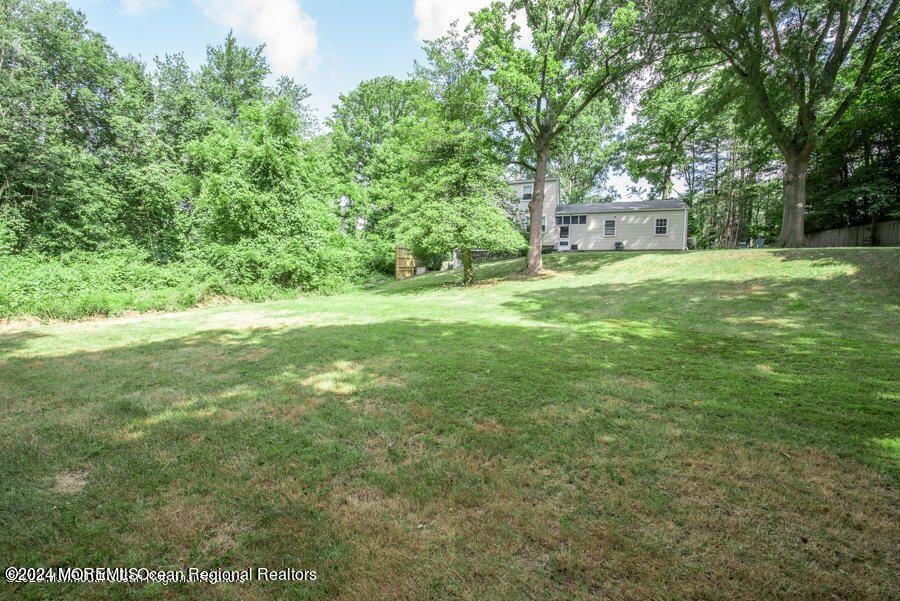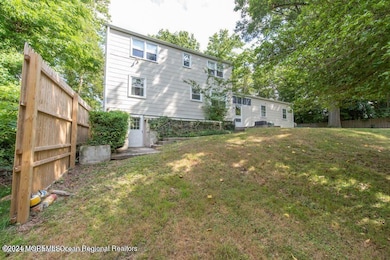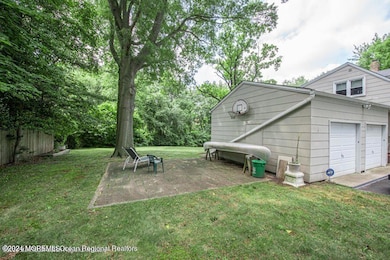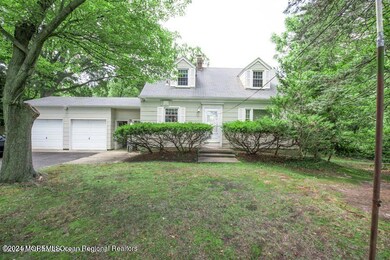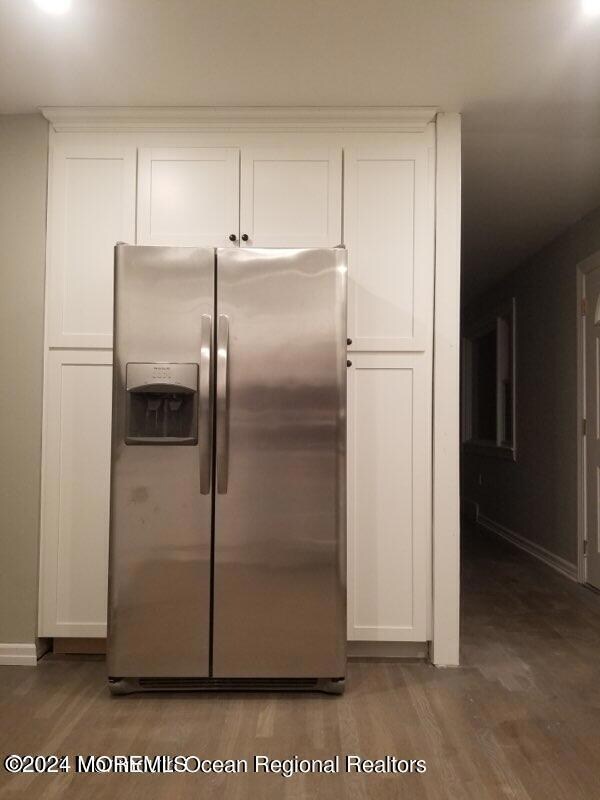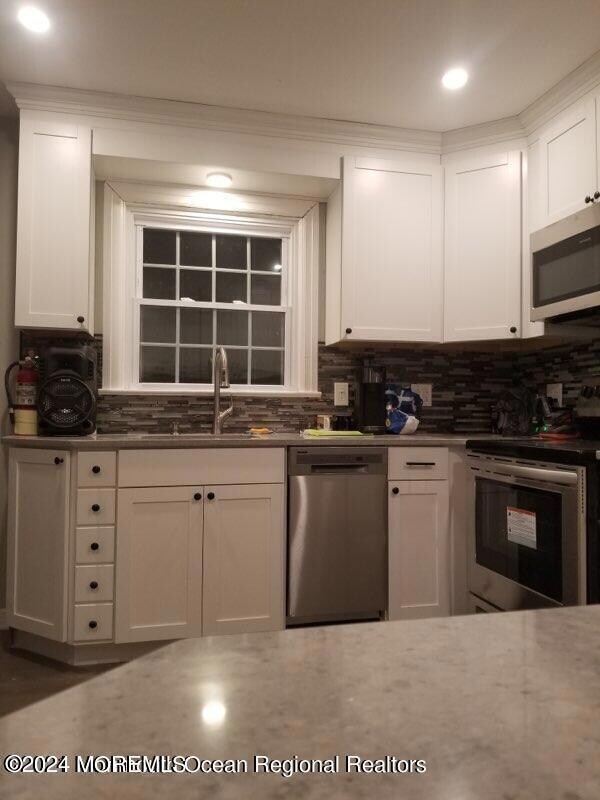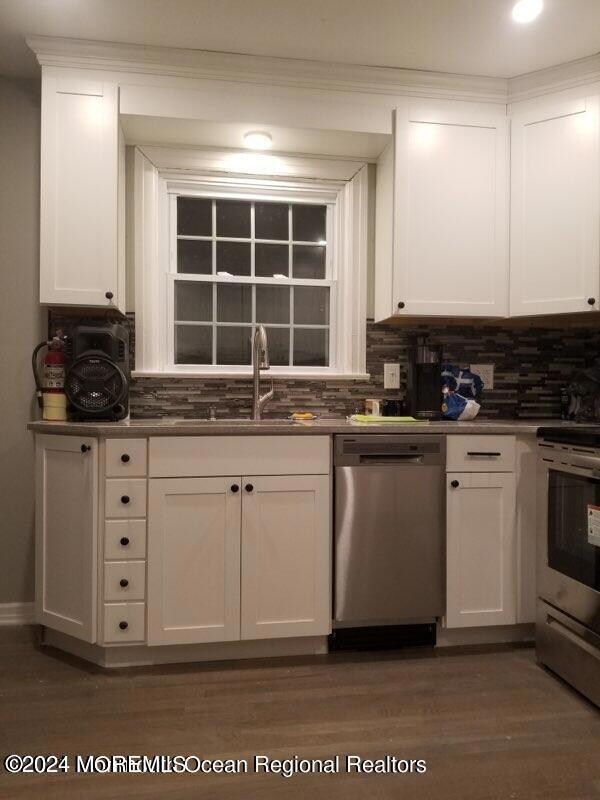3430 State Route 66 Neptune, NJ 07753
Estimated payment $6,586/month
Total Views
171,059
4
Beds
2
Baths
1,382
Sq Ft
$723
Price per Sq Ft
Highlights
- 1.27 Acre Lot
- No HOA
- Central Air
- Cape Cod Architecture
- Circular Driveway
- 2 Car Garage
About This Home
Great investment !!!! 1.27 acres on Route 66 with exceptional highway frontage, high traffic, and excellent visibility. The property features a generous 270 ft wide frontage and includes a single-family home currently rented for $4300 a month until July 2026. Additionally, there is a large asphalt parking lot and an oversized garage that could be utilized for storage or to generate extra income. The property is zoned Commercial C3. Please refer to the documents tab for details on permitted uses.
Home Details
Home Type
- Single Family
Est. Annual Taxes
- $15,718
Year Built
- Built in 1951
Lot Details
- 1.27 Acre Lot
- Lot Dimensions are 270 x 205
Parking
- 2 Car Garage
- Circular Driveway
- Double-Wide Driveway
- Off-Street Parking
Home Design
- Cape Cod Architecture
- Shingle Roof
Interior Spaces
- 1,382 Sq Ft Home
- 1-Story Property
- Unfinished Basement
- Basement Fills Entire Space Under The House
Kitchen
- Electric Cooktop
- Dishwasher
Bedrooms and Bathrooms
- 4 Bedrooms
- 2 Full Bathrooms
Laundry
- Dryer
- Washer
Outdoor Features
- Exterior Lighting
Schools
- Neptune Middle School
Utilities
- Central Air
- Heating System Uses Oil Above Ground
- Electric Water Heater
Community Details
- No Home Owners Association
Listing and Financial Details
- Assessor Parcel Number 35-02401-0000-00020
Map
Create a Home Valuation Report for This Property
The Home Valuation Report is an in-depth analysis detailing your home's value as well as a comparison with similar homes in the area
Home Values in the Area
Average Home Value in this Area
Tax History
| Year | Tax Paid | Tax Assessment Tax Assessment Total Assessment is a certain percentage of the fair market value that is determined by local assessors to be the total taxable value of land and additions on the property. | Land | Improvement |
|---|---|---|---|---|
| 2025 | $10,072 | $603,300 | $264,500 | $338,800 |
| 2024 | $15,718 | $575,200 | $242,600 | $332,600 |
| 2023 | $15,718 | $870,300 | $532,000 | $338,300 |
| 2022 | $8,340 | $838,000 | $507,500 | $330,500 |
| 2021 | $7,880 | $394,700 | $253,800 | $140,900 |
| 2020 | $8,203 | $387,300 | $253,800 | $133,500 |
| 2019 | $8,130 | $379,000 | $253,800 | $125,200 |
| 2018 | $8,205 | $378,100 | $253,800 | $124,300 |
| 2017 | $8,135 | $360,100 | $245,000 | $115,100 |
| 2016 | $8,494 | $375,000 | $245,000 | $130,000 |
| 2015 | $8,030 | $371,800 | $245,000 | $126,800 |
| 2014 | $6,929 | $265,000 | $175,000 | $90,000 |
Source: Public Records
Property History
| Date | Event | Price | Change | Sq Ft Price |
|---|---|---|---|---|
| 10/23/2024 10/23/24 | For Sale | $999,000 | 0.0% | $723 / Sq Ft |
| 06/30/2023 06/30/23 | Rented | $3,900 | 0.0% | -- |
| 06/20/2023 06/20/23 | Under Contract | -- | -- | -- |
| 05/04/2023 05/04/23 | Price Changed | $3,900 | -4.9% | $3 / Sq Ft |
| 04/26/2023 04/26/23 | Price Changed | $4,100 | -2.4% | $3 / Sq Ft |
| 04/14/2023 04/14/23 | For Rent | $4,200 | +20.0% | -- |
| 05/03/2021 05/03/21 | Rented | $3,500 | 0.0% | -- |
| 04/19/2021 04/19/21 | Under Contract | -- | -- | -- |
| 04/13/2021 04/13/21 | For Rent | $3,500 | 0.0% | -- |
| 10/09/2020 10/09/20 | Sold | $340,000 | 0.0% | $246 / Sq Ft |
| 07/10/2020 07/10/20 | For Sale | $340,000 | -- | $246 / Sq Ft |
Source: MOREMLS (Monmouth Ocean Regional REALTORS®)
Purchase History
| Date | Type | Sale Price | Title Company |
|---|---|---|---|
| Deed | $340,000 | Mega Title | |
| Deed | $340,000 | Mega Title |
Source: Public Records
Mortgage History
| Date | Status | Loan Amount | Loan Type |
|---|---|---|---|
| Open | $328,652 | New Conventional | |
| Closed | $328,652 | New Conventional |
Source: Public Records
Source: MOREMLS (Monmouth Ocean Regional REALTORS®)
MLS Number: 22430716
APN: 35-02401-0000-00020
Nearby Homes
- 19 Sunnyfield Terrace
- 4 Montclair Ave
- 2 Kenneth Terrace
- 20 Kenneth Terrace
- 20 Denbo Dr
- 311 Gail Place
- 3581 Shafto Rd
- 1 Alfred Ct
- 4 Rhodes Terrace
- 224 Cold Indian Springs Rd Unit B
- 404 High Pointe Ln
- 1961 Jumping Brook Rd
- 11 Trident Blvd
- 406 High Pointe Ln
- 1 Manor Dr
- 3 Manor Dr
- 7 Centre St Unit 2312
- 7 Centre St Unit 3106
- 7 Centre St Unit 6103
- 634 Wayside Rd
- 716 Shell Place
- 401 High Pointe Ln
- 9 Arbor Way
- 226 Timber Ridge Ct
- 3425 W Bangs Ave
- 434 Timber Ridge Ct
- 300 Waverly Ave
- 1 Schindler Ct
- 3633 Highway 33
- 311 Old Corlies Ave
- 64 Diane Dr
- 100 Autumn Dr
- 816 Deal Rd
- 1957 W Lake Ave
- 1202 Thomas Ave
- 1300 Allaire Ave
- 1112 Bendermere Ave
- 2001 Logan Rd
- 1120 Darlene Ave
- 91 Gimbel Place Unit 1804
