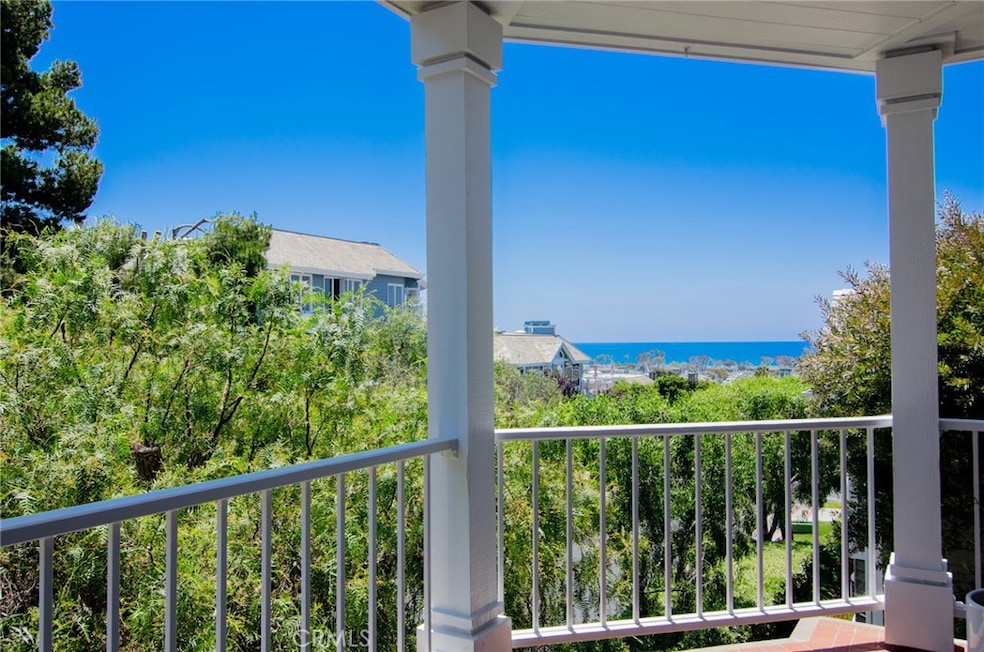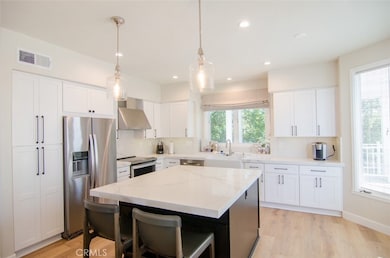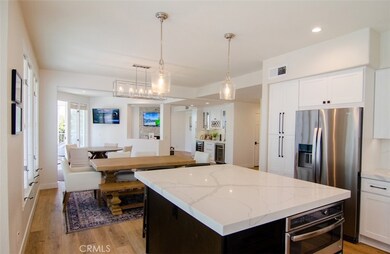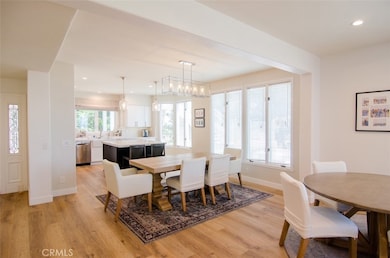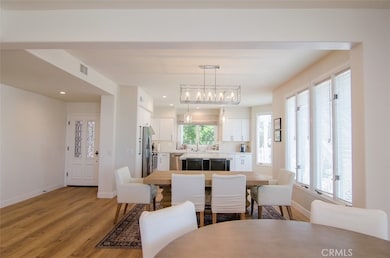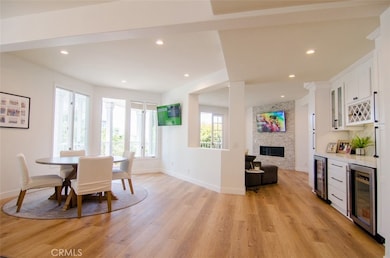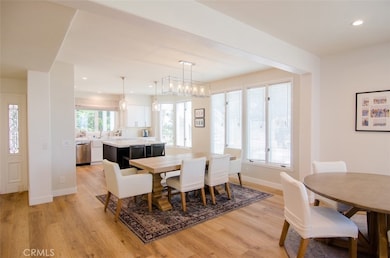34300 Lantern Bay Dr Unit 91 Dana Point, CA 92629
Lantern Village NeighborhoodHighlights
- Ocean View
- Fitness Center
- Spa
- Marco Forster Middle School Rated A-
- Gated with Attendant
- Open Floorplan
About This Home
If you are looking for the ultimate location, look no further than Lantern Bay Villas resort-style living 365 days a year. Enjoy cool ocean breezes no matter which direction you walk whether it be downtown to the revitalized Del Prado Street restaurants, surf shops, entertainment, beaches, hiking, Dana Point Harbor, or Doheny Beach all just a few minutes from your Villa.
The Villa is a one-level no-steps, ocean view home. The stunning and well-appointed remodeled Villa has comfortable patio seating, two primary en-suite retreats with two fireplaces, a large living area with a gaming table, and large screen TVs throughout the villa. This home feels brand new, with comfortable furnishings throughout and all-new kitchen quartz countertops, and appliances.
Additional amenities include gated underground parking with 2 spaces, EV charging stations, and private lighted pickleball and tennis courts. The pool and spa area are surrounded by lounge chairs and umbrellas as well and the Clubhouse includes a fitness center, showers, and steam rooms to round out your enjoyable and refreshing day of activities.
Make Lantern Bay Villas your ultimate resort vacation.
Listing Agent
Coldwell Banker Realty Brokerage Phone: 949-929-6310 License #01361208 Listed on: 08/25/2023

Condo Details
Home Type
- Condominium
Est. Annual Taxes
- $11,480
Year Built
- Built in 1984 | Remodeled
Lot Details
- End Unit
- 1 Common Wall
- Security Fence
- Wrought Iron Fence
- New Fence
- Landscaped
Parking
- 2 Car Garage
- 2 Carport Spaces
- Parking Available
- Assigned Parking
- Community Parking Structure
Home Design
- Craftsman Architecture
- Entry on the 1st floor
- Slab Foundation
- Fire Rated Drywall
Interior Spaces
- 1,989 Sq Ft Home
- 1-Story Property
- Open Floorplan
- Furnished
- Fireplace With Gas Starter
- Entryway
- Family Room with Fireplace
- Great Room
- Family Room Off Kitchen
- Living Room with Attached Deck
- Ocean Views
Kitchen
- Electric Oven
- Electric Range
- Quartz Countertops
- Disposal
Bedrooms and Bathrooms
- 2 Main Level Bedrooms
- Fireplace in Primary Bedroom
- Remodeled Bathroom
- Bathroom on Main Level
- 2 Full Bathrooms
- Quartz Bathroom Countertops
- Dual Vanity Sinks in Primary Bathroom
- Bathtub
- Walk-in Shower
Laundry
- Laundry Room
- 220 Volts In Laundry
Home Security
Accessible Home Design
- Doors are 32 inches wide or more
Outdoor Features
- Spa
- Sport Court
- Open Patio
- Exterior Lighting
- Front Porch
Utilities
- Central Heating and Cooling System
- Natural Gas Connected
- Water Heater
- Cable TV Available
Listing and Financial Details
- Security Deposit $5,000
- Rent includes association dues, cable TV, electricity, gardener, gas, sewer, trash collection, water
- Available 10/1/24
- Tax Lot 2
- Tax Tract Number 11153
- Assessor Parcel Number 93986045
Community Details
Overview
- Property has a Home Owners Association
- 112 Units
- Lantern Bay Villas Subdivision
Amenities
- Sauna
- Clubhouse
Recreation
- Tennis Courts
- Pickleball Courts
- Fitness Center
- Community Pool
- Community Spa
- Dog Park
- Bike Trail
Pet Policy
- Limit on the number of pets
- Pet Size Limit
- Pet Deposit $1,000
Security
- Gated with Attendant
- Carbon Monoxide Detectors
- Fire and Smoke Detector
Map
Source: California Regional Multiple Listing Service (CRMLS)
MLS Number: LG23159600
APN: 939-860-45
- 24722 Del Prado Ave Unit 403
- 24722 Del Prado Ave Unit 404
- 24722 Del Prado Ave Unit 206
- 24722 Del Prado Ave Unit 303
- 34061 Formosa Dr
- 34051 Silver Lantern St
- 1309 Doheny Way
- 3327 Doheny Way
- 24642 Santa Clara Ave
- 34056 Pequito Dr
- 25102 Alicia Dr
- 34145 Calle la Primavera
- 34061 Mazo Dr
- 24582 Del Prado Unit 222
- 24545 Santa Clara Ave Unit 11
- 33852 Silver Lantern St
- 33791 Mariana Dr Unit 1
- 3321 Doheny Way
- 34021 La Serena Dr
- 985 Doheny Way
- 25032 Terrace Lantern Unit 1
- 34403 Street of the Green Lantern
- 34177 Golden Lantern
- 2869 Doheny Way
- 2661 Doheny Way
- 1523 Doheny Way
- 3327 Doheny Way
- 1417 Doheny Way
- 3440 Doheny Way
- 1522 Doheny Way
- 24709 Santa Clara Ave
- 25021 La Cresta Dr Unit A
- 33938 Alcazar Dr Unit A
- 25091 La Cresta Dr Unit B
- 25091 La Cresta Dr Unit A
- 33922 Malaga Dr
- 25072 Alicia Dr Unit A
- 25102 Alicia Dr
- 24622 El Camino Capistrano
- 34051 Violet Lantern St
