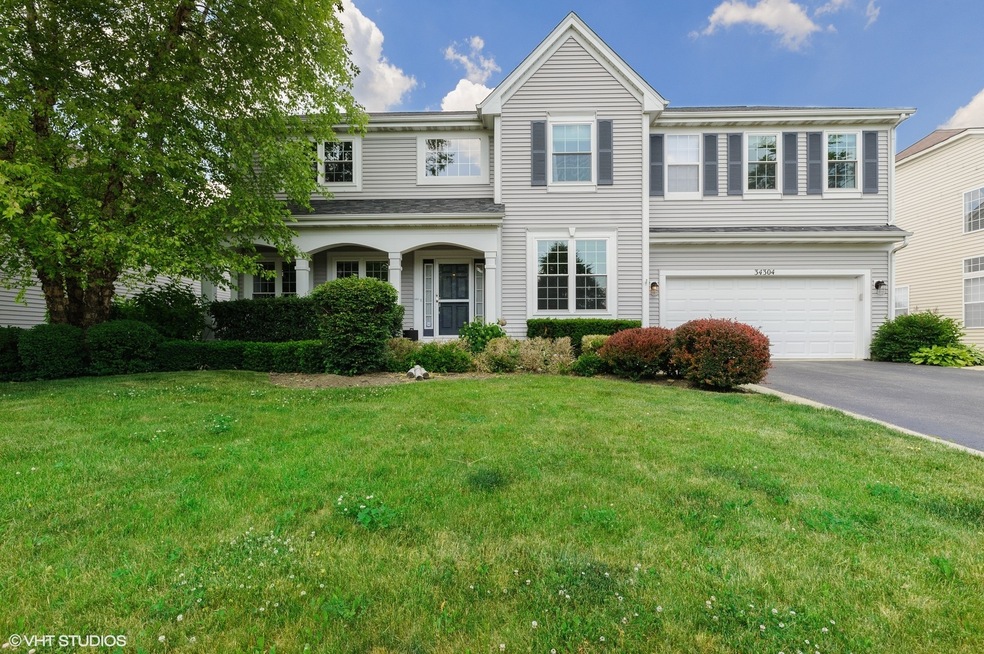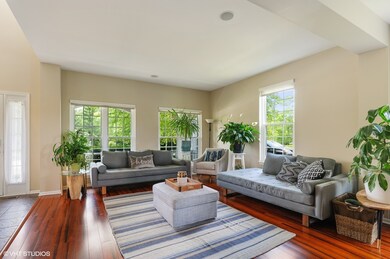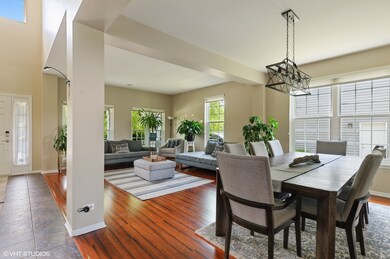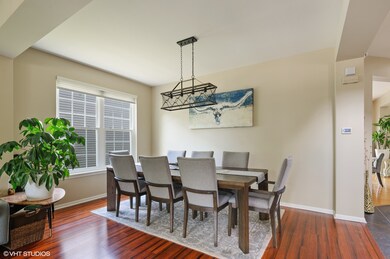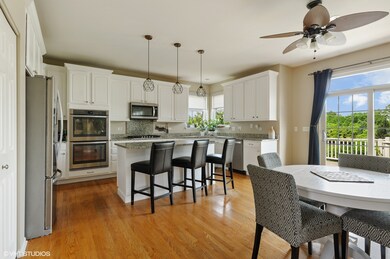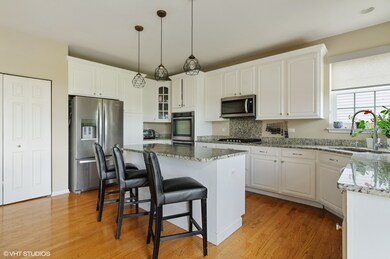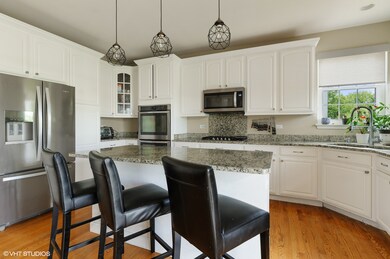
34304 N Stonebridge Ln Grayslake, IL 60030
Highlights
- Water Views
- Home Theater
- Deck
- Woodland Elementary School Rated A-
- Spa
- Property is near a park
About This Home
As of December 2020WELCOME HOME! Spacious sun-filled stunner features 6 bedrooms 4.5 baths, plus fantastic yard with pond views. Upon entry you are greeted with a sunny spacious living/dining room combo, 2 story foyer and a home office with double door entry. Kitchen was beautifully renovated (2018) features white cabinets, granite countertops, stainless steel appliances, large island with room for seating, and an eating area with sliders to your deck (perfect for your grill right off the kitchen!). Open to the kitchen is a 2-story great room centered by a large fireplace and perfect for entertaining. Main living levels is completed with first floor guest room and full bath. Upstairs find 3 spacious bedrooms and a stunning XL primary suite with sitting area, 2 WIC and a spa caliber master bath (gut renovation 2018) complete with double vanity, water closet, and HEATED floors! Finished walk out basement includes additional bedroom, full bath, wet bar, and home theatre room. Backyard has it all! Enjoy pond views from the deck off the kitchen or walk down the stairs to stone patio. Home has 2 car attached garage, main level laundry room, and HUGE storage room in the basement. There is nothing to do but move in! Additional upgrades include: Brand new roof (2019), Siding (2019), all new windows (2019), Window treatments -black outs in all bedrooms (2019), basement flooring (2020), AC (2019), all bathrooms (2018). Playground and walking path are right across the street!
Last Agent to Sell the Property
Keller Williams ONEChicago License #475127462 Listed on: 10/20/2020

Home Details
Home Type
- Single Family
Est. Annual Taxes
- $14,725
Year Built
- 2003
HOA Fees
- $39 per month
Parking
- Attached Garage
- Garage Is Owned
Home Design
- Asphalt Shingled Roof
- Vinyl Siding
Interior Spaces
- Wet Bar
- Vaulted Ceiling
- Gas Log Fireplace
- Dining Area
- Home Theater
- Home Office
- Recreation Room
- Storage Room
- Wood Flooring
- Water Views
Kitchen
- Breakfast Bar
- Walk-In Pantry
- Double Oven
- Microwave
- Dishwasher
- Stainless Steel Appliances
- Kitchen Island
- Disposal
Bedrooms and Bathrooms
- Main Floor Bedroom
- Walk-In Closet
- Primary Bathroom is a Full Bathroom
- Bathroom on Main Level
- Dual Sinks
- Soaking Tub
- Separate Shower
Laundry
- Laundry on main level
- Dryer
- Washer
Finished Basement
- Basement Fills Entire Space Under The House
- Finished Basement Bathroom
Outdoor Features
- Spa
- Pond
- Deck
- Patio
Location
- Property is near a park
Utilities
- Central Air
- Heating System Uses Gas
Ownership History
Purchase Details
Home Financials for this Owner
Home Financials are based on the most recent Mortgage that was taken out on this home.Purchase Details
Home Financials for this Owner
Home Financials are based on the most recent Mortgage that was taken out on this home.Purchase Details
Home Financials for this Owner
Home Financials are based on the most recent Mortgage that was taken out on this home.Purchase Details
Home Financials for this Owner
Home Financials are based on the most recent Mortgage that was taken out on this home.Similar Homes in Grayslake, IL
Home Values in the Area
Average Home Value in this Area
Purchase History
| Date | Type | Sale Price | Title Company |
|---|---|---|---|
| Warranty Deed | $457,000 | Chicago Title | |
| Warranty Deed | $398,000 | Chicago Title | |
| Interfamily Deed Transfer | -- | Acquest Title Services Llc | |
| Warranty Deed | $459,000 | First American Title |
Mortgage History
| Date | Status | Loan Amount | Loan Type |
|---|---|---|---|
| Previous Owner | $411,300 | New Conventional | |
| Previous Owner | $272,000 | New Conventional | |
| Previous Owner | $278,600 | New Conventional | |
| Previous Owner | $324,000 | Adjustable Rate Mortgage/ARM | |
| Previous Owner | $312,000 | Adjustable Rate Mortgage/ARM | |
| Previous Owner | $38,961 | Credit Line Revolving | |
| Previous Owner | $356,000 | New Conventional | |
| Previous Owner | $400,000 | Unknown | |
| Previous Owner | $376,000 | Unknown | |
| Previous Owner | $39,700 | Credit Line Revolving | |
| Previous Owner | $412,850 | Unknown |
Property History
| Date | Event | Price | Change | Sq Ft Price |
|---|---|---|---|---|
| 12/01/2020 12/01/20 | Sold | $457,000 | -2.7% | $116 / Sq Ft |
| 10/25/2020 10/25/20 | Pending | -- | -- | -- |
| 10/20/2020 10/20/20 | For Sale | $469,900 | +18.1% | $119 / Sq Ft |
| 04/05/2018 04/05/18 | Sold | $398,000 | -2.7% | $101 / Sq Ft |
| 02/27/2018 02/27/18 | Pending | -- | -- | -- |
| 02/18/2018 02/18/18 | For Sale | $409,000 | -- | $104 / Sq Ft |
Tax History Compared to Growth
Tax History
| Year | Tax Paid | Tax Assessment Tax Assessment Total Assessment is a certain percentage of the fair market value that is determined by local assessors to be the total taxable value of land and additions on the property. | Land | Improvement |
|---|---|---|---|---|
| 2024 | $14,725 | $182,780 | $23,956 | $158,824 |
| 2023 | $15,381 | $163,107 | $21,378 | $141,729 |
| 2022 | $15,381 | $160,927 | $21,384 | $139,543 |
| 2021 | $13,924 | $154,470 | $20,526 | $133,944 |
| 2020 | $13,402 | $150,673 | $20,021 | $130,652 |
| 2019 | $13,152 | $146,299 | $19,440 | $126,859 |
| 2018 | $12,318 | $132,654 | $26,522 | $106,132 |
| 2017 | $13,113 | $145,075 | $25,762 | $119,313 |
| 2016 | $13,086 | $138,616 | $24,615 | $114,001 |
| 2015 | $12,744 | $131,464 | $23,345 | $108,119 |
| 2014 | $12,268 | $127,496 | $22,897 | $104,599 |
| 2012 | $11,602 | $128,472 | $23,072 | $105,400 |
Agents Affiliated with this Home
-

Seller's Agent in 2020
Joe Zimmerman
Keller Williams ONEChicago
(773) 230-0826
3 in this area
236 Total Sales
-
E
Seller Co-Listing Agent in 2020
Emily Moore
Compass
(847) 345-6760
2 in this area
45 Total Sales
-

Buyer's Agent in 2020
Danny Alejandre
RE/MAX PREMIER
(708) 268-5663
1 in this area
64 Total Sales
-

Seller's Agent in 2018
Robin Marshall
@ Properties
(847) 528-4757
28 in this area
113 Total Sales
Map
Source: Midwest Real Estate Data (MRED)
MLS Number: MRD10911824
APN: 07-19-301-059
- 34405 N Bobolink Trail
- 18376 W Springwood Dr
- 18602 W Meander Dr
- 18550 W Sterling Ct
- 34271 N Tangueray Dr
- 531 Crystal Place
- 33978 N Lake Rd
- 400 Seafarer Dr
- 528 Cliffwood Ln
- 34741 N Lake Shore Dr
- 699 Snow Cap Ct
- 7612 Cascade Way
- 33762 N Oak St
- 7817 Cascade Way
- 18641 W Main St
- 34871 N Lake Shore Dr
- 33670 N Lake Shore Dr
- 2 Spinnaker Ct
- 7509 Bittersweet Dr
- 33720 N Royal Oak Ln Unit 206
