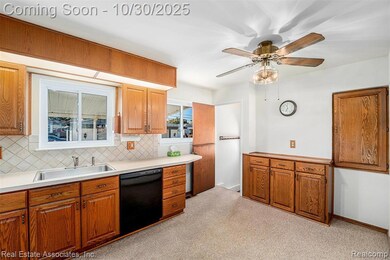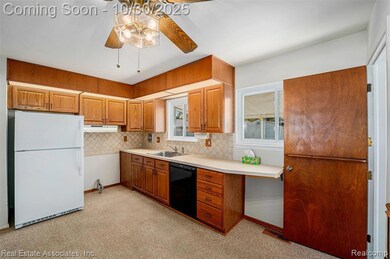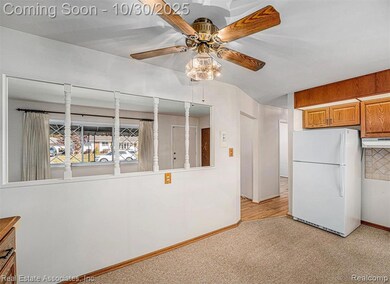34309 Rosslyn St Westland, MI 48185
Estimated payment $1,310/month
Highlights
- Ranch Style House
- No HOA
- Porch
- Ground Level Unit
- 2.5 Car Detached Garage
- Patio
About This Home
First Time Buyer’s Delight! Lovingly maintained brick ranch offers many costly updates which include; Newly refinished hardwood flooring (25’), Newer high-efficient furnace (25’), Newer electrical panel (25’), Updated roof shingles on house and garage (13’), Updated windows and Newer hot water heater (18’). This home also offers a large covered front porch and spacious covered backyard patio with a built-in gas grill. The kitchen has oak cabinets with a newer refrigerator and a newer built-in dishwasher, ceramic tiles backsplash and pantry with pullout shelves. The basement is partially finished with a carpeted Rec. room along with a half bath and workshop area. (Basement cabinets and storage shelving included with sale) The brick-front 2.5 car garage is vinyl-sided and has updated door and a garage door opener. Inground sprinklers in front yard. Seller providing the city C of O.
Home Details
Home Type
- Single Family
Est. Annual Taxes
Year Built
- Built in 1961
Lot Details
- 5,663 Sq Ft Lot
- Lot Dimensions are 55 x 102
- Back Yard Fenced
- Sprinkler System
Home Design
- Ranch Style House
- Brick Exterior Construction
- Poured Concrete
- Asphalt Roof
- Chimney Cap
Interior Spaces
- 911 Sq Ft Home
- Ceiling Fan
- Awning
- Dishwasher
- Partially Finished Basement
Bedrooms and Bathrooms
- 3 Bedrooms
Parking
- 2.5 Car Detached Garage
- Garage Door Opener
Outdoor Features
- Patio
- Porch
Location
- Ground Level Unit
Utilities
- Forced Air Heating and Cooling System
- Heating System Uses Natural Gas
- Natural Gas Water Heater
Community Details
- No Home Owners Association
- Biltmore Manor Sub Subdivision
Listing and Financial Details
- Assessor Parcel Number 56044020181002
Map
Home Values in the Area
Average Home Value in this Area
Tax History
| Year | Tax Paid | Tax Assessment Tax Assessment Total Assessment is a certain percentage of the fair market value that is determined by local assessors to be the total taxable value of land and additions on the property. | Land | Improvement |
|---|---|---|---|---|
| 2025 | $1,756 | $89,300 | $0 | $0 |
| 2024 | $1,756 | $86,100 | $0 | $0 |
| 2023 | $1,677 | $75,000 | $0 | $0 |
| 2022 | $1,969 | $66,300 | $0 | $0 |
| 2021 | $1,924 | $61,400 | $0 | $0 |
| 2020 | $1,898 | $57,600 | $0 | $0 |
| 2019 | $1,829 | $53,600 | $0 | $0 |
| 2018 | $1,380 | $50,000 | $0 | $0 |
| 2017 | $682 | $49,600 | $0 | $0 |
| 2016 | $1,785 | $43,700 | $0 | $0 |
| 2015 | $3,415 | $40,020 | $0 | $0 |
| 2013 | $3,346 | $34,080 | $0 | $0 |
| 2012 | $1,631 | $35,270 | $0 | $0 |
Purchase History
| Date | Type | Sale Price | Title Company |
|---|---|---|---|
| Interfamily Deed Transfer | -- | None Available |
Source: Realcomp
MLS Number: 20251049153
APN: 56-044-02-0181-002
- 34238 Sheridan St
- 34241 Marquette St
- 360 van Sull St
- 960 Radcliff St
- 34610 School St
- 1193 N Hanlon St
- 33532 Leona St
- 33545 Hennepin St
- 33494 Brown St
- 1605 N Hanlon St
- 33230 Rosslyn Ave
- 232 S Wildwood St
- 1680 N Hanlon St
- 284 S Byfield St
- 35228 Rosslyn St
- 35052 Cherry Hill Rd
- 1240 Farmington Rd
- 451 Darwin St
- 1309 Shoemaker Dr
- 00000 Cherry Hill Rd
- 33710 Alta St
- 34428 Bock St
- 35269 Sheridan St
- 33014 Trafalgar Square
- 5800 N Christine
- 5925-5995 N Wildwood St
- 332 S Hubbard Ct
- 34567 Elmwood St
- 5903 N Wayne Rd
- 34601 Elmwood St
- 31973 Brown St
- 5630 N Crown St
- 370 Hickory Ln
- 6501 Yale St
- 6737 N Wayne Rd
- 32751 Marco Ave
- 2721 Ackley Ave
- 6843 N Wayne Rd
- 33090 Woodworth Ct Unit 21
- 2265 Delton Ct







