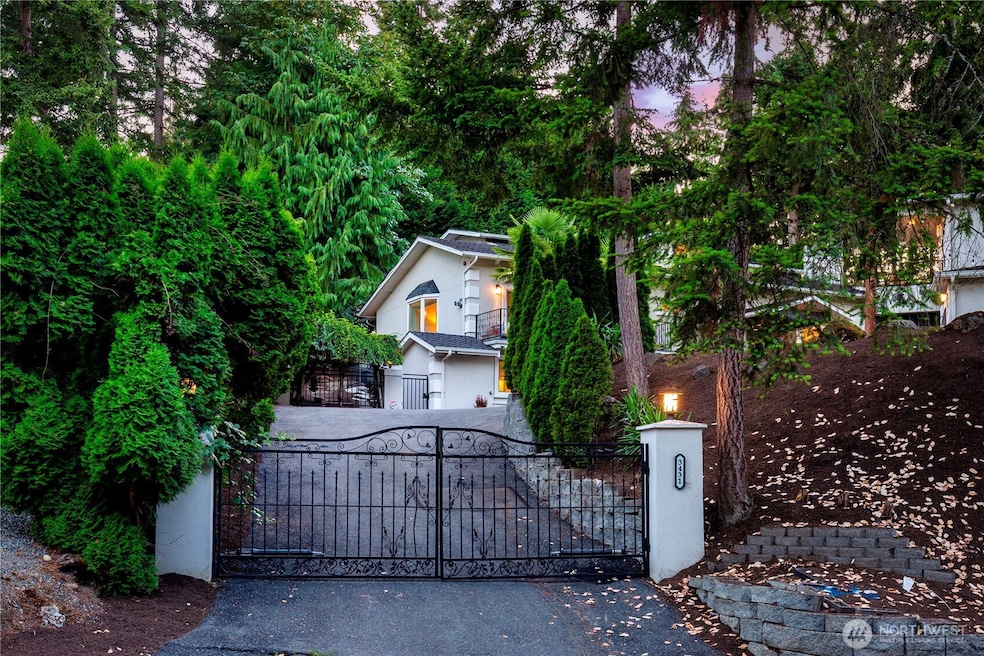
$3,180,000
- 4 Beds
- 2.5 Baths
- 2,500 Sq Ft
- 9617 NE 32nd St
- Clyde Hill, WA
This charming 4 bedroom tri-level home has been beautifully maintained & updated. Situated on a spectacular private 16,200+ sf lot. Unlimited potential! Expansive living and dining rooms are perfect for entertaining. Hardwood floors flow seamlessly throughout the main living areas and bedrooms. The chef's kitchen features elegant cherry cabinetry, Corian countertops & a skylight. A sliding glass
Christi Clark Coldwell Banker Bain






