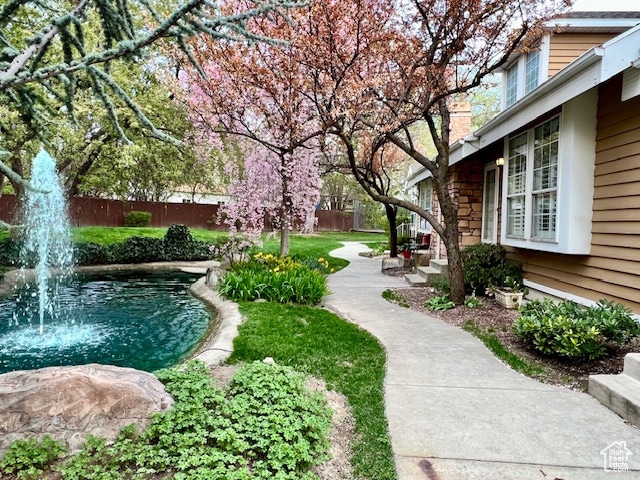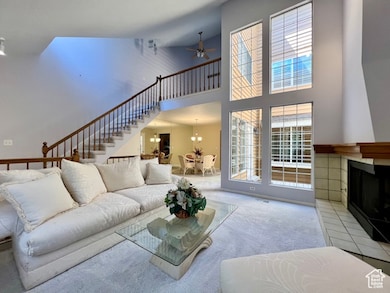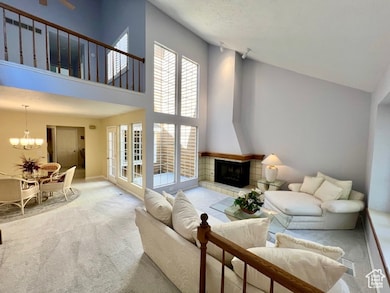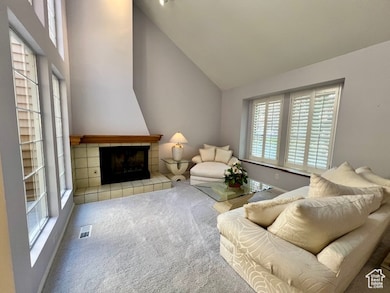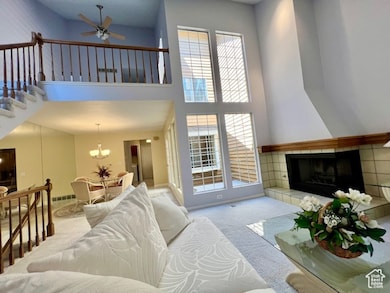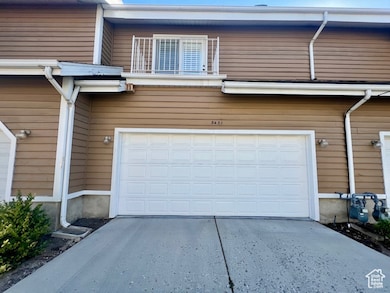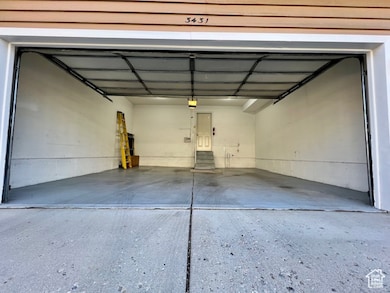3431 Brookview Ln Millcreek, UT 84106
Estimated payment $3,205/month
Highlights
- Water Views
- Pool and Spa
- Updated Kitchen
- Olympus High School Rated A-
- RV Parking in Community
- 1-minute walk to Scott Avenue Park
About This Home
2,200 sq.ft. 3-bedroom, 3 bath in the highly desired and pet friendly oasis of Shadybrook Condos. Buyers failed so now available again but not for long. Surrounded by trees, ponds, stream and beautiful grounds with an ideal central location. Close to downtown Salt Lake City, This is the largest and most desired floorplan and it includes an oversized 2-car garage, a huge grand master suite with vaulted ceilings walk-in closet and private balcony, a big kitchen with granite counters and stainless-steel appliances, 2 dining areas, large living room and separate den, and an enclosed indoor private patio that is open to the sky. Just updated with new carpet, paint and much more. There is a nice loft space to office or exercise. The home offers the privacy of two separate living spaces with a bed and bath in the finished basement that is perfect if you have a family member who likes a private area of their own. This is a very pet friendly community with lots of grass areas and this home is just across the street from Millcreek Park and Wasatch Community Gardens that you can have your own garden plot. This community has Immaculate grounds with heated swimming pool and hot tub, ponds, streams, mature trees, walking paths & tennis court, RV parking and a clubhouse for parties and weddings. It is a quiet and peaceful place, yet just a short drive into downtown Salt Lake City. The HOA includes Comcast internet and TV, water, sewer, trash, building insurance and maintenance, snow removal and is a great HOA that takes wonderful care of the buildings and wooded grounds.
Townhouse Details
Home Type
- Townhome
Est. Annual Taxes
- $2,543
Year Built
- Built in 1983
Lot Details
- 436 Sq Ft Lot
- Creek or Stream
- Landscaped
- Sprinkler System
- Mature Trees
- Pine Trees
- Wooded Lot
HOA Fees
- $437 Monthly HOA Fees
Parking
- 2 Car Attached Garage
Interior Spaces
- 2,304 Sq Ft Home
- 3-Story Property
- Vaulted Ceiling
- Ceiling Fan
- Skylights
- 2 Fireplaces
- Includes Fireplace Accessories
- Double Pane Windows
- Plantation Shutters
- Atrium Room
- Water Views
Kitchen
- Updated Kitchen
- Free-Standing Range
- Microwave
- Granite Countertops
- Disposal
Flooring
- Carpet
- Tile
Bedrooms and Bathrooms
- 3 Bedrooms
- Walk-In Closet
- Hydromassage or Jetted Bathtub
- Bathtub With Separate Shower Stall
Laundry
- Dryer
- Washer
Basement
- Basement Fills Entire Space Under The House
- Apartment Living Space in Basement
Home Security
Pool
- Pool and Spa
- In Ground Pool
- Fence Around Pool
Outdoor Features
- Balcony
- Open Patio
Schools
- Mill Creek Elementary School
- Evergreen Middle School
- Olympus High School
Utilities
- SEER Rated 16+ Air Conditioning Units
- Forced Air Heating and Cooling System
- Natural Gas Connected
- Sewer Paid
Listing and Financial Details
- Assessor Parcel Number 16-29-383-011
Community Details
Overview
- Association fees include cable TV, insurance, ground maintenance, sewer, trash, water
- Monica Voss Association, Phone Number (801) 484-9772
- Shadybrook Subdivision
- RV Parking in Community
Amenities
- Picnic Area
- Clubhouse
Recreation
- Community Pool
- Snow Removal
Pet Policy
- Pets Allowed
Security
- Storm Doors
Map
Home Values in the Area
Average Home Value in this Area
Tax History
| Year | Tax Paid | Tax Assessment Tax Assessment Total Assessment is a certain percentage of the fair market value that is determined by local assessors to be the total taxable value of land and additions on the property. | Land | Improvement |
|---|---|---|---|---|
| 2025 | $2,588 | $415,500 | $124,600 | $290,900 |
| 2024 | $2,588 | $414,300 | $124,300 | $290,000 |
| 2023 | $2,588 | $393,100 | $117,900 | $275,200 |
| 2022 | $2,803 | $435,500 | $130,600 | $304,900 |
| 2021 | $2,627 | $353,800 | $106,100 | $247,700 |
| 2020 | $2,615 | $332,400 | $99,700 | $232,700 |
| 2019 | $2,548 | $316,400 | $94,900 | $221,500 |
| 2018 | $2,409 | $288,100 | $86,400 | $201,700 |
| 2017 | $2,062 | $258,400 | $77,500 | $180,900 |
| 2016 | $1,892 | $239,400 | $71,800 | $167,600 |
| 2015 | $1,925 | $227,900 | $68,400 | $159,500 |
| 2014 | $1,948 | $225,600 | $67,700 | $157,900 |
Property History
| Date | Event | Price | List to Sale | Price per Sq Ft |
|---|---|---|---|---|
| 10/23/2025 10/23/25 | For Sale | $484,900 | 0.0% | $210 / Sq Ft |
| 10/10/2025 10/10/25 | Pending | -- | -- | -- |
| 10/06/2025 10/06/25 | For Sale | $484,900 | 0.0% | $210 / Sq Ft |
| 10/02/2025 10/02/25 | Pending | -- | -- | -- |
| 08/14/2025 08/14/25 | Price Changed | $484,900 | -2.0% | $210 / Sq Ft |
| 07/23/2025 07/23/25 | Price Changed | $495,000 | -3.9% | $215 / Sq Ft |
| 07/15/2025 07/15/25 | For Sale | $515,000 | -- | $224 / Sq Ft |
Purchase History
| Date | Type | Sale Price | Title Company |
|---|---|---|---|
| Warranty Deed | -- | Equity Title | |
| Warranty Deed | -- | -- |
Mortgage History
| Date | Status | Loan Amount | Loan Type |
|---|---|---|---|
| Open | $98,000 | No Value Available | |
| Previous Owner | $142,400 | No Value Available |
Source: UtahRealEstate.com
MLS Number: 2098768
APN: 16-29-383-011-0000
- 788 E Scott Ave Unit 5A
- 751 E Scott Ave
- 3379 S 900 E
- 3532 S 900 E
- 964 E 3385 S
- 728 E Empire Ave
- 956 E Best Ave
- 3578 S 805 E Unit 237
- 3366 S 700 E
- 3580 S 805 St E Unit 229
- 3580 S 805 St E Unit 231
- 3346 S 700 E
- 1021 E Millbert Ave
- 3602 S 805 E Unit 227
- 3592 S 805 E Unit 209
- 3605 S 900 E
- 1037 E Millcreek Way
- 787 E Redmaple Cir
- 314 3390 S Unit 7
- 328 3390 S Unit 11
- 1111 E Brickyard Rd
- 1174 E 3300 S
- 3440 S 500 E
- 777 E 3900 S
- 1250 E 3545 S
- 3378 S 400 E Unit 1
- 1243 E Brickyard Rd
- 2937 S 900 E
- 380 E 3360 S
- 3349 1300 E
- 1350 E Miller Ave
- 1280 E Villa Vista Ave
- 1291 E Villa Vis Ave Unit 12
- 3989 S 900 E
- 3480 S 300 E
- 3098 S Highland Dr
- 3741 S 300 E
- 2752 S Mcclelland St
- 1421 E Komenda Way
- 3690 S Highland Dr
