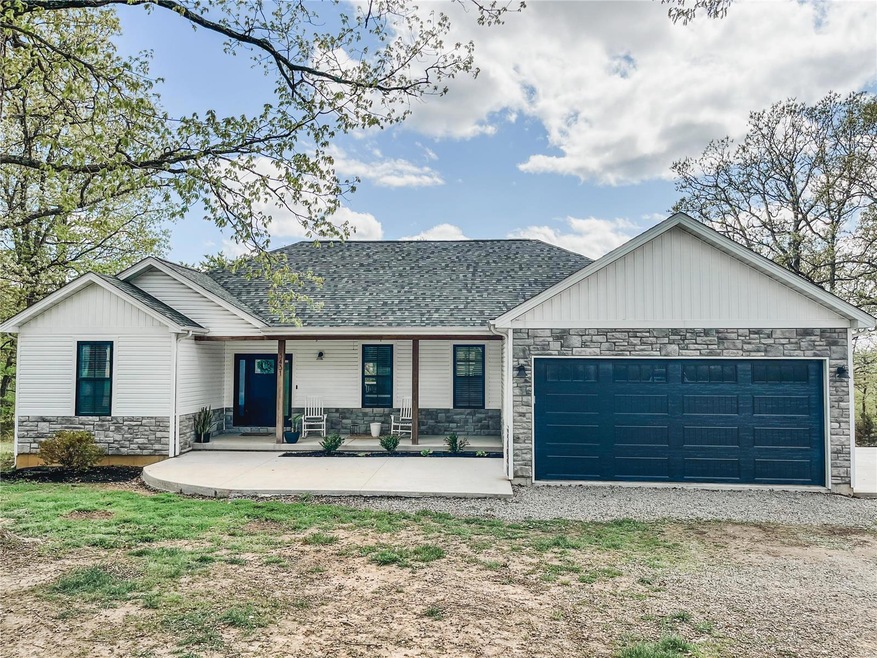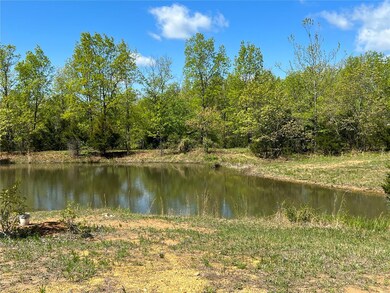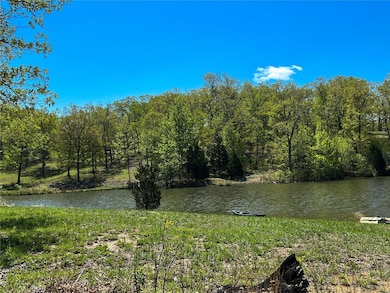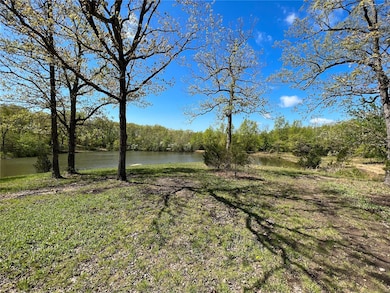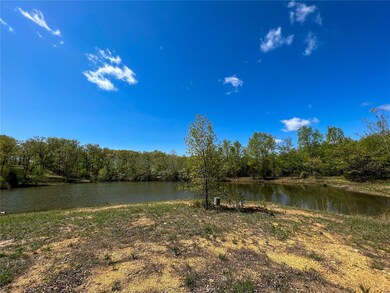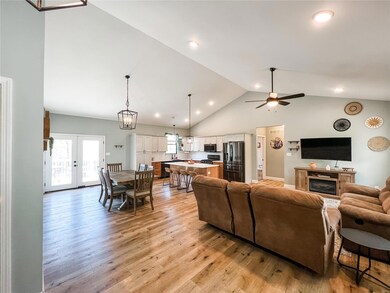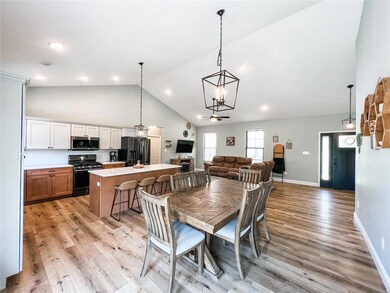
3431 Corcoran Rd Doe Run, MO 63637
Highlights
- Primary Bedroom Suite
- Waterfront
- Deck
- Farmington Senior High School Rated A-
- Open Floorplan
- Vaulted Ceiling
About This Home
As of May 2023Out of town living with SPECTRUM and a POND! Isn't that what we all want? This is a beautiful home that sits on 3.28 acres in the Farmington School District. Just a few miles from town, you'll find this 3 bed 2 bath home nestled in the trees on a paved county road. The open floor plan, vaulted ceilings, and 1700+ sq ft on the main level make this home feel grand. You'll find the perfect shade of vinyl plank flooring throughout the main living area along with custom two-toned cabinetry with a gas stove, center island with solid surface counters, and a walk in pantry. The style of this home is bar none. From the paint colors to the gorgeous floor tile in the bathroom, this home is ready for you. The lower level is partially finished with a family room, rec area, and office/sleeping room. There's a rough in for a bathroom if you want to add one in! The basement is open to the backyard and the view of the stocked pond. Grab the kiddos or some friends and head down for a day of fishing!
Last Agent to Sell the Property
KBH Realty Group License #2015042066 Listed on: 04/25/2023
Home Details
Home Type
- Single Family
Est. Annual Taxes
- $2,686
Year Built
- Built in 2019
Lot Details
- 3.24 Acre Lot
- Waterfront
- Terraced Lot
- Backs to Trees or Woods
Parking
- 2 Car Attached Garage
Home Design
- Ranch Style House
- Traditional Architecture
- Brick or Stone Mason
- Vinyl Siding
Interior Spaces
- Open Floorplan
- Vaulted Ceiling
- Ceiling Fan
- Electric Fireplace
- Combination Dining and Living Room
- Utility Room
- Laundry on main level
- Partially Carpeted
Kitchen
- Walk-In Pantry
- Gas Oven or Range
- Microwave
- Dishwasher
- Kitchen Island
- Solid Surface Countertops
- Built-In or Custom Kitchen Cabinets
- Disposal
Bedrooms and Bathrooms
- 3 Main Level Bedrooms
- Primary Bedroom Suite
- Split Bedroom Floorplan
- Walk-In Closet
- 2 Full Bathrooms
- Dual Vanity Sinks in Primary Bathroom
- Shower Only
Partially Finished Basement
- Walk-Out Basement
- Sump Pump
- Fireplace in Basement
- Bedroom in Basement
- Rough-In Basement Bathroom
Outdoor Features
- Deck
- Covered Patio or Porch
- Shed
Schools
- Farmington R-Vii Elementary School
- Farmington Middle School
- Farmington Sr. High School
Utilities
- Forced Air Heating and Cooling System
- Well
- Electric Water Heater
- Water Softener is Owned
- Septic System
Community Details
- Recreational Area
Listing and Financial Details
- Assessor Parcel Number 14-20-09-00-000-0002.05
Ownership History
Purchase Details
Home Financials for this Owner
Home Financials are based on the most recent Mortgage that was taken out on this home.Purchase Details
Similar Home in Doe Run, MO
Home Values in the Area
Average Home Value in this Area
Purchase History
| Date | Type | Sale Price | Title Company |
|---|---|---|---|
| Deed | $355,030 | Continental Title Co | |
| Grant Deed | -- | -- |
Mortgage History
| Date | Status | Loan Amount | Loan Type |
|---|---|---|---|
| Open | $351,515 | Construction |
Property History
| Date | Event | Price | Change | Sq Ft Price |
|---|---|---|---|---|
| 05/31/2023 05/31/23 | Sold | -- | -- | -- |
| 04/26/2023 04/26/23 | Pending | -- | -- | -- |
| 04/25/2023 04/25/23 | For Sale | $350,000 | +131.5% | $145 / Sq Ft |
| 03/16/2018 03/16/18 | Sold | -- | -- | -- |
| 01/22/2018 01/22/18 | Pending | -- | -- | -- |
| 01/17/2018 01/17/18 | Price Changed | $151,200 | -10.0% | $88 / Sq Ft |
| 12/14/2017 12/14/17 | For Sale | $168,000 | 0.0% | $98 / Sq Ft |
| 11/22/2017 11/22/17 | Pending | -- | -- | -- |
| 11/07/2017 11/07/17 | For Sale | $168,000 | -- | $98 / Sq Ft |
Tax History Compared to Growth
Tax History
| Year | Tax Paid | Tax Assessment Tax Assessment Total Assessment is a certain percentage of the fair market value that is determined by local assessors to be the total taxable value of land and additions on the property. | Land | Improvement |
|---|---|---|---|---|
| 2024 | $2,686 | $54,790 | $4,560 | $50,230 |
| 2023 | $2,686 | $37,370 | $4,560 | $32,810 |
| 2022 | $224 | $4,560 | $4,560 | $0 |
| 2021 | $224 | $4,560 | $4,560 | $0 |
| 2020 | $225 | $4,560 | $4,560 | $0 |
| 2019 | $501 | $37,360 | $4,560 | $32,800 |
| 2018 | -- | $26,230 | $3,420 | $22,810 |
| 2017 | $1,340 | $26,230 | $3,420 | $22,810 |
| 2016 | $1,334 | $26,230 | $0 | $0 |
| 2015 | -- | $26,230 | $0 | $0 |
| 2014 | -- | $26,230 | $0 | $0 |
| 2013 | -- | $26,230 | $0 | $0 |
Agents Affiliated with this Home
-
Kimberly Briese

Seller's Agent in 2023
Kimberly Briese
KBH Realty Group
(573) 631-9818
372 Total Sales
-
Candace Glore

Buyer's Agent in 2023
Candace Glore
Coldwell Banker Hulsey
(573) 366-8739
65 Total Sales
-
Mike Zouglas

Seller's Agent in 2018
Mike Zouglas
REO Xpress, LLC
(314) 916-4116
524 Total Sales
-
Donyel Burns

Buyer's Agent in 2018
Donyel Burns
Keller Williams Realty Platinum
(573) 760-6910
316 Total Sales
Map
Source: MARIS MLS
MLS Number: MIS23022338
APN: 14-20-09-00-000-0002.05
- 3251 Highway 221
- 3351 Hamilton Town Rd
- 3151 Highway 221
- 3120 2nd St
- 1207 Hawthorne Ridge
- 3000 Metcalf Ln
- 2718 Watson Rd
- 2566 Watson Rd
- 2920 Highway 221
- 960 Ridgetop Dr
- 102 Timber Ln
- 200 Timber Ln
- 109 Wildhorse Rd
- 107 Wildhorse Rd
- 835 U S Highway 67
- 0 W Liberty St Unit MAR25017229
- 133 Kinley Dr
- 552 Huntleigh Ct
- 805 W Columbia St
- 801 W Columbia St
