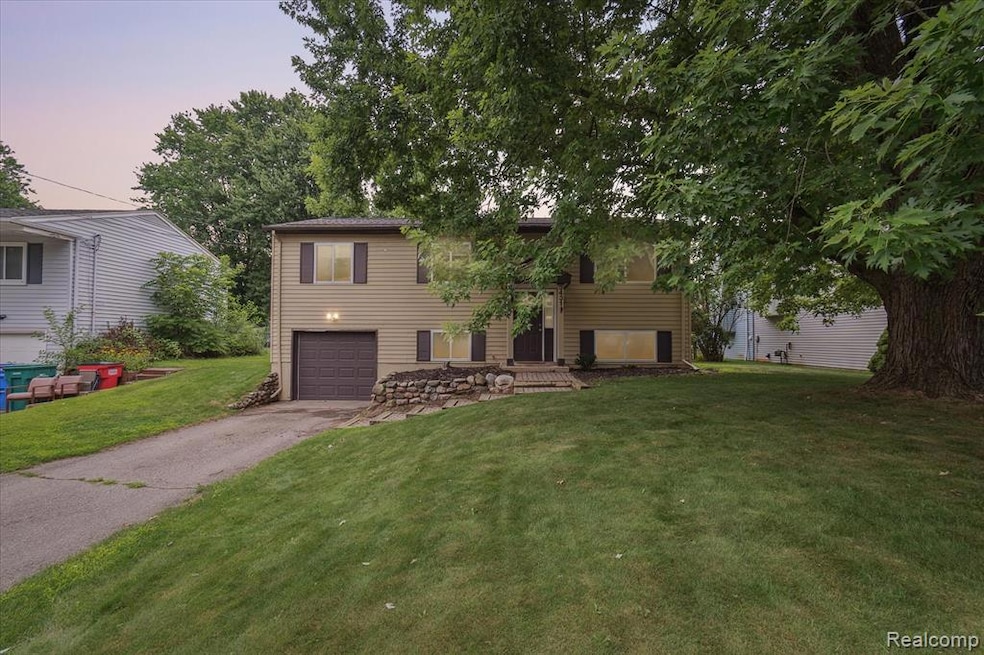3431 Dianne Dr Brighton, MI 48114
Estimated payment $1,945/month
Highlights
- Deck
- 1 Car Attached Garage
- Forced Air Heating and Cooling System
- Hilton Road Elementary School Rated A
- Shed
- Ceiling Fan
About This Home
Move in ready 4 bedroom home in Brighton with Hope Lake access. The upper level features a spacious living room; a large eat in kitchen with stainless steel appliances and granite counters; 3 bedrooms with hardwood floors and 2 have ceiling fans; and an updated full bathroom. The lower level holds a large bedroom; storage; a new and fully updated bathroom, and a large living space. There is also a new tear off roof, an attached garage, fenced in yard, Brighton schools, and access to Hope Lake for non-motor water activities like kayaking, paddle boarding, fishing and swimming. This great home is one you don't want to miss.
Home Details
Home Type
- Single Family
Est. Annual Taxes
Year Built
- Built in 1971 | Remodeled in 2013
Lot Details
- 9,148 Sq Ft Lot
- Lot Dimensions are 60x150
- Fenced
HOA Fees
- $3 Monthly HOA Fees
Parking
- 1 Car Attached Garage
Home Design
- Split Level Home
- Bi-Level Home
- Brick Exterior Construction
- Slab Foundation
- Asphalt Roof
Interior Spaces
- 1,728 Sq Ft Home
- Ceiling Fan
Kitchen
- Free-Standing Electric Range
- Microwave
- Dishwasher
- Disposal
Bedrooms and Bathrooms
- 4 Bedrooms
- 2 Full Bathrooms
Laundry
- Dryer
- Washer
Outdoor Features
- Deck
- Exterior Lighting
- Shed
Location
- Mid level unit with steps
Utilities
- Forced Air Heating and Cooling System
- Heating System Uses Natural Gas
- Natural Gas Water Heater
Community Details
- Hopelakeparksassociation.Com Association
- Hope Lake Parkno 1 Subdivision
Listing and Financial Details
- Assessor Parcel Number 1220201050
Map
Home Values in the Area
Average Home Value in this Area
Tax History
| Year | Tax Paid | Tax Assessment Tax Assessment Total Assessment is a certain percentage of the fair market value that is determined by local assessors to be the total taxable value of land and additions on the property. | Land | Improvement |
|---|---|---|---|---|
| 2025 | $2,699 | $137,200 | $0 | $0 |
| 2024 | $1,541 | $131,300 | $0 | $0 |
| 2023 | $1,473 | $117,200 | $0 | $0 |
| 2022 | $2,476 | $98,000 | $0 | $0 |
| 2021 | $2,476 | $105,300 | $0 | $0 |
| 2020 | $2,466 | $100,100 | $0 | $0 |
| 2019 | $2,430 | $98,000 | $0 | $0 |
| 2018 | $1,534 | $74,300 | $0 | $0 |
| 2017 | $1,497 | $74,300 | $0 | $0 |
| 2016 | $1,488 | $72,300 | $0 | $0 |
| 2014 | $2,367 | $61,960 | $0 | $0 |
| 2012 | $2,367 | $59,520 | $0 | $0 |
Property History
| Date | Event | Price | Change | Sq Ft Price |
|---|---|---|---|---|
| 09/15/2025 09/15/25 | Pending | -- | -- | -- |
| 08/20/2025 08/20/25 | Price Changed | $325,000 | 0.0% | $188 / Sq Ft |
| 08/20/2025 08/20/25 | For Sale | $325,000 | -4.4% | $188 / Sq Ft |
| 08/12/2025 08/12/25 | Off Market | $340,000 | -- | -- |
| 07/31/2025 07/31/25 | For Sale | $340,000 | +70.0% | $197 / Sq Ft |
| 01/17/2018 01/17/18 | Sold | $200,000 | 0.0% | $116 / Sq Ft |
| 12/08/2017 12/08/17 | Pending | -- | -- | -- |
| 12/04/2017 12/04/17 | For Sale | $200,000 | -- | $116 / Sq Ft |
Purchase History
| Date | Type | Sale Price | Title Company |
|---|---|---|---|
| Warranty Deed | $200,000 | -- | |
| Warranty Deed | $119,900 | -- | |
| Deed | $50,100 | -- | |
| Quit Claim Deed | -- | -- | |
| Sheriffs Deed | $115,187 | -- |
Mortgage History
| Date | Status | Loan Amount | Loan Type |
|---|---|---|---|
| Open | $142,900 | New Conventional | |
| Closed | $160,000 | Purchase Money Mortgage | |
| Previous Owner | $110,999 | FHA |
Source: Realcomp
MLS Number: 20251022449
APN: 12-20-201-050
- 3616 Bay Harbor Dr
- 3594 Olde Dominion Dr
- 3477 Pine Creek Dr
- 10183 Skeman Rd
- 9194 Orion Dr
- 4045 Grove Hill Dr
- 4094 Larchmoor Dr
- Northpointe Northpointe Ridge
- 0000 Valencia
- 3736 Chatham Place Unit 6
- 9058 Ridgefield Dr Unit 80
- 4125 Flint Rd
- 8437 Woodland Shore Dr
- 4259 Deeside Dr
- 4291 Deeside Dr
- 3894 Chatham Place Unit 98
- 3888 Chatham Place Unit 99
- 3897 Chatham Place Unit 103
- 3885 Chatham Place Unit 102
- 3871 Chatham Place Unit 101

