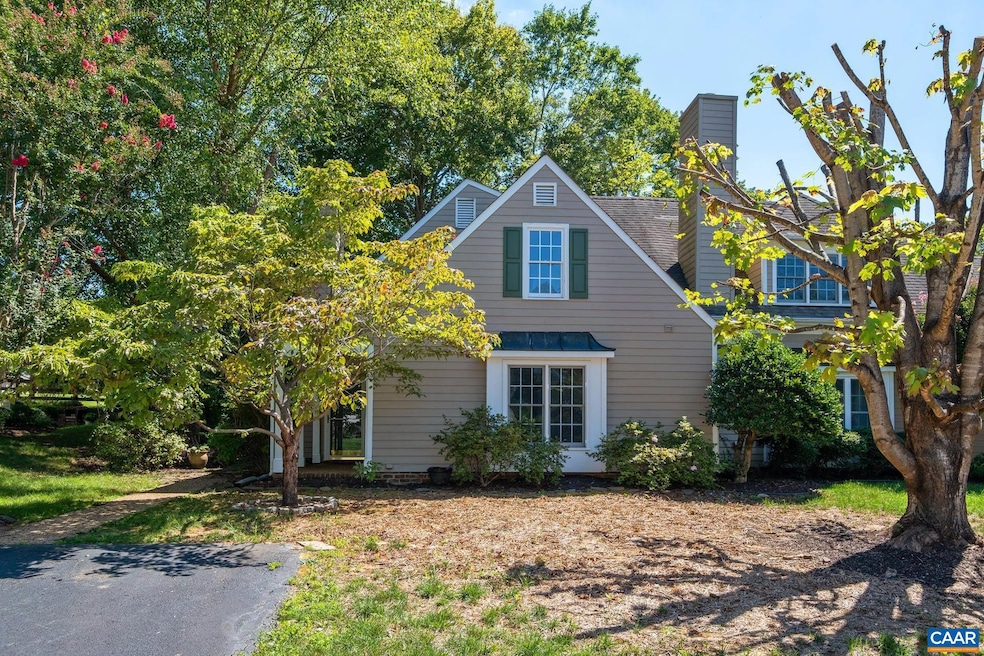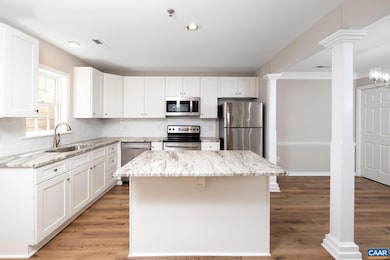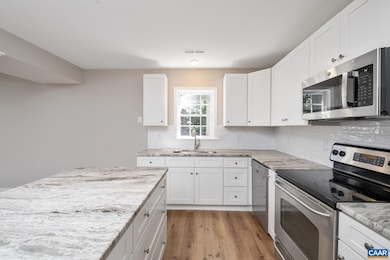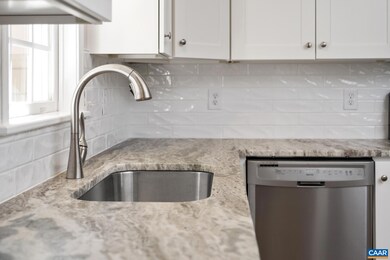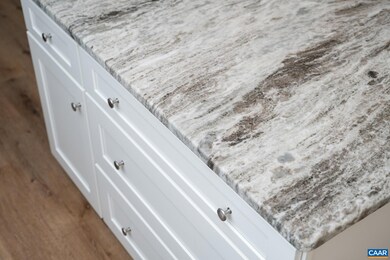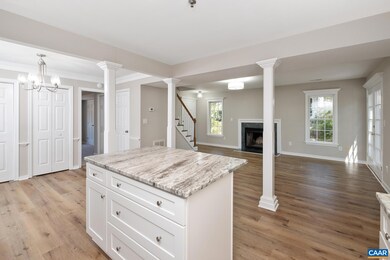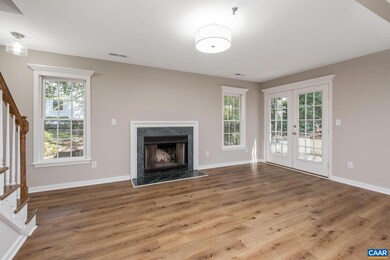
3431 Moubry Ln Charlottesville, VA 22911
Estimated payment $2,700/month
Highlights
- Main Floor Primary Bedroom
- Recessed Lighting
- Central Air
- Baker-Butler Elementary School Rated A-
- Kitchen Island
- Wood Burning Fireplace
About This Home
Main level master bedroom in this recently remodeled four-bedroom home in Forest Ridge. New appliances, new wide vinyl plank flooring, new kitchen, new carpets, new bathroom vanities, tile flooring, new water heater, and the list goes on. A brand new roof was installed in 2025. This home is just minutes to Route 29 and the Charlottesville Airport, but situated in a quiet neighborhood setting. Five minutes to Target, Harris Teeter, Food Lion, Starbucks, PetSmart, Chipotle, Crumbl Cookies, Bonefish Grill, and many other restaurants and retail shopping options. Conveniently located to UVA Research Park, National Ground Intelligence Center and the Defense Intelligence Agency. Owner is a licensed Realtor and Broker in Virginia.
Property Details
Home Type
- Multi-Family
Est. Annual Taxes
- $2,754
Year Built
- Built in 1995
Lot Details
- 4,792 Sq Ft Lot
HOA Fees
- $213 per month
Home Design
- Property Attached
- Slab Foundation
- Stick Built Home
Interior Spaces
- 1,582 Sq Ft Home
- 2-Story Property
- Recessed Lighting
- Wood Burning Fireplace
Kitchen
- Electric Range
- Microwave
- Dishwasher
- Kitchen Island
- Disposal
Bedrooms and Bathrooms
- 4 Bedrooms | 1 Primary Bedroom on Main
- 2 Full Bathrooms
Schools
- Baker-Butler Elementary School
- Lakeside Middle School
- Albemarle High School
Utilities
- Central Air
- Heat Pump System
Community Details
- Forest Ridge Subdivision
Listing and Financial Details
- Assessor Parcel Number 046B4-03-00-003A0
Map
Home Values in the Area
Average Home Value in this Area
Tax History
| Year | Tax Paid | Tax Assessment Tax Assessment Total Assessment is a certain percentage of the fair market value that is determined by local assessors to be the total taxable value of land and additions on the property. | Land | Improvement |
|---|---|---|---|---|
| 2025 | $3,743 | $418,700 | $90,000 | $328,700 |
| 2024 | $3,308 | $387,300 | $86,500 | $300,800 |
| 2023 | $2,955 | $346,000 | $86,500 | $259,500 |
| 2022 | $2,753 | $322,400 | $80,500 | $241,900 |
| 2021 | $2,233 | $261,500 | $75,000 | $186,500 |
| 2020 | $2,150 | $251,700 | $75,000 | $176,700 |
| 2019 | $2,038 | $238,600 | $70,000 | $168,600 |
| 2018 | $1,875 | $235,000 | $70,000 | $165,000 |
| 2017 | $1,778 | $211,900 | $60,000 | $151,900 |
| 2016 | $1,863 | $222,000 | $55,000 | $167,000 |
| 2015 | $891 | $217,500 | $55,000 | $162,500 |
| 2014 | -- | $189,800 | $55,000 | $134,800 |
Property History
| Date | Event | Price | Change | Sq Ft Price |
|---|---|---|---|---|
| 09/04/2025 09/04/25 | Price Changed | $415,000 | -2.4% | $262 / Sq Ft |
| 07/01/2025 07/01/25 | For Sale | $425,000 | 0.0% | $269 / Sq Ft |
| 07/07/2024 07/07/24 | Rented | $2,400 | -4.0% | -- |
| 06/11/2024 06/11/24 | Under Contract | -- | -- | -- |
| 05/10/2024 05/10/24 | For Rent | $2,500 | 0.0% | -- |
| 05/10/2024 05/10/24 | Price Changed | $2,500 | +4.2% | $2 / Sq Ft |
| 09/12/2022 09/12/22 | Off Market | $2,400 | -- | -- |
| 08/03/2022 08/03/22 | For Rent | $2,400 | 0.0% | -- |
| 09/24/2021 09/24/21 | Off Market | $2,400 | -- | -- |
| 09/20/2021 09/20/21 | For Rent | $2,400 | -- | -- |
Purchase History
| Date | Type | Sale Price | Title Company |
|---|---|---|---|
| Deed | $227,500 | Chicago Title Insurance Co |
Mortgage History
| Date | Status | Loan Amount | Loan Type |
|---|---|---|---|
| Previous Owner | $50,000 | New Conventional | |
| Previous Owner | $112,800 | No Value Available |
Similar Homes in Charlottesville, VA
Source: Charlottesville area Association of Realtors®
MLS Number: 666367
APN: 046B4-03-00-003A0
- 3260 Timberwood Pkwy
- 2415 Crescent Way
- 2040 Whispering Woods Dr
- 3265 Gateway Cir
- 2150 Northside Dr
- 4365 Berkmar Dr
- 3540 Grand Forks Blvd
- 1864 Amberfield Dr
- 3707 Thicket Run Place
- 2741 Proffit Crossing Ln
- 3225 Cliffstone Blvd
- 118A Cliffstone Blvd
- 106J Cliffstone Blvd
- 106I Cliffstone Blvd
- 106H Cliffstone Blvd
- 3400 Moubry Ln
- 4040 Purple Flora Bend
- 5025 Huntly Ridge St
- 3548 Grand Forks Blvd
- 134 Deerwood Dr
- 2390 Abington Dr
- 105 Deerwood Rd Unit B
- 1012 Somer Chase Ct
- 1950 Powell Creek Ct
- 1832 Charles Ct
- 2728 Gatewood Cir
- 1412 Ashland Dr
- 1740 Monet Hill
- 828 Wesley Ln Unit A
- 828 Wesley Ln Unit B
- 602 Noush Ct Unit A
- 674 Noush Ct
- 485 Crafton Cir
- 628 Noush Ct Unit A
- 3431 Watts Passage
