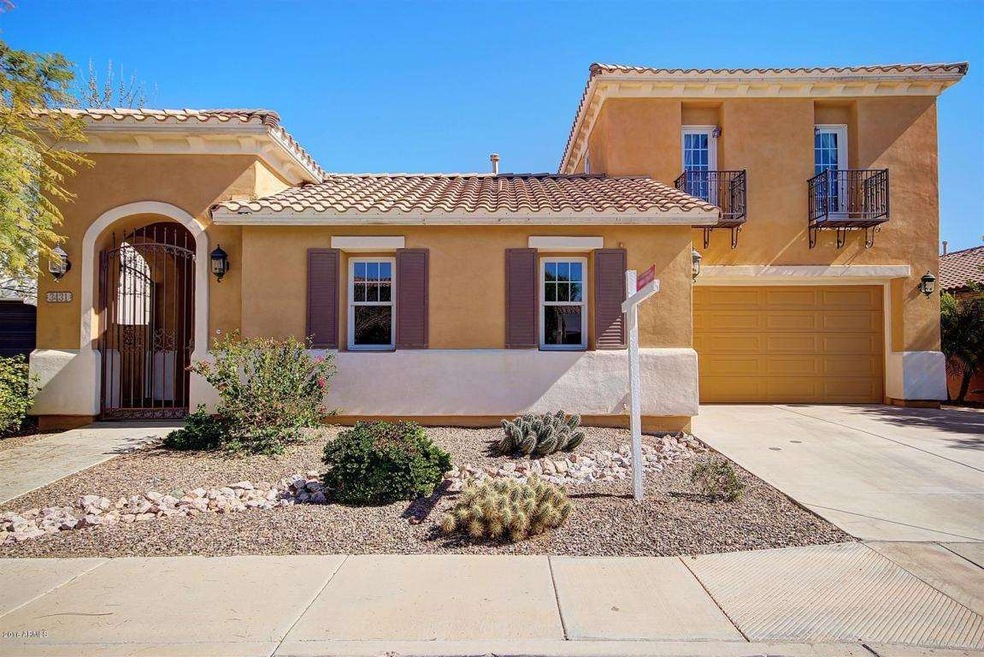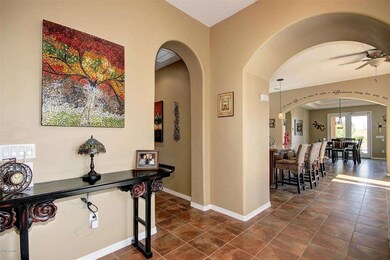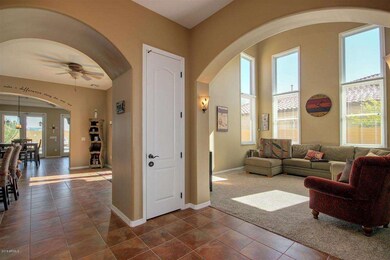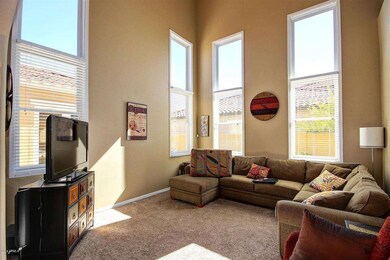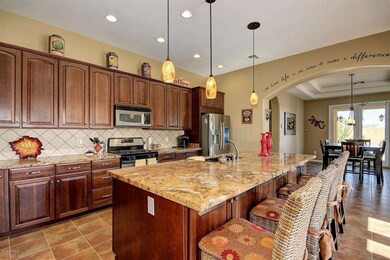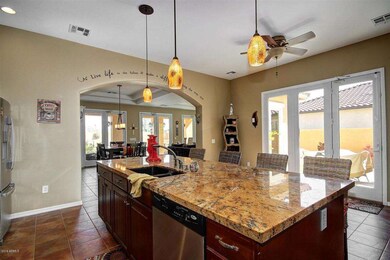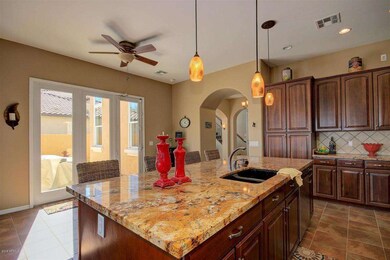
3431 S Halsted Place Chandler, AZ 85286
South Chandler NeighborhoodHighlights
- Guest House
- Heated Pool
- Main Floor Primary Bedroom
- Audrey & Robert Ryan Elementary School Rated A
- Two Primary Bathrooms
- 3-minute walk to Centennial Park
About This Home
As of January 2023Beautiful Santa Barbara style home w/ 4 bedrooms plus separate guest casita! The most popular floorplan in the neighborhood w/ 2 separate living areas on main floor, sprawling kitchen complete with granite, stainless steel appliances and huge island. Windows galore! Master suite on main floor w/ dual sinks, beautiful garden tub, walk-in shower and huge walk-in closet. Laundry room and 2nd bedroom on main floor. Two bedrooms upstairs make for lots of privacy. One of the very few homes w/ detached guest casita incluldes full kitchen/bath makes a fantastic home office or guest quarters. Backyard is entertainers dream with pool & spa, built-in grill & built-in fire pit! Home backs to a large city park within the community. You could not ask for a better location with tons of privacy!
Last Agent to Sell the Property
RHouse Realty License #SA556276000 Listed on: 02/18/2016
Home Details
Home Type
- Single Family
Est. Annual Taxes
- $3,206
Year Built
- Built in 2005
Lot Details
- 9,045 Sq Ft Lot
- Cul-De-Sac
- Block Wall Fence
- Front and Back Yard Sprinklers
- Sprinklers on Timer
- Private Yard
Parking
- 2 Car Direct Access Garage
- Garage Door Opener
Home Design
- Wood Frame Construction
- Tile Roof
- Stucco
Interior Spaces
- 3,100 Sq Ft Home
- 2-Story Property
- Ceiling height of 9 feet or more
- Ceiling Fan
Kitchen
- Eat-In Kitchen
- Breakfast Bar
- Built-In Microwave
- Dishwasher
- Kitchen Island
- Granite Countertops
Flooring
- Carpet
- Tile
Bedrooms and Bathrooms
- 5 Bedrooms
- Primary Bedroom on Main
- Walk-In Closet
- Two Primary Bathrooms
- Primary Bathroom is a Full Bathroom
- 4 Bathrooms
- Dual Vanity Sinks in Primary Bathroom
- Bathtub With Separate Shower Stall
Laundry
- Laundry in unit
- Washer and Dryer Hookup
Pool
- Heated Pool
- Heated Spa
Outdoor Features
- Covered Patio or Porch
- Fire Pit
- Built-In Barbecue
Additional Homes
- Guest House
Schools
- Haley Elementary School
- San Tan Elementary Middle School
- Perry High School
Utilities
- Refrigerated Cooling System
- Zoned Heating
- Heating System Uses Natural Gas
- Water Softener
- High Speed Internet
- Cable TV Available
Listing and Financial Details
- Tax Lot 89
- Assessor Parcel Number 303-43-212
Community Details
Overview
- Property has a Home Owners Association
- Pmg Association, Phone Number (480) 829-7400
- Built by Trend Homes
- Markwood North Subdivision
Recreation
- Community Playground
- Bike Trail
Ownership History
Purchase Details
Home Financials for this Owner
Home Financials are based on the most recent Mortgage that was taken out on this home.Purchase Details
Purchase Details
Home Financials for this Owner
Home Financials are based on the most recent Mortgage that was taken out on this home.Purchase Details
Home Financials for this Owner
Home Financials are based on the most recent Mortgage that was taken out on this home.Purchase Details
Home Financials for this Owner
Home Financials are based on the most recent Mortgage that was taken out on this home.Purchase Details
Home Financials for this Owner
Home Financials are based on the most recent Mortgage that was taken out on this home.Purchase Details
Home Financials for this Owner
Home Financials are based on the most recent Mortgage that was taken out on this home.Similar Homes in the area
Home Values in the Area
Average Home Value in this Area
Purchase History
| Date | Type | Sale Price | Title Company |
|---|---|---|---|
| Warranty Deed | $745,000 | Security Title | |
| Interfamily Deed Transfer | -- | None Available | |
| Cash Sale Deed | $445,550 | Stewart Title | |
| Warranty Deed | $346,950 | First American Title Ins Co | |
| Trustee Deed | $292,400 | None Available | |
| Special Warranty Deed | $417,606 | Chicago Title Insurance Co | |
| Interfamily Deed Transfer | -- | Chicago Title Insurance Co |
Mortgage History
| Date | Status | Loan Amount | Loan Type |
|---|---|---|---|
| Open | $707,750 | New Conventional | |
| Previous Owner | $350,000 | Credit Line Revolving | |
| Previous Owner | $275,200 | New Conventional | |
| Previous Owner | $408,000 | Fannie Mae Freddie Mac | |
| Previous Owner | $38,023 | Stand Alone Second | |
| Previous Owner | $396,700 | Fannie Mae Freddie Mac | |
| Previous Owner | $396,700 | Fannie Mae Freddie Mac |
Property History
| Date | Event | Price | Change | Sq Ft Price |
|---|---|---|---|---|
| 01/24/2023 01/24/23 | Sold | $756,250 | 0.0% | $251 / Sq Ft |
| 11/09/2022 11/09/22 | For Sale | $756,250 | 0.0% | $251 / Sq Ft |
| 08/08/2022 08/08/22 | Rented | $3,700 | -7.5% | -- |
| 08/06/2022 08/06/22 | Under Contract | -- | -- | -- |
| 07/28/2022 07/28/22 | Price Changed | $4,000 | +5.3% | $1 / Sq Ft |
| 07/15/2022 07/15/22 | For Rent | $3,800 | 0.0% | -- |
| 03/21/2016 03/21/16 | Sold | $445,550 | -2.1% | $144 / Sq Ft |
| 02/28/2016 02/28/16 | Pending | -- | -- | -- |
| 02/18/2016 02/18/16 | For Sale | $454,950 | +30.0% | $147 / Sq Ft |
| 04/27/2012 04/27/12 | Sold | $349,900 | 0.0% | $113 / Sq Ft |
| 03/17/2012 03/17/12 | Pending | -- | -- | -- |
| 03/08/2012 03/08/12 | For Sale | $349,900 | -- | $113 / Sq Ft |
Tax History Compared to Growth
Tax History
| Year | Tax Paid | Tax Assessment Tax Assessment Total Assessment is a certain percentage of the fair market value that is determined by local assessors to be the total taxable value of land and additions on the property. | Land | Improvement |
|---|---|---|---|---|
| 2025 | $2,974 | $43,648 | -- | -- |
| 2024 | $3,381 | $41,569 | -- | -- |
| 2023 | $3,381 | $59,300 | $11,860 | $47,440 |
| 2022 | $3,257 | $43,930 | $8,780 | $35,150 |
| 2021 | $3,356 | $41,230 | $8,240 | $32,990 |
| 2020 | $3,340 | $39,400 | $7,880 | $31,520 |
| 2019 | $3,213 | $36,860 | $7,370 | $29,490 |
| 2018 | $3,110 | $34,200 | $6,840 | $27,360 |
| 2017 | $2,901 | $32,680 | $6,530 | $26,150 |
| 2016 | $2,794 | $32,800 | $6,560 | $26,240 |
| 2015 | $3,206 | $31,050 | $6,210 | $24,840 |
Agents Affiliated with this Home
-
Lori Wegner

Seller's Agent in 2023
Lori Wegner
Realty One Group
(602) 697-6913
2 in this area
61 Total Sales
-
Ronald Bussing

Buyer's Agent in 2023
Ronald Bussing
Realty One Group
(602) 300-4007
3 in this area
195 Total Sales
-
R
Buyer's Agent in 2022
Romil Azemat
Platinum Integrity Real Estate
-
Rachael Richards

Seller's Agent in 2016
Rachael Richards
RHouse Realty
(480) 460-2300
12 in this area
288 Total Sales
-
Adriana Spragg
A
Seller Co-Listing Agent in 2016
Adriana Spragg
RHouse Realty
(480) 382-2384
5 in this area
95 Total Sales
-
J
Seller's Agent in 2012
Jamie Handley
Tri Pointe Homes Arizona Realty
Map
Source: Arizona Regional Multiple Listing Service (ARMLS)
MLS Number: 5400499
APN: 303-43-212
- 3441 S Halsted Place
- 2381 E Azalea Dr
- 2571 E Balsam Ct
- 2660 E Sunrise Place
- 2489 E Sequoia Dr
- 2554 E Honeysuckle Place
- 2257 E Redwood Ct
- 2047 E Carob Dr
- 2037 E Carob Dr
- 2778 E Locust Dr
- 3031 S Valerie Dr
- 3021 S Valerie Dr
- 2960 E Sunrise Place
- 3330 S Gilbert Rd Unit 1024
- 3330 S Gilbert Rd Unit 1072
- 3330 S Gilbert Rd Unit 2062
- 3330 S Gilbert Rd Unit 2066
- 3330 S Gilbert Rd Unit 2018
- 3330 S Gilbert Rd Unit 2013
- 3330 S Gilbert Rd Unit 1013
