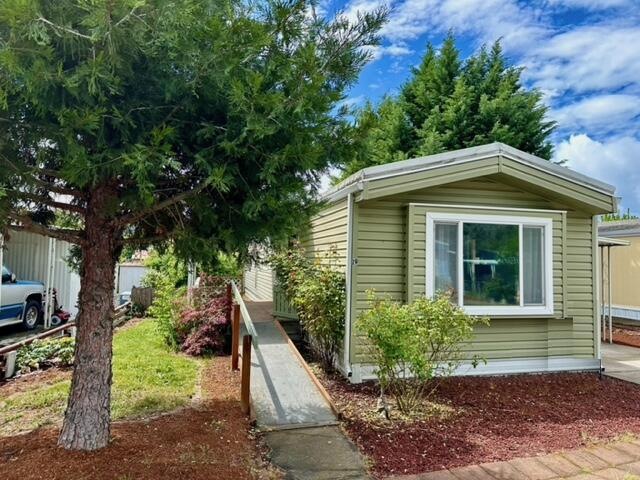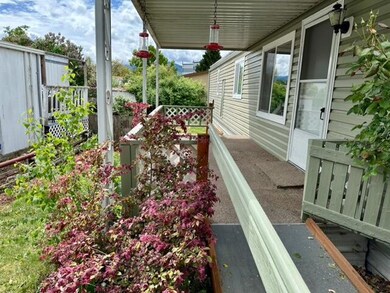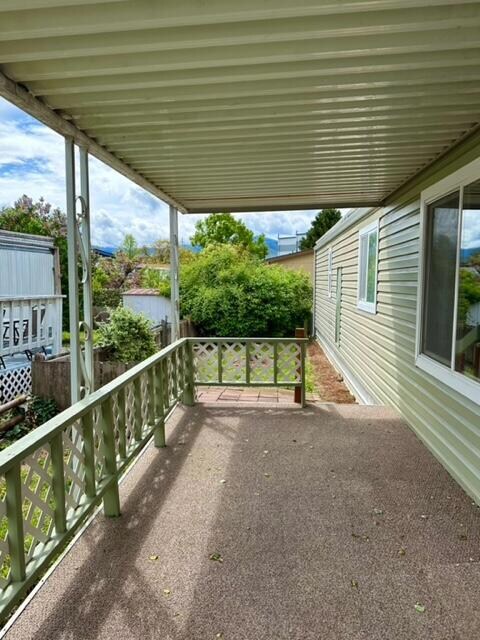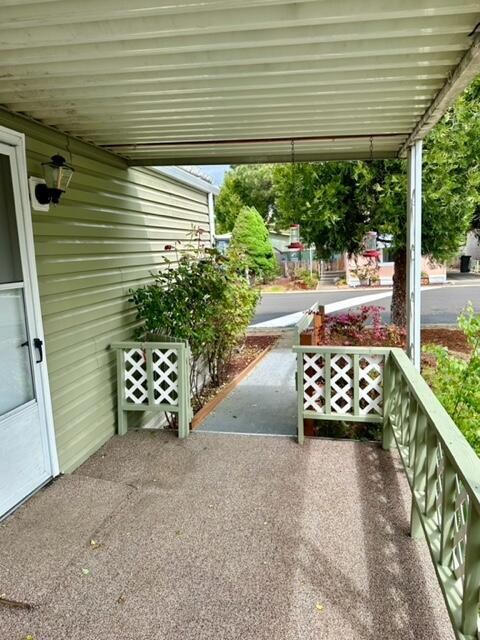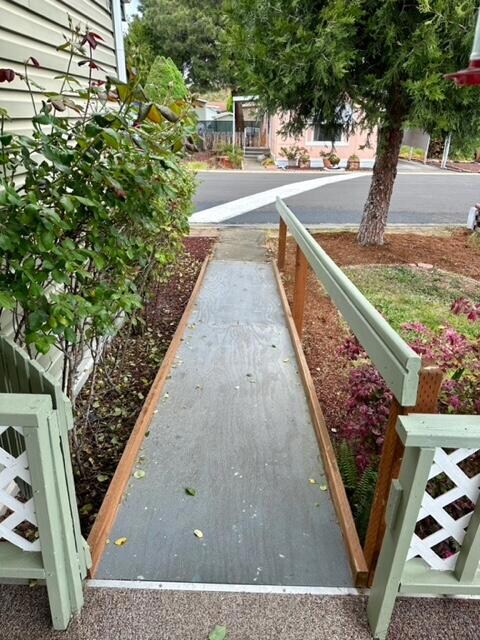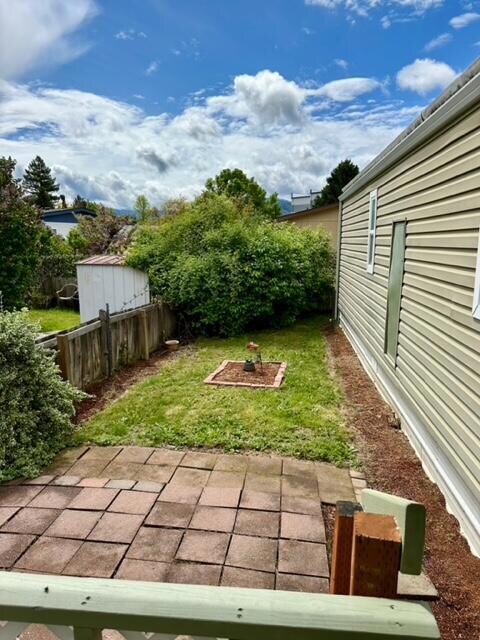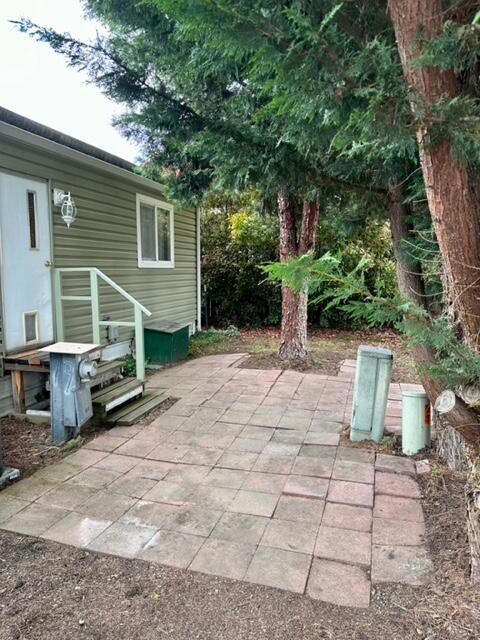3431 S Pacific Hwy Unit SPC 19 Medford, OR 97501
Estimated payment $434/month
Highlights
- Active Adult
- No HOA
- Eat-In Kitchen
- Deck
- Neighborhood Views
- Double Pane Windows
About This Home
Clean & comfortable approx. 840 Sq Ft 2 bed 1 bath w/ front kitchen & dining in 55+ park. Rubberized overlay roof w/ gutters & downspouts, vinyl lap siding & vinyl
frame dual glaze windows. High quality Trane Heat Pump new in 2022 for efficient & comfortable central heat & air. Covered parking, storage shed w/ power, spacious awning covered deck w/ ramp, & charming side yards w/ bricked seating area. Spacious center living room w/ large windows. Kitchen features refrigerator, range & dishwasher plus built in china
cabinet, work desk & stainless kitchen sink w/ sprayer faucet. Dining area in kitchen tucked into a charming bay window. Comfortable guest bedroom & spacious primary bedroom w/ generous clothes closet & storage plus private entrance into bath. Bath inc. china sink, bath exhaust, window, stool w/ grab bar & excellent
condition tub-shower. Laundry area in hallway inc. washer & dryer w/ overhead cabinets. Freshly painted interior, hard surface wood grain flooring.
Property Details
Home Type
- Mobile/Manufactured
Year Built
- Built in 1976
Lot Details
- Landscaped
- Level Lot
- Land Lease of $715 per month
Home Design
- Pillar, Post or Pier Foundation
- Membrane Roofing
Interior Spaces
- 1-Story Property
- Double Pane Windows
- Vinyl Clad Windows
- Living Room
- Laminate Flooring
- Neighborhood Views
Kitchen
- Eat-In Kitchen
- Range with Range Hood
- Dishwasher
- Laminate Countertops
Bedrooms and Bathrooms
- 2 Bedrooms
- 1 Full Bathroom
- Bathtub with Shower
Laundry
- Laundry Room
- Dryer
- Washer
Home Security
- Carbon Monoxide Detectors
- Fire and Smoke Detector
Parking
- Attached Carport
- No Garage
Accessible Home Design
- Accessible Approach with Ramp
Outdoor Features
- Deck
- Patio
- Shed
Schools
- Orchard Hill Elementary School
- Talent Middle School
- Phoenix High School
Mobile Home
- Single Wide
- Metal Skirt
Utilities
- Cooling Available
- Heat Pump System
- Water Heater
Community Details
- Active Adult
- No Home Owners Association
- Park Phone (541) 535-6807 | Manager Sarah Fauvor
Listing and Financial Details
- Exclusions: furniture and decor available for purchase.
- Assessor Parcel Number 30061390
Map
Home Values in the Area
Average Home Value in this Area
Property History
| Date | Event | Price | List to Sale | Price per Sq Ft |
|---|---|---|---|---|
| 07/03/2024 07/03/24 | Pending | -- | -- | -- |
| 05/23/2024 05/23/24 | For Sale | $69,500 | -- | $83 / Sq Ft |
Source: Oregon Datashare
MLS Number: 220183205
- 3431 S Pacific Hwy Unit 154
- 3431 S Pacific Hwy Unit SPC 9
- 3431 S Pacific Hwy Unit SPC 109
- 3431 S Pacific Hwy Unit SPC 64
- 10 E South Stage Rd Unit SPC 510
- 10 E South Stage Rd Unit SPC 101
- 10 E South Stage Rd Unit 423
- 10 E South Stage Rd Unit SPC 406
- 10 E South Stage Rd Unit 515
- 285 W Glenwood Rd
- 3555 S Pacific Hwy Unit 48
- 3555 S Pacific Hwy Unit SPC 223
- 3555 S Pacific Hwy Unit SPC 11
- 3555 S Pacific Hwy Unit 139
- 3555 S Pacific Hwy Unit SPC 205
- 3555 S Pacific Hwy Unit SPC 204
- 3555 S Pacific Hwy Unit 70
- 3555 S Pacific Hwy Unit SPC 121
- 3555 S Pacific Hwy Unit 35
- 174 Northridge Terrace
