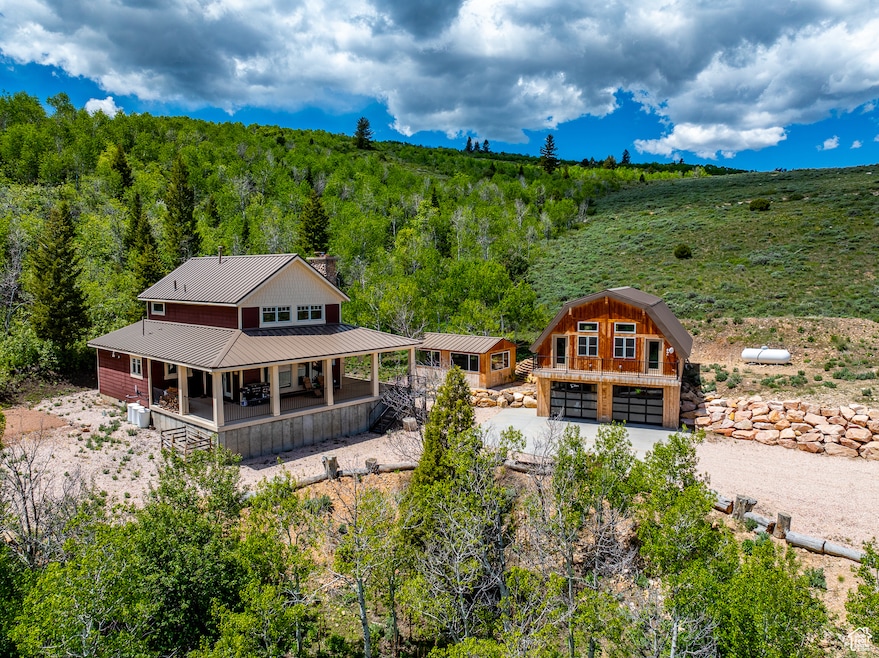
3431 S Panorama Dr Garden City, UT 84028
Estimated payment $4,397/month
Highlights
- Water Views
- RV or Boat Parking
- Vaulted Ceiling
- Spa
- Mature Trees
- Wood Flooring
About This Home
Escape to the mountains! This beautiful home is located in the beautiful Bear Lake Valley in Garden City, UT. Situated on a 1 acre lot surrounded in Aspen trees with the most amazing views of Bear Lake! Open concept kitchen living and eating area are great for entertaining! Relax on the covered porch or in front of the outside fireplace, listen to the Aspens as they rustle in the cool breeze or just enjoy the beautiful sunrises as they shine over the lake! Enclosed swim spa for enjoyment year round! Large detached garage with studio apartment above. Includes fully enclosed Can Am Commander sided by side with snow trax for winter access! Sold furnished! No Short term rentals. Square footage figures are provided as a courtesy estimate only. Buyer is advised to obtain an independent measurement.
Home Details
Home Type
- Single Family
Est. Annual Taxes
- $3,285
Year Built
- Built in 2004
Lot Details
- 1.06 Acre Lot
- Xeriscape Landscape
- Terraced Lot
- Unpaved Streets
- Mature Trees
- Pine Trees
- Property is zoned Single-Family, RR
HOA Fees
- $42 Monthly HOA Fees
Parking
- 2 Car Garage
- 12 Open Parking Spaces
- RV or Boat Parking
Property Views
- Water
- Mountain
- Valley
Home Design
- Metal Roof
Interior Spaces
- 2,480 Sq Ft Home
- 3-Story Property
- Vaulted Ceiling
- Ceiling Fan
- Self Contained Fireplace Unit Or Insert
- Double Pane Windows
- French Doors
- Great Room
- Smart Thermostat
Kitchen
- Gas Range
- Free-Standing Range
- Microwave
- Freezer
- Instant Hot Water
Flooring
- Wood
- Laminate
- Slate Flooring
Bedrooms and Bathrooms
- 4 Bedrooms | 1 Primary Bedroom on Main
Laundry
- Dryer
- Washer
Outdoor Features
- Spa
- Balcony
- Storage Shed
- Outbuilding
- Porch
Schools
- South Rich Elementary School
- Rich Middle School
- Rich High School
Utilities
- Cooling Available
- Forced Air Heating System
- Heating System Uses Propane
- Heating System Uses Wood
- Wall Furnace
- Septic Tank
Listing and Financial Details
- Assessor Parcel Number 36-05-100-0028
Community Details
Overview
- Frank Corgiat Association
- Sweetwater Park Sub Subdivision
Recreation
- Snow Removal
Map
Home Values in the Area
Average Home Value in this Area
Tax History
| Year | Tax Paid | Tax Assessment Tax Assessment Total Assessment is a certain percentage of the fair market value that is determined by local assessors to be the total taxable value of land and additions on the property. | Land | Improvement |
|---|---|---|---|---|
| 2024 | $3,285 | $825,507 | $106,800 | $718,707 |
| 2023 | $3,285 | $420,099 | $58,740 | $361,359 |
| 2022 | $2,257 | $446,010 | $30,315 | $415,695 |
| 2021 | $2,196 | $396,672 | $35,000 | $361,672 |
| 2020 | $2,004 | $326,430 | $25,000 | $301,430 |
| 2019 | $2,058 | $326,430 | $25,000 | $301,430 |
| 2018 | $1,824 | $256,451 | $25,000 | $231,451 |
| 2017 | $1,826 | $236,309 | $20,000 | $216,309 |
| 2016 | $1,677 | $236,309 | $20,000 | $216,309 |
| 2015 | -- | $230,009 | $20,000 | $210,009 |
| 2011 | -- | $260,751 | $40,000 | $220,751 |
Property History
| Date | Event | Price | Change | Sq Ft Price |
|---|---|---|---|---|
| 06/30/2025 06/30/25 | Price Changed | $749,000 | -5.1% | $302 / Sq Ft |
| 05/06/2025 05/06/25 | For Sale | $789,000 | -- | $318 / Sq Ft |
Similar Homes in Garden City, UT
Source: UtahRealEstate.com
MLS Number: 2083779
APN: 36-05-10-028
- 3500 S Saddle Cir
- 3186 S Sweetwater Pkwy
- 3321 Snowshoe Cir Unit 32
- 3331 Snowshoe Cir Unit 33
- 3500 S Sweetwater Pkwy
- 833 W Sunrise Cir
- 3041 S Snowberry Dr Unit 39
- 2965 S Sunset Cir Unit 14
- 2992 Chokecherry Cir Unit 50
- 2845 S Snowberry Dr
- 3148 Meadow Lark Cir Unit 23
- 3127 S Bunchgrass Unit 27
- 3594 Panorama Dr
- 3478 S Porcupine Cir
- 441 W Starflower Way Unit 100
- 2701 Snowberry Dr Unit 2
- 585 W Elderberry Cir Unit 8
- 3530 Long Ridge Cir Unit 7
- 2664 Panorama Dr Unit 35
- 248 W Chukar Cir Unit 18
- 621 Maple Dr
- 555 S 100 E
- 129 E 650 S
- 109 E 780 S
- 1360 E 1220 N Unit 1360 E 1220 N Logan UT
- 655 S 85 E
- 659 S 85 E
- 341 E 2700 N
- 466 E 2170 N
- 1838 N 400 W
- 1651 N 400 E
- 140 E 2200 N
- 871 N 700 E
- 1585 N 400 E
- 870 N 600 E
- 1104 N 500 E Unit 1104 N 500 E Logan
- 1303 N 400 E
- 1620 N 200 E
- 1580 N 200 E
- 1249 N 400 E Unit 2






