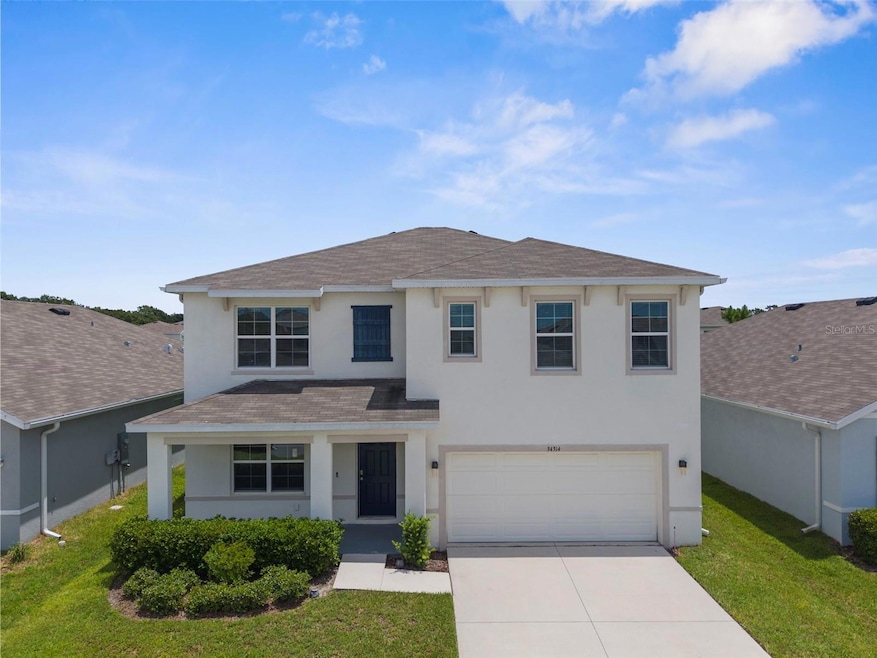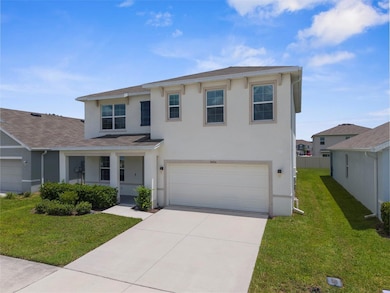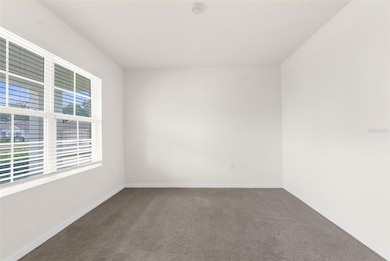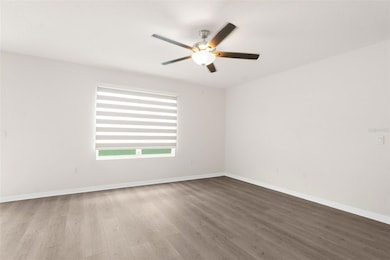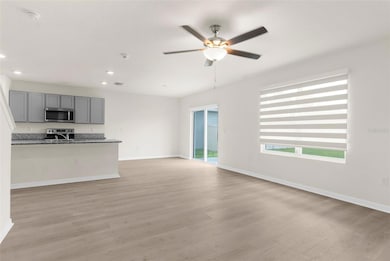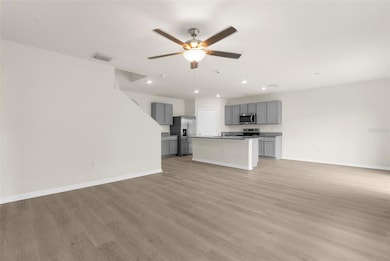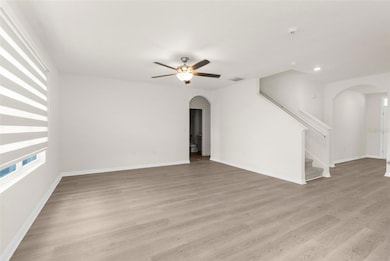34314 Jasper Stone Dr Wesley Chapel, FL 33543
Estimated payment $2,904/month
Highlights
- Open Floorplan
- High Ceiling
- Community Pool
- Bonus Room
- Stone Countertops
- Community Basketball Court
About This Home
Under contract-accepting backup offers. Short Sale. Spacious 5-Bedroom Home in Desirable Summerstone – Wesley Chapel, FL. Welcome to 34314 Jasper Stone Drive, a beautifully maintained 5-bedroom, 3-bathroom home offering over 2,600 sq. ft. of living space in the highly sought-after Summerstone community. Step inside to find brand-new luxury vinyl plank flooring on the main level and an open-concept layout perfect for everyday living. The kitchen features modern appliances, ample cabinet space, and a large center island, ideal for cooking, dining, and entertaining. A private bedroom and full bath on the first floor make the perfect guest suite, home office, or in-law quarters. Upstairs, you’ll find four generously sized bedrooms, including a spacious primary suite with a walk-in closet and en-suite bathroom. Summerstone offers resort-style amenities, including a sparkling swimming pool, playground, basketball court, and more—all just steps from your door. Located in the heart of Wesley Chapel, you’re minutes from top-rated schools, shopping, and entertainment. Enjoy quick access to Tampa Premium Outlets, The Krates, Main Event Entertainment (bowling, arcade games, and more), movie theaters, and the Shops at Wiregrass, home to popular restaurants like GrillSmith, Red Robin, and Noble Crust. Easy access to major highways makes commuting to Tampa and the surrounding areas a breeze. This move-in-ready home combines comfort, style, and convenience in one of the area’s most desirable neighborhoods. Don’t miss the opportunity to make it yours—schedule a tour today!
Listing Agent
KW REALTY ELITE PARTNERS Brokerage Phone: 352-688-6500 License #3631640 Listed on: 08/06/2025

Co-Listing Agent
KW REALTY ELITE PARTNERS Brokerage Phone: 352-688-6500 License #3464151
Home Details
Home Type
- Single Family
Est. Annual Taxes
- $9,034
Year Built
- Built in 2022
Lot Details
- 5,749 Sq Ft Lot
- East Facing Home
- Property is zoned MPUD
HOA Fees
- $100 Monthly HOA Fees
Parking
- 2 Car Attached Garage
Home Design
- Bi-Level Home
- Slab Foundation
- Shingle Roof
- Stucco
Interior Spaces
- 2,605 Sq Ft Home
- Open Floorplan
- High Ceiling
- Sliding Doors
- Living Room
- Bonus Room
Kitchen
- Cooktop
- Microwave
- Dishwasher
- Stone Countertops
Flooring
- Carpet
- Ceramic Tile
- Vinyl
Bedrooms and Bathrooms
- 5 Bedrooms
- Primary Bedroom Upstairs
- Walk-In Closet
- 3 Full Bathrooms
Laundry
- Laundry closet
- Dryer
Utilities
- Central Heating and Cooling System
- Water Softener
- Cable TV Available
Listing and Financial Details
- Visit Down Payment Resource Website
- Tax Lot 17
- Assessor Parcel Number 30-26-21-0010-03000-0170
- $1,806 per year additional tax assessments
Community Details
Overview
- Summerstone Association
- Summerstone Subdivision
Recreation
- Community Basketball Court
- Community Playground
- Community Pool
- Park
Map
Home Values in the Area
Average Home Value in this Area
Tax History
| Year | Tax Paid | Tax Assessment Tax Assessment Total Assessment is a certain percentage of the fair market value that is determined by local assessors to be the total taxable value of land and additions on the property. | Land | Improvement |
|---|---|---|---|---|
| 2026 | $8,632 | $401,837 | $64,740 | $337,097 |
| 2025 | $8,632 | $401,837 | $64,740 | $337,097 |
| 2024 | $8,632 | $391,570 | $64,740 | $326,830 |
| 2023 | $9,064 | $415,467 | $64,740 | $350,727 |
| 2022 | $2,615 | $54,090 | $54,090 | $0 |
| 2021 | $2,690 | $48,500 | $0 | $0 |
Property History
| Date | Event | Price | List to Sale | Price per Sq Ft |
|---|---|---|---|---|
| 12/20/2025 12/20/25 | Pending | -- | -- | -- |
| 12/03/2025 12/03/25 | Price Changed | $395,000 | -2.5% | $152 / Sq Ft |
| 11/30/2025 11/30/25 | For Sale | $405,000 | 0.0% | $155 / Sq Ft |
| 11/01/2025 11/01/25 | Pending | -- | -- | -- |
| 10/17/2025 10/17/25 | Price Changed | $405,000 | -4.7% | $155 / Sq Ft |
| 08/06/2025 08/06/25 | For Sale | $425,000 | 0.0% | $163 / Sq Ft |
| 02/20/2023 02/20/23 | Rented | $2,595 | 0.0% | -- |
| 02/02/2023 02/02/23 | Under Contract | -- | -- | -- |
| 01/26/2023 01/26/23 | Price Changed | $2,595 | -7.2% | $1 / Sq Ft |
| 01/03/2023 01/03/23 | For Rent | $2,795 | -0.2% | -- |
| 09/01/2022 09/01/22 | Rented | $2,800 | 0.0% | -- |
| 08/31/2022 08/31/22 | Under Contract | -- | -- | -- |
| 07/08/2022 07/08/22 | For Rent | $2,800 | -- | -- |
Purchase History
| Date | Type | Sale Price | Title Company |
|---|---|---|---|
| Special Warranty Deed | $395,490 | Dhi Title Of Florida |
Mortgage History
| Date | Status | Loan Amount | Loan Type |
|---|---|---|---|
| Open | $404,586 | VA |
Source: Stellar MLS
MLS Number: W7877947
APN: 30-26-21-0010-03000-0170
- 2407 Paravane Way
- 34247 Carronade Ct
- 34124 Estates Ln
- 34150 Estates Ln
- 34029 Sorrel Mint Dr
- 34267 Sorrel Mint Dr
- 34252 Redwood Dawn Ln
- 34211 Jasper Stone Dr
- 2916 Peony Prairie Ln
- 34310 Lodge Dr
- 3051 Shady Creek Dr
- 34026 Soaring Bamboo Path
- 2884 Evergreen Elm Pass
- 34110 Jasper Stone Dr
- 3031 Moss Hill St
- 34033 Jasper Stone Dr
- 3110 Beaver Creek Dr
- 3130 Great Oak St
- 34395 Sorrel Mint Dr
- 3125 Beaver Creek Dr
