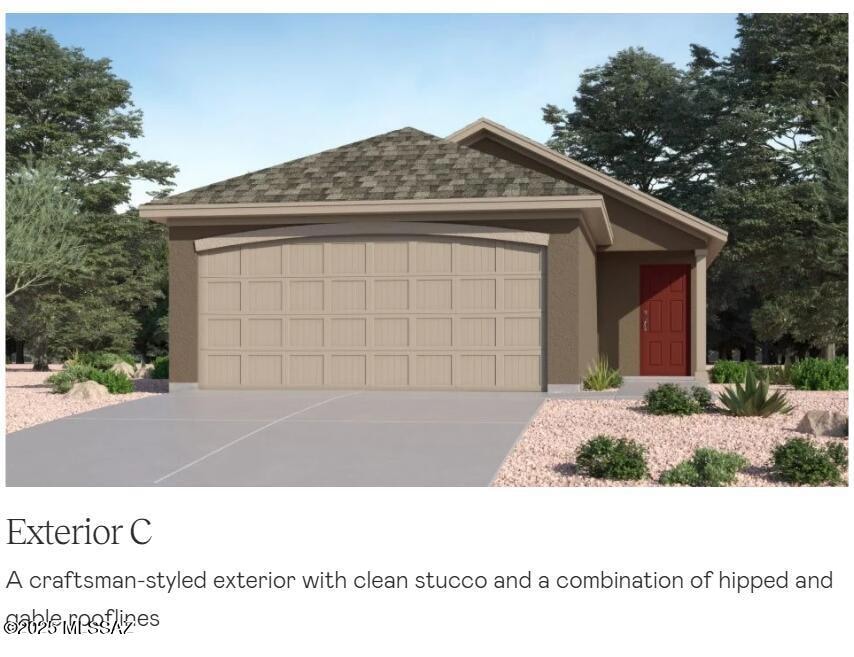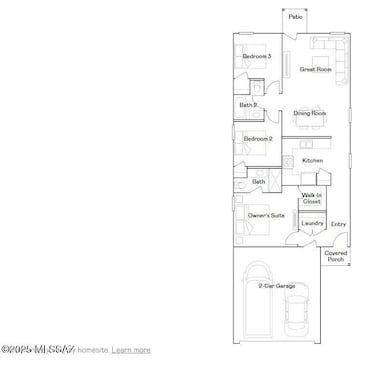34318 S Fallstreak Dr Red Rock, AZ 85145
Estimated payment $1,442/month
Highlights
- Fitness Center
- Contemporary Architecture
- Great Room
- New Construction
- Secondary bathroom tub or shower combo
- Quartz Countertops
About This Home
This new single-level home features a convenient open-concept layout that combines the kitchen with the living and dining areas. Three bedrooms are tucked away to the side of the home for enhanced privacy, including the spacious owner's suite, complete with a spa-inspired bathroom and walk-in closet. A two-bay garage completes the home. Our homes come with Quartz Countertops, the Frigidaire Stainless Steel Appliances, Rinnai Tankless Water Heaters, Post-Tension Foundation, Taexx built-in pest control system, Radiant barrier roof decking, 2'' Faux Wood Blinds and more! As an added bonus, this home comes complete with a washer and dryer! Don't miss this great opportunity to own a beautiful move-in ready home!
Home Details
Home Type
- Single Family
Est. Annual Taxes
- $245
Year Built
- Built in 2024 | New Construction
Lot Details
- 4,869 Sq Ft Lot
- Desert faces the front of the property
- East Facing Home
- East or West Exposure
- Block Wall Fence
- Drip System Landscaping
- Property is zoned Pinal County - CR4
HOA Fees
- $83 Monthly HOA Fees
Parking
- 2 Covered Spaces
- Driveway
Home Design
- Contemporary Architecture
- Frame With Stucco
- Frame Construction
- Shingle Roof
Interior Spaces
- 1,125 Sq Ft Home
- 1-Story Property
- Double Pane Windows
- Low Emissivity Windows
- Window Treatments
- Entrance Foyer
- Great Room
- Dining Area
Kitchen
- Gas Range
- Recirculated Exhaust Fan
- Microwave
- Dishwasher
- Stainless Steel Appliances
- Quartz Countertops
- Disposal
Flooring
- Carpet
- Ceramic Tile
Bedrooms and Bathrooms
- 3 Bedrooms
- Walk-In Closet
- Powder Room
- 2 Full Bathrooms
- Secondary bathroom tub or shower combo
- Primary Bathroom includes a Walk-In Shower
- Exhaust Fan In Bathroom
Laundry
- Laundry closet
- Electric Dryer Hookup
Home Security
- Smart Thermostat
- Carbon Monoxide Detectors
- Fire and Smoke Detector
Accessible Home Design
- Doors with lever handles
- No Interior Steps
- Smart Technology
Schools
- Red Rock Elementary And Middle School
- Santa Cruz Union High School
Utilities
- Forced Air Heating and Cooling System
- Heating System Uses Natural Gas
- Tankless Water Heater
- Natural Gas Water Heater
Additional Features
- Energy-Efficient Lighting
- Patio
Community Details
Overview
- Built by Lennar
- Brower C
- On-Site Maintenance
- Maintained Community
- The community has rules related to covenants, conditions, and restrictions, deed restrictions
Recreation
- Volleyball Courts
- Fitness Center
- Community Pool
- Park
- Trails
Map
Home Values in the Area
Average Home Value in this Area
Property History
| Date | Event | Price | List to Sale | Price per Sq Ft |
|---|---|---|---|---|
| 11/19/2025 11/19/25 | For Sale | $253,990 | -- | $226 / Sq Ft |
Source: MLS of Southern Arizona
MLS Number: 22529966
- 34301 S Fallstreak Dr
- 34303 S Incus Rd
- 34347 S Fallstreak Dr
- 34321 S Incus Rd
- 34281 S Fallstreak Dr
- 34373 S Incus Rd
- 34302 S Incus Rd
- 34286 S Incus Rd
- 34310 S Incus Rd
- 34332 S Incus Rd
- Howell Plan at Red Rock Village - Adventurer Collection
- Brower Plan at Red Rock Village - Adventurer Collection
- Gerson Plan at Red Rock Village - Adventurer Collection
- Howell Plan at Red Rock Village - Belmar Collection
- Brower Plan at Red Rock Village - Belmar Collection
- Hoffman Plan at Red Rock Village - Adventurer Collection
- Hoffman Plan at Red Rock Village - Belmar Collection
- Gerson Plan at Red Rock Village - Belmar Collection
- 22093 E Cirrus St
- 21900 E Thunderhead Dr
- 21504 E Independence Way
- 21277 E Founders Rd
- 14155 N Luckett Rd
- 12170 W Avianna Way
- 14376 N Bannerstone Ct
- 11576 W Stone Hearth St
- 11472 W Anasazi Passage St
- 12431 W Mieko Ln
- 11282 W Artifact Quarry Dr
- 11451 W Tortolita St Unit 2
- 11451 W Tortolita St Unit 1
- 12246 Thunder Creek Pkwy
- 12230 Thunder Creek Pkwy
- 13136 N Serenity Vly Dr
- 13144 N Serenity Vly Dr
- 13128 N Serenity Vly Dr
- 13146 Mustang Crossing Rd
- 13112 N Serenity Vly Dr
- 13077 N Serenity Vly Dr
- 13069 N Serenity Vly Dr


