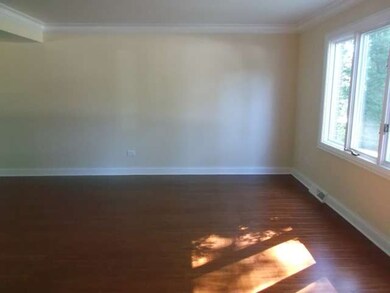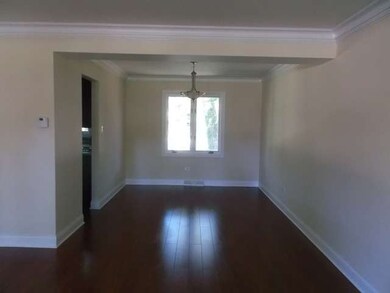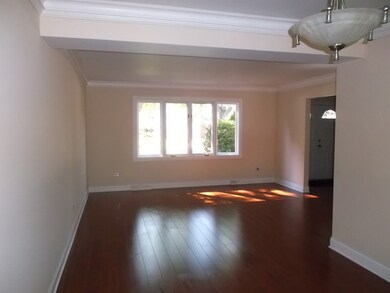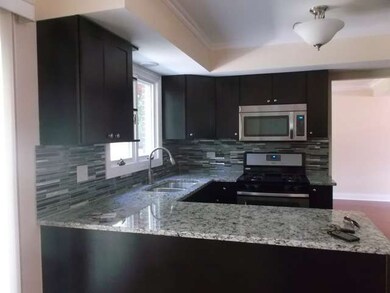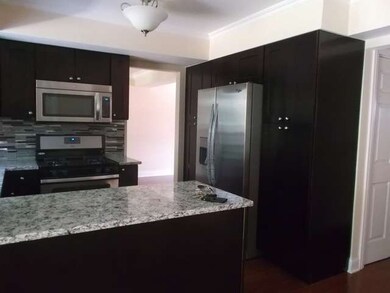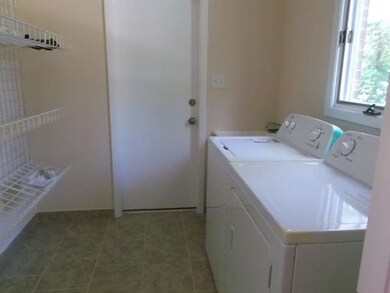
3432 169th Ct Lansing, IL 60438
Highlights
- Home Office
- Attached Garage
- Breakfast Bar
- Balcony
- Wet Bar
- Patio
About This Home
As of December 2015Like to entertain, then this is the house for you. Fantastic remodeled home. New kitchen with cherry cabinets, granite countertops, glass tile backsplash and stainless steel appliances. Beautiful flooring on the mail level and be sure to checkout the crown molding. Master bedroom with bathroom and a balcony. All bathrooms were remodeled. Backyard is great for summer entertaining with gas grill and and two patios or just sitting and enjoying nature. A great location that is close to schools, park, major highways, shopping centers, movie theatres and restaurants.
Last Agent to Sell the Property
Cheryl Smith
Century 21 Circle License #471012292 Listed on: 09/21/2015

Home Details
Home Type
- Single Family
Est. Annual Taxes
- $9,524
Year Built
- 1972
Lot Details
- Southern Exposure
- Irregular Lot
Parking
- Attached Garage
- Garage Transmitter
- Garage Door Opener
- Driveway
- Parking Included in Price
- Garage Is Owned
Home Design
- Brick Exterior Construction
- Slab Foundation
- Asphalt Shingled Roof
- Aluminum Siding
Interior Spaces
- Wet Bar
- Electric Fireplace
- Home Office
- Laminate Flooring
- Finished Basement
- Basement Fills Entire Space Under The House
Kitchen
- Breakfast Bar
- Oven or Range
- Microwave
- Dishwasher
Laundry
- Laundry on main level
- Dryer
- Washer
Outdoor Features
- Balcony
- Patio
Utilities
- Forced Air Heating and Cooling System
- Lake Michigan Water
Listing and Financial Details
- Homeowner Tax Exemptions
Ownership History
Purchase Details
Home Financials for this Owner
Home Financials are based on the most recent Mortgage that was taken out on this home.Purchase Details
Home Financials for this Owner
Home Financials are based on the most recent Mortgage that was taken out on this home.Purchase Details
Purchase Details
Home Financials for this Owner
Home Financials are based on the most recent Mortgage that was taken out on this home.Purchase Details
Home Financials for this Owner
Home Financials are based on the most recent Mortgage that was taken out on this home.Similar Homes in the area
Home Values in the Area
Average Home Value in this Area
Purchase History
| Date | Type | Sale Price | Title Company |
|---|---|---|---|
| Warranty Deed | $169,000 | Attorney | |
| Warranty Deed | -- | First American | |
| Deed In Lieu Of Foreclosure | -- | None Available | |
| Joint Tenancy Deed | $217,500 | None Available | |
| Interfamily Deed Transfer | -- | Multiple |
Mortgage History
| Date | Status | Loan Amount | Loan Type |
|---|---|---|---|
| Open | $165,938 | FHA | |
| Previous Owner | $217,500 | Purchase Money Mortgage | |
| Previous Owner | $15,000 | Unknown | |
| Previous Owner | $148,000 | Fannie Mae Freddie Mac | |
| Previous Owner | $140,000 | No Value Available | |
| Previous Owner | $39,000 | Credit Line Revolving |
Property History
| Date | Event | Price | Change | Sq Ft Price |
|---|---|---|---|---|
| 12/14/2015 12/14/15 | Sold | $169,000 | -0.4% | $90 / Sq Ft |
| 09/29/2015 09/29/15 | Pending | -- | -- | -- |
| 09/21/2015 09/21/15 | For Sale | $169,600 | +171.5% | $91 / Sq Ft |
| 11/13/2014 11/13/14 | Sold | $62,475 | -26.5% | $33 / Sq Ft |
| 11/03/2014 11/03/14 | Pending | -- | -- | -- |
| 11/03/2014 11/03/14 | Price Changed | $84,999 | +36.1% | $45 / Sq Ft |
| 08/21/2014 08/21/14 | Off Market | $62,475 | -- | -- |
| 07/28/2014 07/28/14 | Price Changed | $84,999 | -15.0% | $45 / Sq Ft |
| 06/23/2014 06/23/14 | Price Changed | $99,999 | -4.8% | $53 / Sq Ft |
| 05/23/2014 05/23/14 | Price Changed | $104,999 | -8.6% | $56 / Sq Ft |
| 04/22/2014 04/22/14 | Price Changed | $114,900 | -4.8% | $61 / Sq Ft |
| 03/20/2014 03/20/14 | For Sale | $120,750 | -- | $65 / Sq Ft |
Tax History Compared to Growth
Tax History
| Year | Tax Paid | Tax Assessment Tax Assessment Total Assessment is a certain percentage of the fair market value that is determined by local assessors to be the total taxable value of land and additions on the property. | Land | Improvement |
|---|---|---|---|---|
| 2024 | $9,524 | $23,000 | $3,650 | $19,350 |
| 2023 | $6,379 | $23,000 | $3,650 | $19,350 |
| 2022 | $6,379 | $13,236 | $3,194 | $10,042 |
| 2021 | $6,261 | $13,235 | $3,194 | $10,041 |
| 2020 | $5,945 | $13,235 | $3,194 | $10,041 |
| 2019 | $5,704 | $13,448 | $2,965 | $10,483 |
| 2018 | $6,393 | $14,876 | $2,965 | $11,911 |
| 2017 | $6,489 | $14,876 | $2,965 | $11,911 |
| 2016 | $4,737 | $11,161 | $2,737 | $8,424 |
| 2015 | $7,004 | $13,785 | $2,737 | $11,048 |
| 2014 | $5,620 | $13,785 | $2,737 | $11,048 |
| 2013 | $5,538 | $14,928 | $2,737 | $12,191 |
Agents Affiliated with this Home
-
C
Seller's Agent in 2015
Cheryl Smith
Century 21 Circle
-
Natalie Carpenter-Jones

Buyer's Agent in 2015
Natalie Carpenter-Jones
Coldwell Banker Realty
(773) 430-4869
25 Total Sales
-
W
Seller's Agent in 2014
William Murray
Century 21 Affiliated
-
N
Buyer's Agent in 2014
Non Member
NON MEMBER
Map
Source: Midwest Real Estate Data (MRED)
MLS Number: MRD09044997
APN: 30-20-317-022-0000
- 3454 E 170th St
- 3460 170th Place
- 1520 Lincoln Place
- 395 166th St
- 1517 Freeland Ave
- 1512 Lincoln Place
- 3312 E 170th St
- 1481 Lincoln Place
- 1527 Wentworth Ave
- 17128 Grant St
- 1473 Lincoln Place
- 1567 Kenilworth Dr
- 1474 Forest Ave
- 17204 Bernadine St
- 36 167th St
- 17206 Wentworth Ave
- 1473 Wentworth Ave
- 32 166th Place
- 17246 Bernadine St
- 23 166th Place

