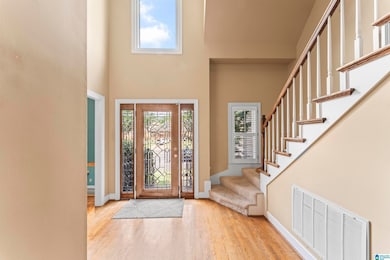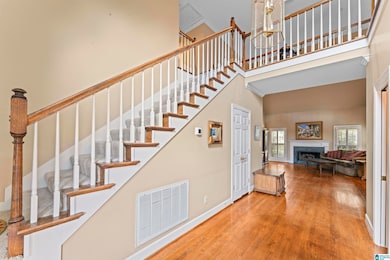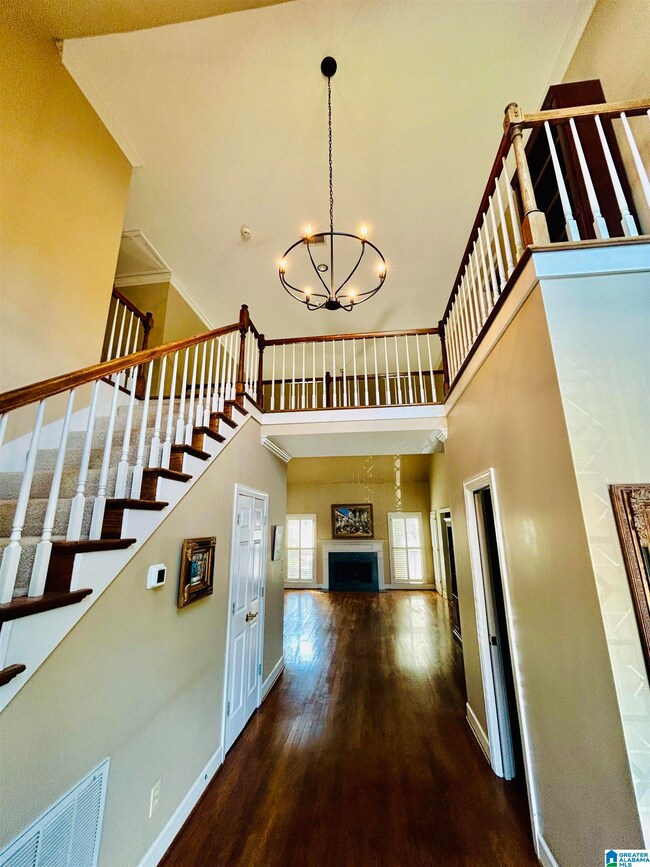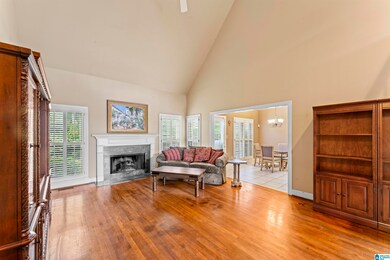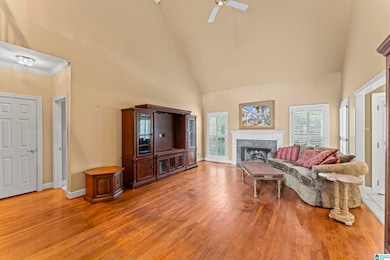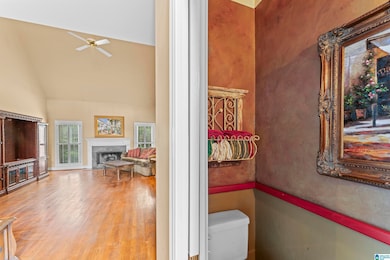3432 Ivy Chase Cir Birmingham, AL 35226
Estimated payment $2,647/month
Highlights
- Vaulted Ceiling
- Breakfast Area or Nook
- Attached Garage
- Gwin Elementary School Rated A
- Fenced Yard
- Recessed Lighting
About This Home
Fabulous location! The beautiful home is perfectly situated on a desirable cut-de-sac lot in the Ivy Chase Subdivision- just one block from Gwin Elementary and Simmons Middle School with Moss Rock Preserve nearby for outdoor adventures. Featuring 4 spacious bedrooms, including the main-level master suite, this home offers convenient main-level living with a two-car garage. The inviting family room hosts vaulted ceilings and a cozy fireplace, opening seamlessly to the kitchen. The kitchen has granite countertops, a pantry, and a breakfast bar. A sunny breakfast area and a separate formal dining room provide great options for both casual meals and entertaining. Step outside to enjoy a private fenced-in backyard and a deck perfect for relaxing or hosting guests.
With quick access to I-469, hwy 65 and hwy 31, and nearby shopping and dining, this home blends comfort, style and location. New HVAC 2025. Call today to see this house to make it your home.
Home Details
Home Type
- Single Family
Year Built
- Built in 1991
Parking
- Attached Garage
- Garage on Main Level
Interior Spaces
- Vaulted Ceiling
- Recessed Lighting
- Gas Fireplace
- Great Room with Fireplace
- Breakfast Area or Nook
Laundry
- Laundry Room
- Laundry on main level
- Washer and Electric Dryer Hookup
Additional Features
- Fenced Yard
- Gas Water Heater
Map
Home Values in the Area
Average Home Value in this Area
Tax History
| Year | Tax Paid | Tax Assessment Tax Assessment Total Assessment is a certain percentage of the fair market value that is determined by local assessors to be the total taxable value of land and additions on the property. | Land | Improvement |
|---|---|---|---|---|
| 2024 | -- | $34,240 | -- | -- |
| 2022 | $0 | $36,100 | $6,200 | $29,900 |
| 2021 | $1,816 | $29,260 | $6,200 | $23,060 |
| 2020 | $1,816 | $27,500 | $6,200 | $21,300 |
| 2019 | $1,816 | $25,740 | $0 | $0 |
| 2018 | $1,829 | $25,920 | $0 | $0 |
| 2017 | $1,626 | $23,120 | $0 | $0 |
| 2016 | $1,626 | $23,120 | $0 | $0 |
| 2015 | $1,626 | $23,120 | $0 | $0 |
| 2014 | $1,606 | $23,860 | $0 | $0 |
| 2013 | $1,606 | $23,860 | $0 | $0 |
Property History
| Date | Event | Price | List to Sale | Price per Sq Ft |
|---|---|---|---|---|
| 09/04/2025 09/04/25 | Price Changed | $420,000 | -2.3% | $158 / Sq Ft |
| 07/12/2025 07/12/25 | For Sale | $430,000 | -- | $162 / Sq Ft |
Source: Greater Alabama MLS
MLS Number: 21424793
APN: 39-00-14-2-006-010.016
- 1661 Patton Chapel Rd Unit A
- 505 Patton Chapel Way Unit 505
- 502 Patton Chapel Way Unit 502
- 908 Chapel Creek Dr Unit 908
- 404 Patton Chapel Ln Unit 404
- 1665 Patton Chapel Rd Unit B
- 1507 Patton Creek Ln Unit 1507
- 1009 Patton Creek Ln Unit 1008
- 1701 Patton Creek Ln Unit 1701
- 1208 Patton Creek Ln
- 1903 Patton Creek Ln Unit 1903
- 3467 Chapel Ln
- 3505 Chapel Ln
- 464 Preserve Pkwy
- 000000586 Preserve Way
- 000000588 Preserve Way
- 0000000588 Preserve Way
- 3243 Cornwall Dr
- 510 Preserve Way
- 3430 Flintshire Dr
- 1779 Napier Dr
- 2542 Rice Creek Way
- 2510 Hawksbury Ln
- 849 Crest Cove
- 3120 Whispering Pines Cir
- 3409 Primm Ln
- 3801 Galleria Woods Dr
- 3708 Lodge Dr
- 3212 Lorna Rd
- 2600 Waterford Place
- 5775 Summer Place Pkwy
- 601 Staffordshire Dr
- 3565 Lorna Rd
- 3132 Carousel Ct
- 2835 Georgetown Dr Unit F
- 2135 Centennial Dr
- 2250 Little Valley Rd
- 3627 Cedarbrook Dr
- 550 Hampton Park Dr
- 100 Tree Crossings Pkwy

