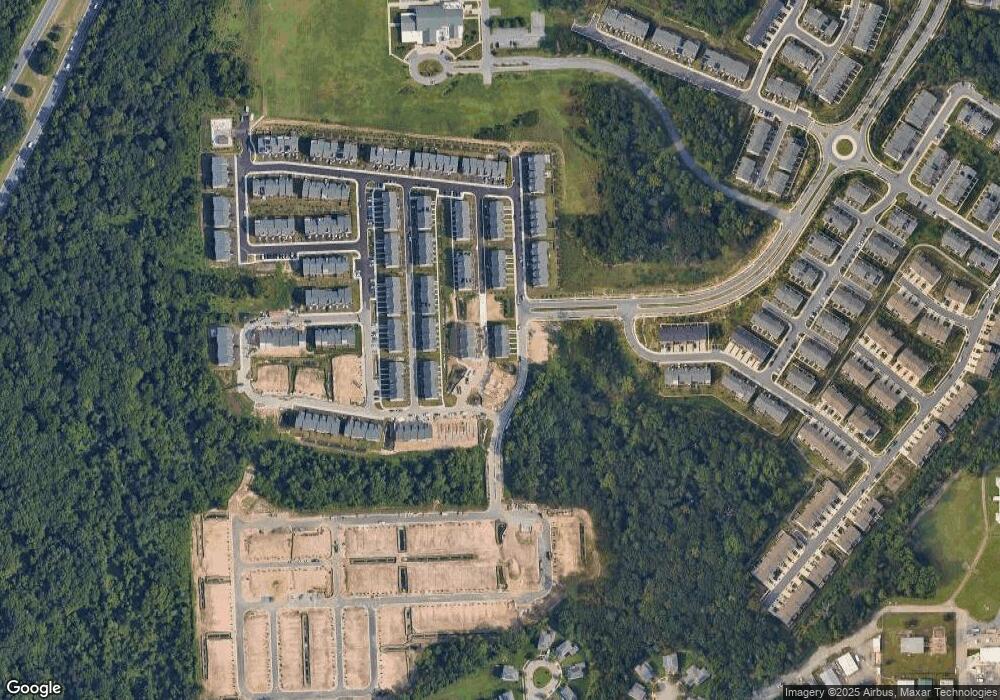3432 Jacobs Ford Way Hanover, MD 21076
Estimated Value: $489,000 - $497,000
3
Beds
4
Baths
1,968
Sq Ft
$251/Sq Ft
Est. Value
About This Home
This home is located at 3432 Jacobs Ford Way, Hanover, MD 21076 and is currently estimated at $493,194, approximately $250 per square foot. 3432 Jacobs Ford Way is a home with nearby schools including Meade Heights Elementary School, MacArthur Middle School, and Meade High School.
Ownership History
Date
Name
Owned For
Owner Type
Purchase Details
Closed on
Sep 21, 2023
Sold by
Nvr Inc
Bought by
Mangtani Karan Rajeshbhai and Mangtani Sagar Rajeshbhai
Current Estimated Value
Home Financials for this Owner
Home Financials are based on the most recent Mortgage that was taken out on this home.
Original Mortgage
$436,548
Outstanding Balance
$427,289
Interest Rate
6.96%
Mortgage Type
FHA
Estimated Equity
$65,905
Purchase Details
Closed on
Apr 6, 2023
Sold by
B & S/Eggerl Llc
Bought by
Nvr Inc
Create a Home Valuation Report for This Property
The Home Valuation Report is an in-depth analysis detailing your home's value as well as a comparison with similar homes in the area
Home Values in the Area
Average Home Value in this Area
Purchase History
| Date | Buyer | Sale Price | Title Company |
|---|---|---|---|
| Mangtani Karan Rajeshbhai | $477,210 | Stewart Title Guaranty Company | |
| Mangtani Karan Rajeshbhai | $477,210 | Stewart Title Guaranty Company | |
| Nvr Inc | $750,000 | None Listed On Document |
Source: Public Records
Mortgage History
| Date | Status | Borrower | Loan Amount |
|---|---|---|---|
| Open | Mangtani Karan Rajeshbhai | $436,548 | |
| Closed | Mangtani Karan Rajeshbhai | $436,548 |
Source: Public Records
Tax History Compared to Growth
Tax History
| Year | Tax Paid | Tax Assessment Tax Assessment Total Assessment is a certain percentage of the fair market value that is determined by local assessors to be the total taxable value of land and additions on the property. | Land | Improvement |
|---|---|---|---|---|
| 2025 | $4,441 | $387,600 | $155,000 | $232,600 |
| 2024 | $4,441 | $366,900 | $0 | $0 |
| 2023 | $726 | $66,467 | $0 | $0 |
| 2022 | $493 | $47,200 | $47,200 | $0 |
| 2021 | -- | $47,200 | $47,200 | $0 |
Source: Public Records
Map
Nearby Homes
- 3723 Cedar Mountain Way
- 7820 Mine Run Rd
- 7911 Mine Run Rd
- 7836 Mine Run Rd
- 7938 Big Roundtop Rd
- 3106 Laurel Hill Rd
- 7841 Chanceford Dr
- 2932 Hebron Ln
- 7812 Patterson Way
- 7652 Telamon Way
- 2784 Fredericksburg Rd
- 2914 Middleham Ct
- 2746 Fredericksburg Rd
- 7808 Union Hill Dr
- 7444 Burnside Way
- 7215 Winding Hills Dr
- 8369 Meadowood Dr
- 2616 Hardaway Cir
- 8357 Meadowood Dr
- Maguire Plan at Shipley Homestead
- 3428 Jacobs Ford Way
- 3422 Jacobs Ford Way
- 3424 Jacobs Ford Way
- 3434 Jacobs Ford Way
- 3426 Jacobs Ford Way
- 3438 Jacobs Ford Way
- 3436 Jacobs Ford Way
- 3420 Jacobs Ford Way
- 3442 Jacobs Ford Way
- 3440 Jacobs Ford Way
- 3442 Jacobs Ford Way
- 3435 Jacobs Ford Way Unit SERENADE
- 3433 Jacobs Ford Way
- 3434 Plum Run Way
- 3450 Jacobs Ford Way
- 3452 Jacobs Ford Way
- 3451 Jacobs Ford Way
- 3454 Jacobs Ford Way
- 3453 Jacobs Ford Way
