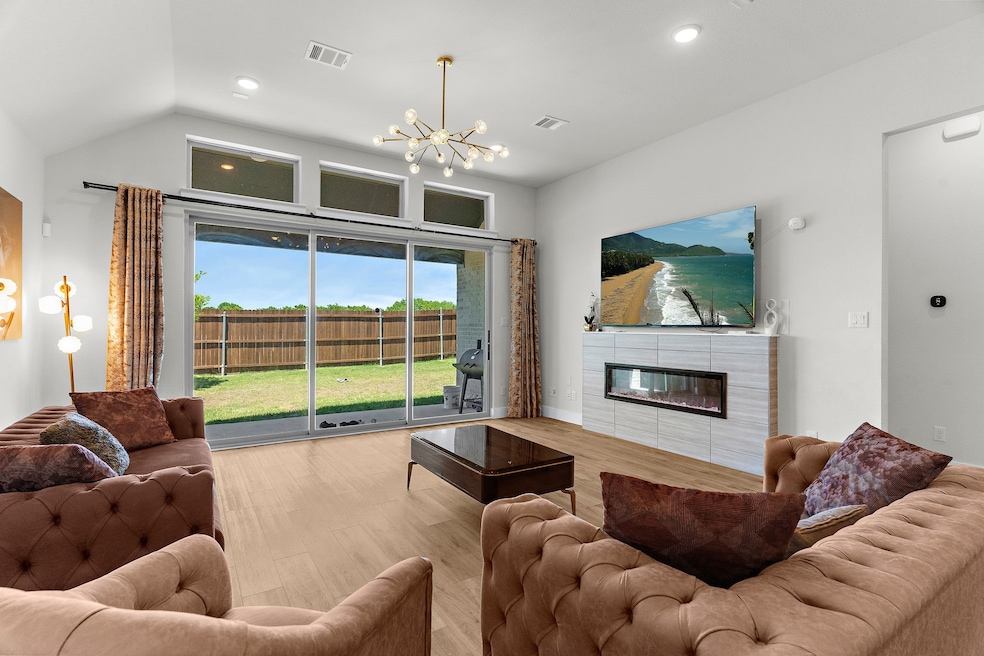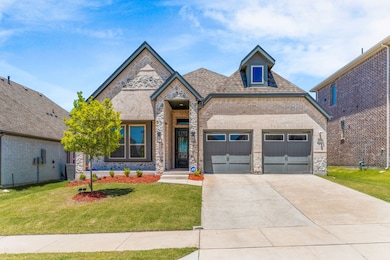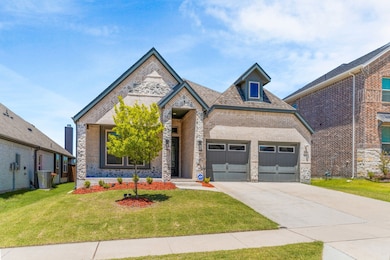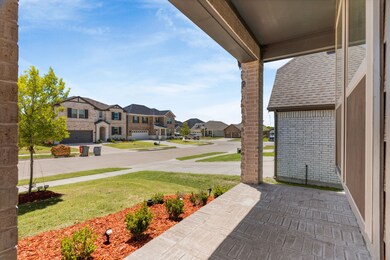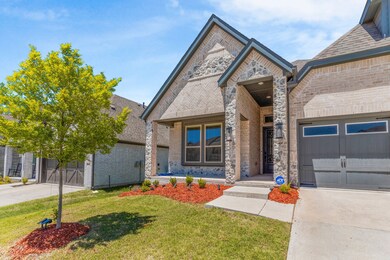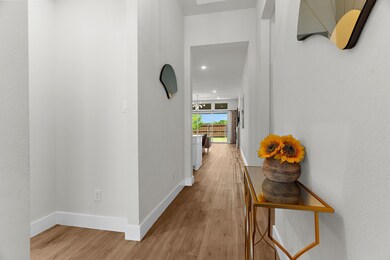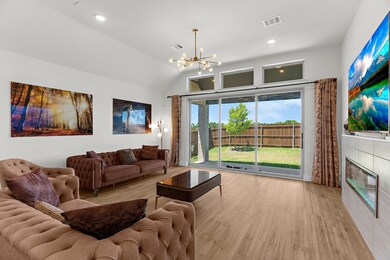Highlights
- Open Floorplan
- Traditional Architecture
- Granite Countertops
- Vaulted Ceiling
- Wood Flooring
- Covered Patio or Porch
About This Home
Discover this stunning 4-bedroom, 3-bathroom home in The Villages of Hurricane Creek, one of Anna’s most sought-after communities. Offering over 2,100 sq. ft. of beautifully designed living space, this residence seamlessly blends everyday comfort with timeless style. Step inside to soaring ceilings, abundant natural light, and two versatile living areas perfect for a second family room, game room, or home office. A cozy electric fireplace adds warmth and charm, creating an inviting space to relax or gather. The open-concept layout flows into the dining area and the heart of the home a modern kitchen with sleek finishes, ample cabinetry, and views of the backyard. Patio sliding doors extend your living space outdoors to a private retreat ideal for morning coffee, summer BBQs, or unwinding under the stars. Four generously sized bedrooms, including a luxurious primary suite with a spa-like bath with large soaking tub and separate shower, offer plenty of room for everyone. With three full bathrooms, convenience and comfort are built right in. Beyond the home, The Villages of Hurricane Creek provides exceptional amenities including an amenity center, trails, creeks, ponds, open green space, and scenic lookouts. Located just minutes from Hwy 75 and quick access to shopping, dining, and top-rated Anna ISD schools, this community offers the best of both worlds, a peaceful suburban lifestyle with city amenities close by. Includes: items currently in home: washer, dryer, refrigerator, 85 inch Sony TV, and 1 year security monitoring.
Listing Agent
Pinnacle Realty Advisors Brokerage Phone: 972-338-5441 License #0539311 Listed on: 11/15/2025

Home Details
Home Type
- Single Family
Est. Annual Taxes
- $9,043
Year Built
- Built in 2023
Lot Details
- 6,534 Sq Ft Lot
- Wood Fence
- Landscaped
- Interior Lot
- Sprinkler System
- Few Trees
- Back Yard
HOA Fees
- $90 Monthly HOA Fees
Parking
- 2 Car Attached Garage
- Front Facing Garage
- Single Garage Door
- Garage Door Opener
- Driveway
Home Design
- Traditional Architecture
- Brick Exterior Construction
- Slab Foundation
- Shingle Roof
- Composition Roof
Interior Spaces
- 2,130 Sq Ft Home
- 1-Story Property
- Open Floorplan
- Vaulted Ceiling
- Ceiling Fan
- Decorative Lighting
- Decorative Fireplace
- Electric Fireplace
- Living Room with Fireplace
Kitchen
- Eat-In Kitchen
- Double Oven
- Gas Cooktop
- Microwave
- Dishwasher
- Kitchen Island
- Granite Countertops
- Disposal
Flooring
- Wood
- Carpet
- Ceramic Tile
Bedrooms and Bathrooms
- 4 Bedrooms
- Walk-In Closet
- 3 Full Bathrooms
- Low Flow Plumbing Fixtures
- Soaking Tub
Home Security
- Security System Leased
- Fire and Smoke Detector
Eco-Friendly Details
- Rain or Freeze Sensor
- Air Purifier
Outdoor Features
- Covered Patio or Porch
- Rain Gutters
Schools
- Judith Harlow Elementary School
- Anna High School
Utilities
- Air Filtration System
- Central Heating and Cooling System
- Heating System Uses Natural Gas
- Underground Utilities
- Electric Water Heater
- High Speed Internet
- Cable TV Available
Listing and Financial Details
- Residential Lease
- Property Available on 12/1/25
- Tenant pays for all utilities
- 12 Month Lease Term
- Tax Lot 3
- Assessor Parcel Number R1295400X00301
Community Details
Overview
- Association fees include management
- Essex Association Management Association
- Villages Of Hurricane Creek North, Ph 1 Subdivision
Pet Policy
- No Pets Allowed
Map
Source: North Texas Real Estate Information Systems (NTREIS)
MLS Number: 21113848
APN: R-12954-00X-0030-1
- 258 Pecan Hollow Cir
- 175 Pecan Hollow Cir
- Lot 2 N Church St
- 0000 County Road 530
- 7354 Sterling Dr
- 717 Houston St
- 5880 Fm 2862
- 136 Oak Creek Dr
- 2190 Graybill Rd
- 13110 Westover Ln
- 0000 Cr-525
- TBD Cr 525
- 0000 County Road 525
- 12701 Westover Ln
- 12979 State Highway 121 N
- 0 County Road 424
- 7227 County Road 424
- 000 Cr-424
- 1842 Cole Rd
- 15591 County Road 525
- 921 Baybrook Ln
- 251 Pecan Hollow Cir
- 13022 State Highway 121 N
- 1724 Hartley Ln
- 4908 Glenwood Ln
- 4411 Glenwood Ln
- 910 Emerson Dr
- 1909 Mckee Ct
- 2911 Canvas Way
- 3017 Dreamy Dr
- 802 Mellow Ln
- 808 Paradise Place
- 2355 County Road 376
- 604 Indian Creek
- 612 Amenduni Ln
- 752 Waterhouse Lake Dr
- 2313 Cambridge Ave
- 1902 Wolf Run
- 401 Indian Creek
- 1908 Briar Cove
