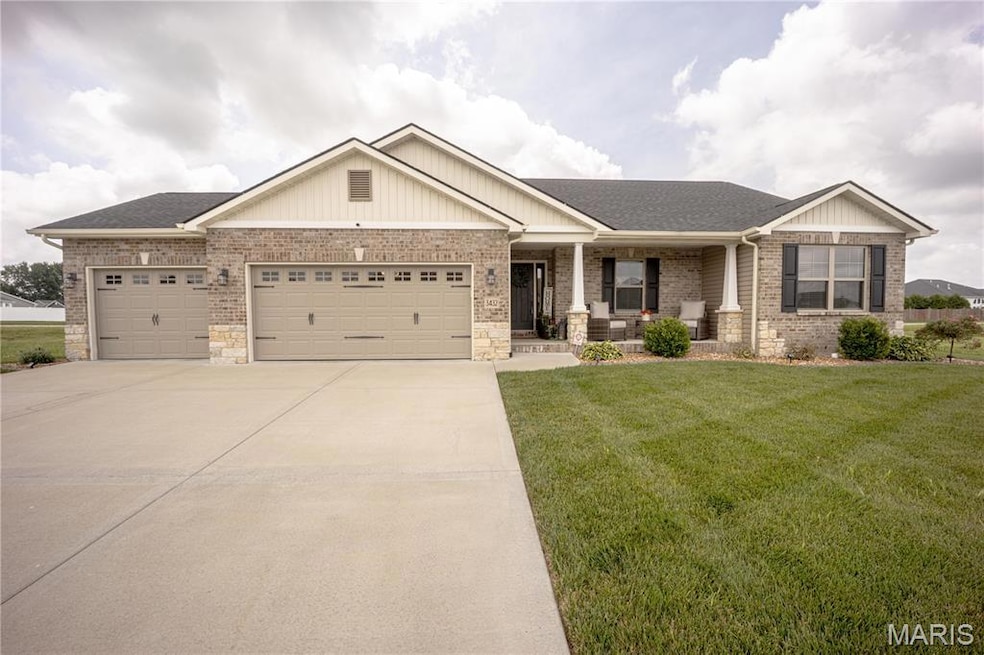3432 Navajo Trail Belleville, IL 62221
Estimated payment $3,128/month
Highlights
- Open Floorplan
- Vaulted Ceiling
- Bonus Room
- O'Fallon Township High School Rated A-
- 2-Story Property
- Granite Countertops
About This Home
BACK ON MARKET!! Financing fell through. Gorgeous home in Indian Springs neighborhood! Custom cabinetry, Large kitchen Island/breakfast bar with plenty of seating. Granite countertops. Bar stools are included if desired. Open to dining area & living room with fireplace. There is a covered patio with ceiling fan, perfect for outdoor gatherings. Split bedroom floor plan. Spacious master suite with vaulted ceiling, walk-in closet, dual vanity, walk-in shower and separate tub. Main floor laundry, washer & dryer stay. Huge family room/game room in nicely finished lower level. Lower level bedroom has large egress window and walk in closet . Bonus room in lower level as well. Passive radon system installed by builder. Alarm system equipment stays with the house - emergency service not included. Buyer to verify all information to their satisfaction..
Home Details
Home Type
- Single Family
Est. Annual Taxes
- $9,481
Year Built
- Built in 2021
Lot Details
- Lot Dimensions are 83 x 135 x 116 x 135
- Landscaped
- Level Lot
- Front and Back Yard Sprinklers
HOA Fees
- $21 Monthly HOA Fees
Parking
- 3 Car Attached Garage
Home Design
- 2-Story Property
- Brick Veneer
- Vinyl Siding
- Radon Mitigation System
Interior Spaces
- Open Floorplan
- Vaulted Ceiling
- Ceiling Fan
- Gas Fireplace
- Blinds
- Bay Window
- Entrance Foyer
- Family Room
- Living Room
- Dining Room
- Bonus Room
Kitchen
- Breakfast Bar
- Free-Standing Gas Range
- Microwave
- Dishwasher
- Stainless Steel Appliances
- Kitchen Island
- Granite Countertops
Flooring
- Carpet
- Ceramic Tile
- Luxury Vinyl Plank Tile
Bedrooms and Bathrooms
- 4 Bedrooms
- Walk-In Closet
- 2 Full Bathrooms
- Double Vanity
Laundry
- Laundry Room
- Laundry on main level
- Dryer
- Washer
Partially Finished Basement
- Basement Fills Entire Space Under The House
- Basement Ceilings are 8 Feet High
- Bedroom in Basement
- Stubbed For A Bathroom
- Basement Window Egress
Outdoor Features
- Covered Patio or Porch
Schools
- Shiloh Village Dist 85 Elementary And Middle School
- Ofallon High School
Utilities
- Forced Air Heating and Cooling System
- Hot Water Heating System
- Heating System Uses Natural Gas
- 220 Volts
- Natural Gas Connected
- Cable TV Available
Listing and Financial Details
- Assessor Parcel Number 09-07.0-109-006
Map
Home Values in the Area
Average Home Value in this Area
Tax History
| Year | Tax Paid | Tax Assessment Tax Assessment Total Assessment is a certain percentage of the fair market value that is determined by local assessors to be the total taxable value of land and additions on the property. | Land | Improvement |
|---|---|---|---|---|
| 2024 | $9,841 | $132,737 | $20,008 | $112,729 |
| 2023 | $9,021 | $118,945 | $19,419 | $99,526 |
| 2022 | $8,663 | $110,791 | $18,088 | $92,703 |
| 2021 | $304 | $374 | $374 | $0 |
| 2020 | $30 | $353 | $353 | $0 |
| 2019 | $30 | $360 | $360 | $0 |
| 2018 | $30 | $350 | $350 | $0 |
| 2017 | $29 | $333 | $333 | $0 |
Property History
| Date | Event | Price | Change | Sq Ft Price |
|---|---|---|---|---|
| 07/11/2025 07/11/25 | Price Changed | $435,000 | -4.4% | $157 / Sq Ft |
| 06/20/2025 06/20/25 | Price Changed | $455,000 | -3.2% | $164 / Sq Ft |
| 06/06/2025 06/06/25 | For Sale | $470,000 | +24.3% | $169 / Sq Ft |
| 12/22/2021 12/22/21 | Sold | $378,000 | 0.0% | $210 / Sq Ft |
| 12/22/2021 12/22/21 | Pending | -- | -- | -- |
| 05/12/2021 05/12/21 | Price Changed | $378,000 | +2.0% | $210 / Sq Ft |
| 04/17/2021 04/17/21 | For Sale | $370,500 | -- | $206 / Sq Ft |
Purchase History
| Date | Type | Sale Price | Title Company |
|---|---|---|---|
| Warranty Deed | -- | Community Title Shiloh Llc | |
| Warranty Deed | $378,000 | Community Title Shiloh Llc |
Mortgage History
| Date | Status | Loan Amount | Loan Type |
|---|---|---|---|
| Open | $391,608 | VA |
Source: MARIS MLS
MLS Number: MIS25039479
APN: 09070109006
- 3424 Navajo Trail
- 3416 Navajo Trail
- 845 Mohave Ct
- 3463 Dakota Dr
- xxxx Chippewa Dr
- 3531 Chippewa Dr
- 3700 Osprey Ct
- 804 Bluff Ridge Ln
- 3510 Langford Ln
- 414 Grand Reserve
- 3513 Langford Ln
- 3716 Osprey Ct
- 2708 Ambridge Dr
- 433 Briarberry Dr
- 651 Glen Mor
- 3416 Lebanon Ave
- 0 N Green Mount Rd
- 417 Briarberry Dr
- 3714 Thicket Dr
- 2601 Crimson View Dr
- 3546 Chippewa Dr
- 5 Innsbruck Ln
- 119 Twin Oaks Dr
- 113 Linwood Dr
- 101 Adeline Dr
- 1200 Greenfield Place
- 2213 Rockwood Dr
- 1100 Boulder Creek Dr
- 215-223 Anderson Ln
- 535 Williamsburg Dr
- 223 Anderson Ln Unit G
- 1301 Centerpointe Cir
- 104 Spartan Cir
- 1045 Eventide Dr
- 714 Carol Ann Dr
- 33 Vanderbilt Place
- 825 Park Entrance Place
- 154 Regency Park
- 102 Edward St
- 2800 Shan Dr







