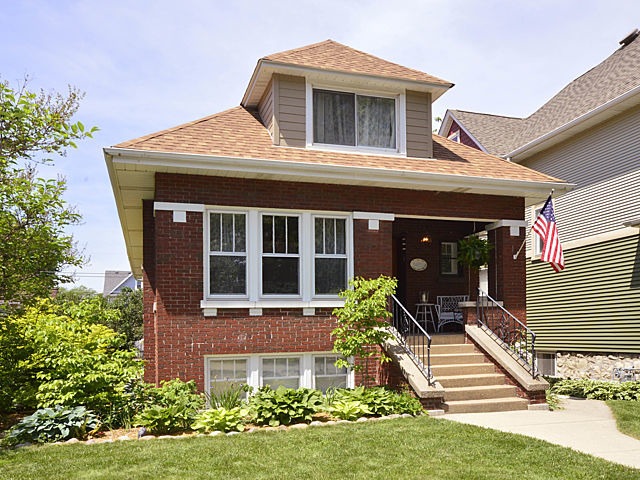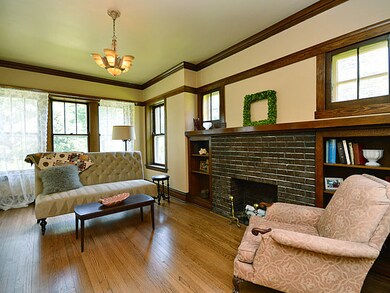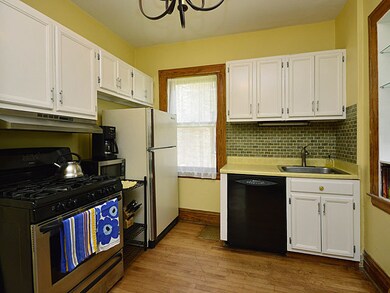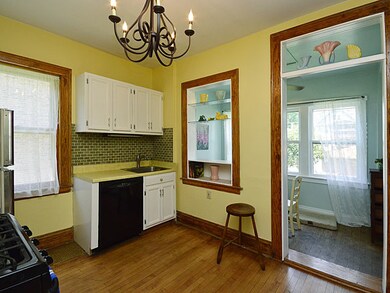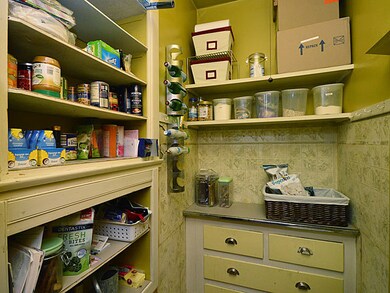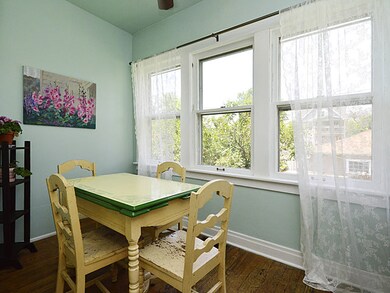
3432 Wenonah Ave Berwyn, IL 60402
Highlights
- Wood Flooring
- Walk-In Pantry
- Fenced Yard
- Main Floor Bedroom
- Breakfast Room
- Detached Garage
About This Home
As of June 2022Spacious brick bungalow featuring an ideal combination of original details and modern updates all located in the heart of the Depot; steps to Metra, downtown Berwyn, Irving Elementary School, shops and parks. Enjoy gorgeous original woodwork, a full bath and 2 bedrooms on each floor, plus central air and a deep, fully landscaped lot. The retro kitchen has a walk-in pantry and adjoining breakfast room. The second floor includes 2 generous sized bedrooms, a large family room and a full bath. The covered front porch is a perfect place to take in the sights of the neighborhood . Other features include a tall basement and a 2 car garage. Awesome block with friendly neighbors and well maintained homes.
Home Details
Home Type
- Single Family
Est. Annual Taxes
- $8,467
Year Built
- 1920
Parking
- Detached Garage
- Garage Transmitter
- Garage Door Opener
- Garage Is Owned
Home Design
- Bungalow
- Brick Exterior Construction
Interior Spaces
- Decorative Fireplace
- Includes Fireplace Accessories
- Entrance Foyer
- Breakfast Room
- Storage Room
- Wood Flooring
- Unfinished Basement
- Basement Fills Entire Space Under The House
- Storm Screens
Kitchen
- Walk-In Pantry
- Oven or Range
- Microwave
- Dishwasher
Bedrooms and Bathrooms
- Main Floor Bedroom
- Bathroom on Main Level
Laundry
- Dryer
- Washer
Utilities
- Forced Air Heating and Cooling System
- Lake Michigan Water
Additional Features
- Patio
- Fenced Yard
- Property is near a bus stop
Listing and Financial Details
- Homeowner Tax Exemptions
- $6,000 Seller Concession
Ownership History
Purchase Details
Home Financials for this Owner
Home Financials are based on the most recent Mortgage that was taken out on this home.Purchase Details
Home Financials for this Owner
Home Financials are based on the most recent Mortgage that was taken out on this home.Similar Homes in Berwyn, IL
Home Values in the Area
Average Home Value in this Area
Purchase History
| Date | Type | Sale Price | Title Company |
|---|---|---|---|
| Warranty Deed | $257,000 | Attorneys Title Guaranty Fun | |
| Executors Deed | $220,000 | Multiple |
Mortgage History
| Date | Status | Loan Amount | Loan Type |
|---|---|---|---|
| Open | $14,979 | FHA | |
| Previous Owner | $252,345 | FHA | |
| Previous Owner | $173,000 | New Conventional | |
| Previous Owner | $176,000 | Unknown |
Property History
| Date | Event | Price | Change | Sq Ft Price |
|---|---|---|---|---|
| 06/01/2022 06/01/22 | Sold | $350,000 | +11.1% | $175 / Sq Ft |
| 04/18/2022 04/18/22 | Pending | -- | -- | -- |
| 04/13/2022 04/13/22 | For Sale | $315,000 | +22.6% | $158 / Sq Ft |
| 07/26/2016 07/26/16 | Sold | $257,000 | +2.8% | $129 / Sq Ft |
| 06/14/2016 06/14/16 | Pending | -- | -- | -- |
| 06/07/2016 06/07/16 | For Sale | $249,900 | -- | $125 / Sq Ft |
Tax History Compared to Growth
Tax History
| Year | Tax Paid | Tax Assessment Tax Assessment Total Assessment is a certain percentage of the fair market value that is determined by local assessors to be the total taxable value of land and additions on the property. | Land | Improvement |
|---|---|---|---|---|
| 2024 | $8,467 | $27,000 | $5,250 | $21,750 |
| 2023 | $6,461 | $27,000 | $5,250 | $21,750 |
| 2022 | $6,461 | $17,639 | $4,594 | $13,045 |
| 2021 | $6,307 | $17,638 | $4,593 | $13,045 |
| 2020 | $6,056 | $17,638 | $4,593 | $13,045 |
| 2019 | $5,648 | $15,961 | $4,200 | $11,761 |
| 2018 | $5,314 | $15,961 | $4,200 | $11,761 |
| 2017 | $10,639 | $24,503 | $4,200 | $20,303 |
| 2016 | $4,863 | $13,711 | $3,543 | $10,168 |
| 2015 | $4,714 | $13,711 | $3,543 | $10,168 |
| 2014 | $4,568 | $13,711 | $3,543 | $10,168 |
| 2013 | $4,931 | $16,156 | $3,543 | $12,613 |
Agents Affiliated with this Home
-

Seller's Agent in 2022
John Warren
Forte Properties, Inc.
(847) 894-2433
37 in this area
261 Total Sales
-
S
Seller Co-Listing Agent in 2022
Sharon Knickerbocker
Second City Real Estate
-

Buyer's Agent in 2022
Amy Kite
Keller Williams Infinity
(224) 337-2788
2 in this area
1,131 Total Sales
-

Seller's Agent in 2016
Steve Nasralla
Compass
(708) 466-5164
4 in this area
207 Total Sales
-

Seller Co-Listing Agent in 2016
Joelle Venzera
Compass
(708) 297-1879
2 in this area
127 Total Sales
-

Buyer's Agent in 2016
Lisa Long-Brown
@properties
(773) 899-3771
79 Total Sales
Map
Source: Midwest Real Estate Data (MRED)
MLS Number: MRD09250518
APN: 16-31-130-024-0000
- 7005 34th St
- 6924 34th St
- 3441 S Harlem Ave
- 3515 S Harlem Ave Unit 1B
- 3517 S Harlem Ave Unit C2
- 3335 Clinton Ave
- 3548 Clinton Ave
- 348 E Quincy St
- 3302 Kenilworth Ave
- 3218 Wenonah Ave
- 3715 Clinton Ave
- 3732 Wisconsin Ave
- 3731 Maple Ave
- 3416 Euclid Ave
- 3742 Wisconsin Ave
- 3726 Kenilworth Ave
- 3636 Oak Park Ave
- 3140 Grove Ave
- 369 Addison Rd
- 3601 Euclid Ave
