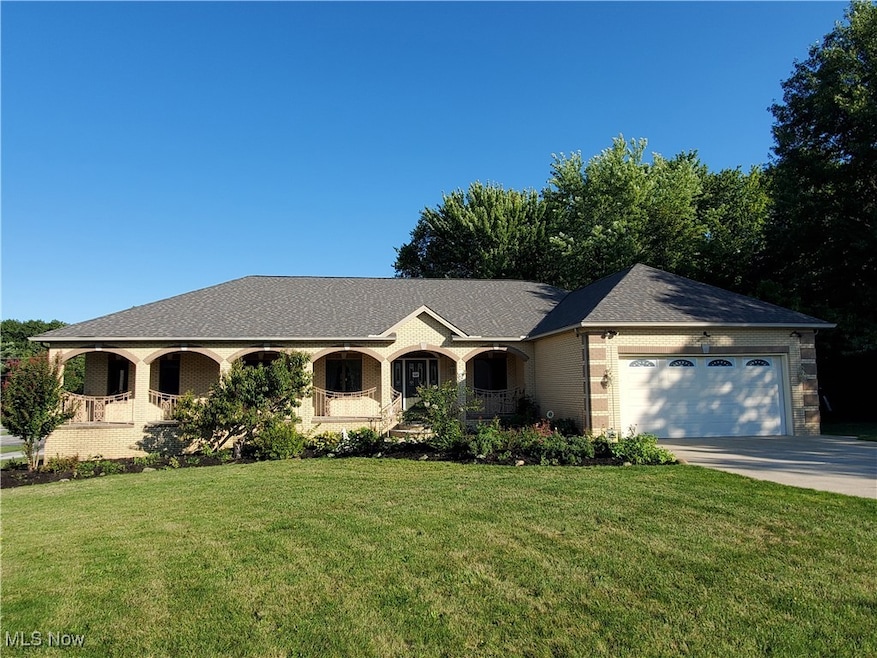34321 Eddy Rd Willoughby Hills, OH 44094
Estimated payment $3,927/month
Highlights
- Open Floorplan
- Vaulted Ceiling
- No HOA
- Wooded Lot
- Hydromassage or Jetted Bathtub
- Covered Patio or Porch
About This Home
Rare find! One owner home! Immaculate 3,009 Sq ft. quality custom built brick ranch on over 3000 sq ft. walkout basement with full bath & wine cellar offers endless possibilities. Situated on 1 acre Landscaped yard adorned by fruit trees, flower beds and greenery. Private back yard with beautifully designed brick patio and a huge garden. Lovely front porch provides a welcome entrance. Brick arches and iron thoughtfully and artfully designed. Formal dining room & living room/parlor/office off front foyer. Huge kitchen with center island, buffet, breakfast nook, all appliances (refrigerator new on 8/1/25), ceramic flooring, Anderson windows span the entire kitchen and great room wall overlooking back yard. Wood burning fireplace in great room with gas starter for convenience. Modern ceiling fans and lighting keep the space airy and bright! Vaulted cove ceiling spans over the kitchen and great room. Butlers' pantry with stove and sink is great for storage or entertaining needs! Convenient first floor laundry room and half bath situated in hallway off garage entrance. Master bedroom suite with jetted tub, double sinks & walk in closet. Best of both worlds with baseboard heating plus central air. Security system and cameras on property.
576 sq ft garage, High ceilings & Solid oak doors throughout, Absolutely gorgeous hardwood floors!
Convenient location near metro parks, Rt. 90, shopping, restaurants, golf etc.
Listing Agent
Howard Hanna Brokerage Email: michaelburrington@howardhanna.com, 440-488-8444 License #369933 Listed on: 08/01/2025

Home Details
Home Type
- Single Family
Est. Annual Taxes
- $8,861
Year Built
- Built in 1998
Lot Details
- 1 Acre Lot
- Wooded Lot
Parking
- 2 Car Attached Garage
- Driveway
Home Design
- Brick Exterior Construction
- Block Foundation
- Fiberglass Roof
- Asphalt Roof
Interior Spaces
- 3,009 Sq Ft Home
- 1-Story Property
- Open Floorplan
- Woodwork
- Crown Molding
- Vaulted Ceiling
- Recessed Lighting
- Chandelier
- Wood Burning Fireplace
- Fireplace With Gas Starter
- Double Pane Windows
- Window Treatments
- Bay Window
- Entrance Foyer
- Great Room with Fireplace
- Storage
- Basement Fills Entire Space Under The House
Kitchen
- Breakfast Area or Nook
- Eat-In Kitchen
- Range
- Microwave
- Dishwasher
- Kitchen Island
- Disposal
Bedrooms and Bathrooms
- 4 Main Level Bedrooms
- Walk-In Closet
- 3.5 Bathrooms
- Hydromassage or Jetted Bathtub
Laundry
- Laundry Room
- Dryer
- Washer
Home Security
- Home Security System
- Fire and Smoke Detector
Outdoor Features
- Covered Patio or Porch
Utilities
- Central Air
- Baseboard Heating
- Septic Tank
Community Details
- No Home Owners Association
Listing and Financial Details
- Assessor Parcel Number 31-a-013-e-00-010-0
Map
Home Values in the Area
Average Home Value in this Area
Tax History
| Year | Tax Paid | Tax Assessment Tax Assessment Total Assessment is a certain percentage of the fair market value that is determined by local assessors to be the total taxable value of land and additions on the property. | Land | Improvement |
|---|---|---|---|---|
| 2024 | -- | $176,200 | $24,570 | $151,630 |
| 2023 | $14,502 | $159,120 | $20,380 | $138,740 |
| 2022 | $7,306 | $127,750 | $18,200 | $109,550 |
| 2021 | $7,340 | $127,750 | $18,200 | $109,550 |
| 2020 | $8,194 | $127,750 | $18,200 | $109,550 |
| 2019 | $7,598 | $127,750 | $18,200 | $109,550 |
| 2018 | $7,504 | $113,010 | $21,280 | $91,730 |
| 2017 | $6,972 | $113,010 | $21,280 | $91,730 |
| 2016 | $6,958 | $113,010 | $21,280 | $91,730 |
| 2015 | $6,893 | $113,010 | $21,280 | $91,730 |
| 2014 | $6,545 | $113,010 | $21,280 | $91,730 |
| 2013 | $6,547 | $113,010 | $21,280 | $91,730 |
Property History
| Date | Event | Price | Change | Sq Ft Price |
|---|---|---|---|---|
| 09/05/2025 09/05/25 | Price Changed | $589,900 | -1.7% | $196 / Sq Ft |
| 08/01/2025 08/01/25 | For Sale | $599,900 | -- | $199 / Sq Ft |
Source: MLS Now (Howard Hanna)
MLS Number: 5145198
APN: 31-A-013-E-00-010
- 140 Pebblebrook Dr Unit 86
- 2531 Timberline Dr
- 29901 Eddy Rd
- 33630 Rosewood Trail
- 30501 Meadowbrook Dr
- 34225 Giovanni Ave
- 29810 Chardon Rd
- 35401 Hanna Rd
- 2156 Pine Ridge Dr
- 0 Hanna Rd
- 34040 Ridge Rd
- 3020 Marcum Blvd
- 5936 Halle Farm Dr
- 0 White Rd Unit 3327854
- 30529 Ridge Rd
- 34663 White Rd
- 34210 Beacon Dr
- 3041 Andrews Ln
- 2586 River Rd
- 1950 Rush Rd
- 35100 Chardon Rd
- 2252 Par Ln
- 311 Miner Rd
- 1614 Lee Terrace Dr Unit C8
- 29522 Euclid Ave Unit 2
- 29522 Euclid Ave Unit 5
- 29444 Euclid Ave Unit 1
- 30050 Euclid Ave Unit A2
- 27000 Bishop Park Dr
- 30335 Euclid Ave Unit 15000 Ridgewick Dr.
- 34188 Euclid Ave
- 1225 E 305th St
- 27400 Chardon Rd
- 5050 Som Center Rd
- 137 Chestnut Ln
- 36175 Kilarney Rd
- 35124 Euclid Ave
- 27801 Mills Ave Unit N
- 27181 Euclid Ave
- 31900 N Marginal Dr






